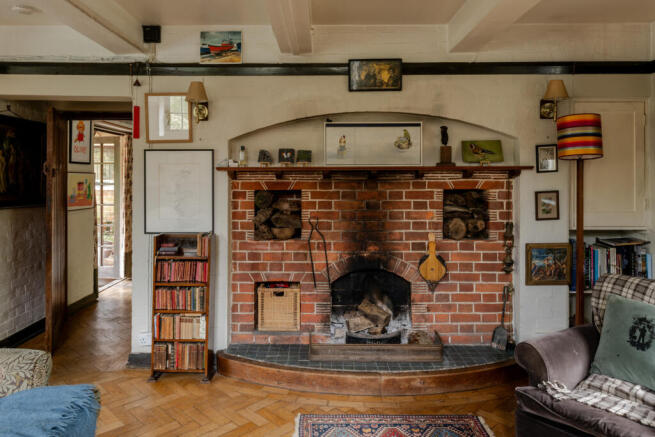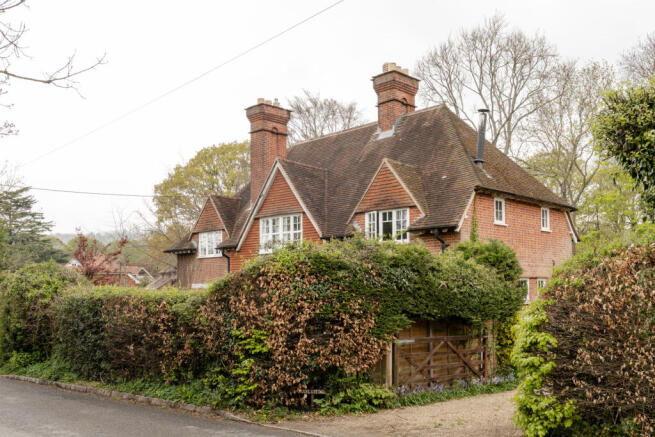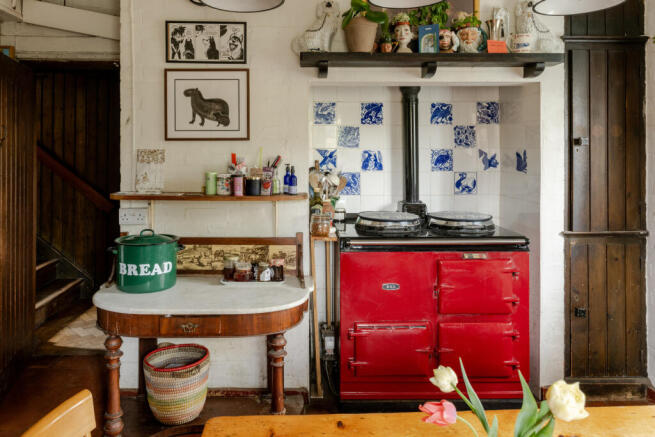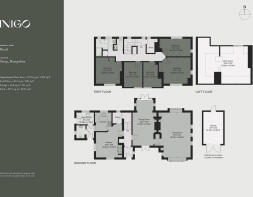
Rozel, Steep, Hampshire

- PROPERTY TYPE
Detached
- BEDROOMS
5
- BATHROOMS
3
- SIZE
2,770 sq ft
257 sq m
- TENUREDescribes how you own a property. There are different types of tenure - freehold, leasehold, and commonhold.Read more about tenure in our glossary page.
Freehold
Description
Setting the Scene
Rozel is one of a number of notable Arts and Crafts buildings in the area. It was designed by the influential British architect, engineer and town planner Raymond Unwin, whose later career was largely dedicated to planning; in 1902, Unwin and his partner, Richard Barry Parker, were asked to design a model village in New Earswick for Joseph Rowntree, and in 1905 they were asked by philanthropist Henrietta Barnett to create what would become Hampstead Garden Suburb. Unwin later served as president of the Royal Town Planning Institute, as president of RIBA, was given a knighthood in 1932 and received a RIBA Royal Gold Medal in 1937.
Just prior to his work on Rozel , Unwin, along with Parker, wrote a book, ‘The Art of Building a Home’ (1901) in which they exclaimed: “Let us call in the artist, bid him leave his easel pictures and paint on our walls and over the chimney corner landscapes and scenes which shall bring light and life into the room … [let us have] rooms which can form backgrounds, fitting and dignified […] for all those little scenes […] which make up the drama of our lives at home.”
This is the first time the house has ever come to the open market.
The Grand Tour
Nestled on a quiet street in the heart of Steep, Rozel’s profile is defined by ornate, decidedly Arts and Crafts red brickwork. At the front of the house is a covered porch area, perfect for cosying up with a good book. Exceptionally lovely original parquet flooring begins on arrival and paves underfoot through much of the ground floor.
Entry is to a light-filled hallway. To the right of the hall is a spacious dining room, complete with an original fireplaces. Custom-built timber doors and panelling in a deep mahogany remain in situ, and there two sets of double doors leading to the front and rear gardens.
Next to the dining room is a bright and welcoming living room, with painted beams overhead, a working fireplace and a built-in wooden window seat with views of the luscious garden beyond.
Across the hallway is the kitchen, with a cherry-red Aga in an alcove decorated with tiles depicting birds and animals; these are reproduction William de Morgan, a celebrated Arts and Crafts artist. Dark timber-panelled doors, cupboards and shelving add a decidedly cosy feel to the room, and original terracotta flagstones spread out underfoot. Next to the kitchen is a utility room, with space for a white goods, and across the hall there is a neat bathroom.
A striking set of wooden stairs leads to the first floor, with a pleasing contrast between exposed red brick and timber-panelled walls. From here is a generous hallway that leads to five uniquely characterful bedrooms, with gently sloping ceilings, painted brickwork and working fireplaces that provide mantels to place trinkets and cards atop.
This floor is also home to a bright bathroom with an original wooden door, built-in cabinetry and a large freestanding bathtub. Its period windows peer into the green canopies of mature trees in the garden beyond.
The Great Outdoors
The house sits on 1.3 acres of land and comprises a garden laid out in a traditional Arts and Crafts manner, with separate ‘rooms’ allowing space for decorative beds and borders, as well as space for growing fruit and vegetables. The current owners also use the land to house a pack of friendly goats and curious chickens.
The beautiful climbing roses found throughout the garden have won several prizes in the annual Steep Village show, and the sprawling gardens are a veritable heaven for green-fingered gardeners.
To the rear of the house there is a substantial wooded area which leads on to a privately owned woodland, left wild to be a home for native species such as bluebells, foxgloves, ash and oak trees.
Out and About
The peaceful village of Steep lies in the western corner of the South Downs, in an Area of Outstanding Natural Beauty that has earned the nickname ‘Little Switzerland’ for its bucolic scenery and woodlands.
Steep itself is famous as the home of Edward Thomas, whose poetry is rooted in the rolling hills and lush greenery of its landscape. A 30-minute countryside walk from the house is the Poet’s Stone, a local landmark created in celebration of Thomas with stunning views of the South Downs. The town of Petersfield is just a five-minute drive away, and was recently named the ‘Best Place to Live’ by The Times.
Steep is home to some excellent pubs, including The Pub with No Name at the top of the hill, and The Harrow in the opposite direction. Further opportunities for socialising abound at the flourishing local tennis and cricket clubs, as well as the village hall.
Chichester is a 30-minute drive, and is home to Chichester Festival theatre, and the world-class Pallant House Gallery. For beach strolls, West Wittering is within easy driving distance and has stunning sandy beaches, as well as provisions for plenty of water sports for those inclined to adventures.
There are plenty of schooling options in the area, including Steep Primary School and the well-regarded Bedales Schools, both a few minutes’ walk from the house. Churcher’s School offers excellent secondary education, and the highly regarded Petersfield School is within walking distance.
Petersfield rail station is a five-minute drive (or a peaceful 20-minute walk) away and runs regular services to London Waterloo in just over an hour.
- COUNCIL TAXA payment made to your local authority in order to pay for local services like schools, libraries, and refuse collection. The amount you pay depends on the value of the property.Read more about council Tax in our glossary page.
- Band: G
- PARKINGDetails of how and where vehicles can be parked, and any associated costs.Read more about parking in our glossary page.
- Ask agent
- GARDENA property has access to an outdoor space, which could be private or shared.
- Yes
- ACCESSIBILITYHow a property has been adapted to meet the needs of vulnerable or disabled individuals.Read more about accessibility in our glossary page.
- Ask agent
Rozel, Steep, Hampshire
Add an important place to see how long it'd take to get there from our property listings.
__mins driving to your place
Get an instant, personalised result:
- Show sellers you’re serious
- Secure viewings faster with agents
- No impact on your credit score
Your mortgage
Notes
Staying secure when looking for property
Ensure you're up to date with our latest advice on how to avoid fraud or scams when looking for property online.
Visit our security centre to find out moreDisclaimer - Property reference TMH82007. The information displayed about this property comprises a property advertisement. Rightmove.co.uk makes no warranty as to the accuracy or completeness of the advertisement or any linked or associated information, and Rightmove has no control over the content. This property advertisement does not constitute property particulars. The information is provided and maintained by Inigo, London. Please contact the selling agent or developer directly to obtain any information which may be available under the terms of The Energy Performance of Buildings (Certificates and Inspections) (England and Wales) Regulations 2007 or the Home Report if in relation to a residential property in Scotland.
*This is the average speed from the provider with the fastest broadband package available at this postcode. The average speed displayed is based on the download speeds of at least 50% of customers at peak time (8pm to 10pm). Fibre/cable services at the postcode are subject to availability and may differ between properties within a postcode. Speeds can be affected by a range of technical and environmental factors. The speed at the property may be lower than that listed above. You can check the estimated speed and confirm availability to a property prior to purchasing on the broadband provider's website. Providers may increase charges. The information is provided and maintained by Decision Technologies Limited. **This is indicative only and based on a 2-person household with multiple devices and simultaneous usage. Broadband performance is affected by multiple factors including number of occupants and devices, simultaneous usage, router range etc. For more information speak to your broadband provider.
Map data ©OpenStreetMap contributors.







