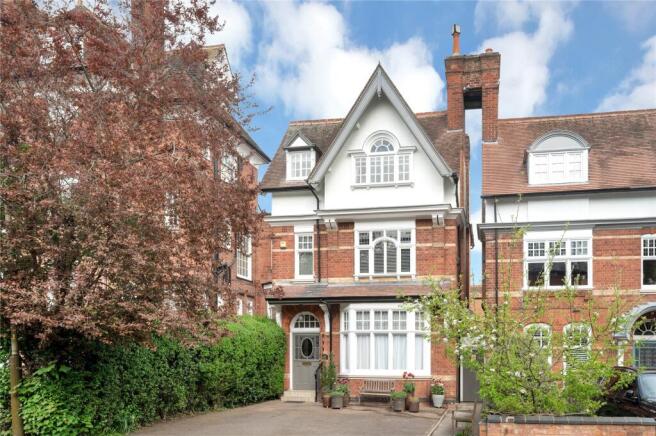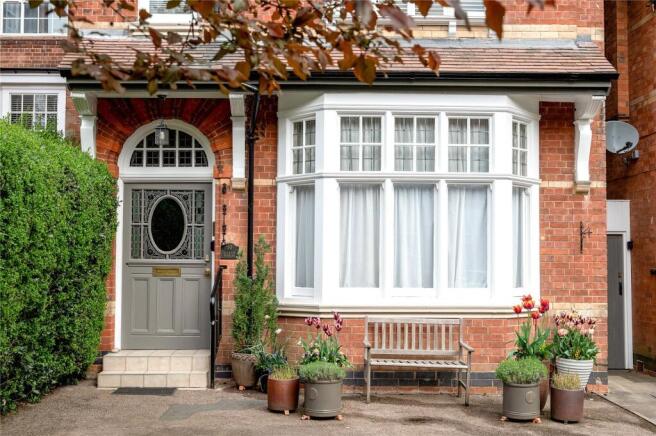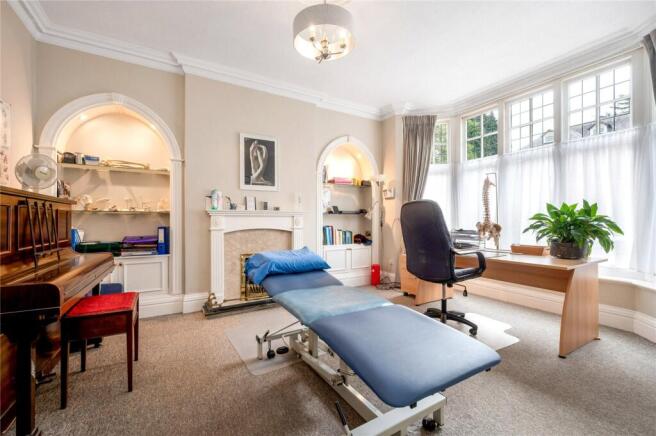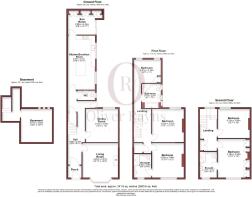Stoneygate Road, Stoneygate, Leicester, LE2

- PROPERTY TYPE
Detached
- BEDROOMS
5
- BATHROOMS
3
- SIZE
Ask agent
- TENUREDescribes how you own a property. There are different types of tenure - freehold, leasehold, and commonhold.Read more about tenure in our glossary page.
Freehold
Key features
- Family Home Built In 1897
- Designed By A Renowned Architect
- Family Living Over Four Floors
- Five Spacious Bedrooms
- Two Generous Reception Rooms
- Driveway For Three Vehicles
- Courtyard Style Garden
- No Onward Chain
- Characterful Throughout
- Sought After Location Of Stoneygate
Description
The current owners have thoughtfully refurbished this magnificent, detached house; a rarity in this residential road, creating a wonderfully stylish blend: retaining an abundance of original features with modern facilities. Offering light and versatile space over four floors: three storeys plus a large cellar, this tall and gracious property features stunning original windows with leaded light glazing, high ceilings, gorgeous herringbone, floors, traditional wood doors, carved wood stair balustrades and banisters with curved upward flowing lines, luxury bathrooms, five spacious double bedrooms, an outstanding kitchen/breakfast room, a sun room, off-road parking and a pretty, easily maintained and peaceful garden.
Approaching the notable front door with a beautiful stained glass window and arched transom window and portico above, you step into the porch. Another door, complete with decorative leaded light windows opens into the generous reception hall with its herringbone Karndean floor, through an impressive archway to the stairs beyond. The flooring continues through to the rear of the property.
On the right is the grand living room with a deep bay window that showcases the room. Currently used as a treatment room, sitting centrally is an attractive fireplace with a coal-effect gas fire sitting on a tiled hearth and a carved wood surround, while on either side are subtly lit alcoves with shelving and cupboards. The ceiling rose is original.
Further down the hall, is the dining room that overlooks the garden through an impressive window. The room retains the original wooden fire surround. An inner hall opens to a cloakroom with a traditionally styled white two-piece suite and a boxed in whole-house water filter. Off the hall is a door to the outside with original stained glass windows, and access to the kitchen/breakfast room, which has been extended. The magnificent double-aspect kitchen/breakfast room has a fabulous stone floor with underfloor heating and an extensive range of eye-level wall and base units with black marble work surfaces and colourful part-tiled walls above. Below the window is a Butler sink with a mixer tap while the Rangemaster has twin ovens and a gas hob, with an extractor hood above. As well as an integrated dishwasher and washing machine, there is space for a fridge/freezer while the central island incorporates further storage space.
A charming sunroom at the rear, remodelled by Tippetts & Brooks Development in 2015 provides Velux windows within a pitched, tiled and insulated new roof with wood panelling on three sides. Bespoke fitted cupboards along one wall, one of which houses a tumble dryer, provide generous storage. Sliding doors lead to the peaceful garden.
The stunning turned staircase rises to an airy, split-level first-floor galleried landing with a beautifully designed window that opens to views over Bradgate Park. The landing below this opens to three well-appointed double bedrooms, the family bathroom and a large airing cupboard. The principal bedroom suite with elegant windows, and bespoke Rutland shutters, has leaded work which casts wonderful early evening shadows across the room. There is an en-suite shower room with a Victorian white two-piece suite and large walk-in tiled shower.
Bedroom two, on the second floor, features a Victorian fireplace a wonderful window, a polished dark wood floor, bespoke fitted wardrobes and an ensuite shower room. Bedrooms three and four, both of a generous size, look out over the garden at the back. The fully tiled luxury family bathroom has underfloor heating and a Villeroy & Bosch three-piece white suite with a heated towel rail and a walk-in shower cubicle with Aquasil shower.
The garden can be glimpsed from bedroom five at the end of the corridor beyond the family bathroom. A cupboard houses a Worcester boiler (with a full service history) and a generous Joule cylinder tank. A turned staircase with an impressive leaded light window leads to a second-floor galleried landing with a storage cupboard.
Outside, this outstanding detached Victorian house features a peaceful and easily maintained paved rear garden bound by brick walls. Perfect for potted plants, it has a delightful seating area, raised borders and an array of mature shrubs and trees. At the front of the house, the tarmac driveway offers ample off-road parking, a benefit in this area, with a mature hedge and superb cherry plum tree on the left.
A truly spectacular, stylishly elegant family home with an abundance of traditional features and offering flexible living space, there is easy access to nearby Allandale Road, with its comprehensive array of independent bars, shops and boutique restaurants. Leicester train station is also nearby and offers direct trains to London St Pancras in a little over an hour. There is an extensive range of public and private primary and secondary schools local to this exceptional property, which are all highly regarded. The city centre, professional quarters and mainline railway station with fast services to London St Pancras are only a short distance, across Victoria Park and down the leafy New Walk. The property is also excellently situated for both of Leicester’s universities and Leicester Royal Infirmary while the suburb is well served by renowned schooling for all ages with highly regarded comprehensive and independent provisions.
Viewings and Directions: a viewing, which is highly recommended, is by appointment only through the sole agent Oliver Rayns.
Postcode for Sat Nav: LE2 2AB
Brochures
Particulars- COUNCIL TAXA payment made to your local authority in order to pay for local services like schools, libraries, and refuse collection. The amount you pay depends on the value of the property.Read more about council Tax in our glossary page.
- Band: TBC
- PARKINGDetails of how and where vehicles can be parked, and any associated costs.Read more about parking in our glossary page.
- Yes
- GARDENA property has access to an outdoor space, which could be private or shared.
- Yes
- ACCESSIBILITYHow a property has been adapted to meet the needs of vulnerable or disabled individuals.Read more about accessibility in our glossary page.
- Ask agent
Stoneygate Road, Stoneygate, Leicester, LE2
Add an important place to see how long it'd take to get there from our property listings.
__mins driving to your place
Get an instant, personalised result:
- Show sellers you’re serious
- Secure viewings faster with agents
- No impact on your credit score

Your mortgage
Notes
Staying secure when looking for property
Ensure you're up to date with our latest advice on how to avoid fraud or scams when looking for property online.
Visit our security centre to find out moreDisclaimer - Property reference OLR240353. The information displayed about this property comprises a property advertisement. Rightmove.co.uk makes no warranty as to the accuracy or completeness of the advertisement or any linked or associated information, and Rightmove has no control over the content. This property advertisement does not constitute property particulars. The information is provided and maintained by Oliver Rayns, Leicester. Please contact the selling agent or developer directly to obtain any information which may be available under the terms of The Energy Performance of Buildings (Certificates and Inspections) (England and Wales) Regulations 2007 or the Home Report if in relation to a residential property in Scotland.
*This is the average speed from the provider with the fastest broadband package available at this postcode. The average speed displayed is based on the download speeds of at least 50% of customers at peak time (8pm to 10pm). Fibre/cable services at the postcode are subject to availability and may differ between properties within a postcode. Speeds can be affected by a range of technical and environmental factors. The speed at the property may be lower than that listed above. You can check the estimated speed and confirm availability to a property prior to purchasing on the broadband provider's website. Providers may increase charges. The information is provided and maintained by Decision Technologies Limited. **This is indicative only and based on a 2-person household with multiple devices and simultaneous usage. Broadband performance is affected by multiple factors including number of occupants and devices, simultaneous usage, router range etc. For more information speak to your broadband provider.
Map data ©OpenStreetMap contributors.




