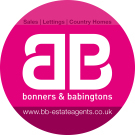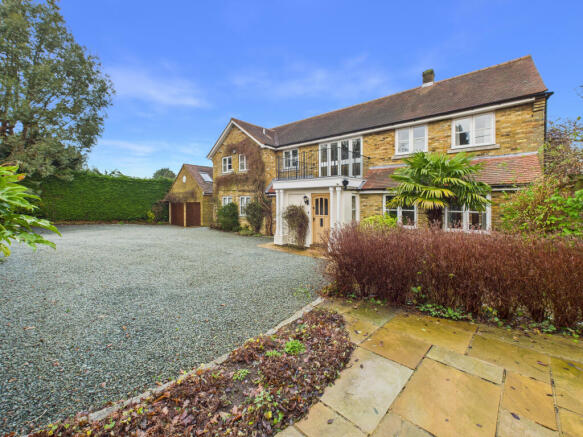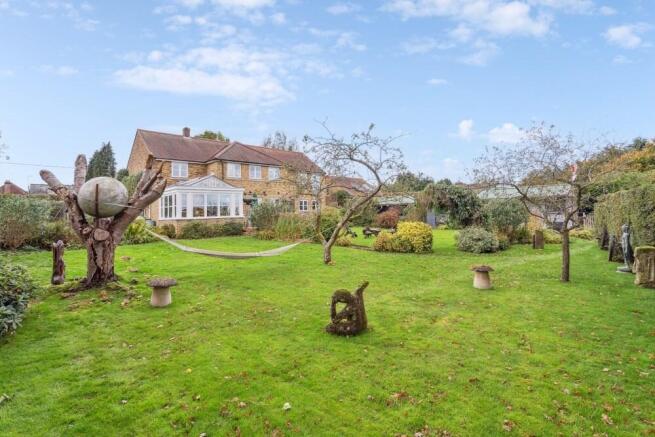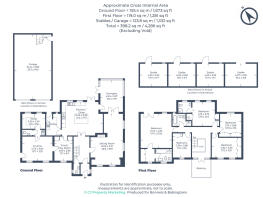
5 bedroom detached house for sale
New Hatch, Green End Road, Radnage, High Wycombe, Buckinghamshire

- PROPERTY TYPE
Detached
- BEDROOMS
5
- BATHROOMS
3
- SIZE
Ask agent
- TENUREDescribes how you own a property. There are different types of tenure - freehold, leasehold, and commonhold.Read more about tenure in our glossary page.
Freehold
Key features
- 5 Bedroom Detached Family Home
- Approximately 1.5 Acres of Mature Gardens & Paddock Land
- 3 Stables, Hay Store and 4 Car Garage
- Self Contained Detached Annex
- Stunning Countryside Views
- Fabulous Kitchen/Diner Overlooking the Garden
- Separate Utility Room
- Bespoke Orangery
- Main Reception, Snug & Cinema
- 2 Bedrooms with Ensuite Facilities & a Family Bathroom
Description
The property has been in the same ownership for over 20 years and has been a much loved family home during this time, but now ready for the next lucky owners.
The property consists of: entrance porch with space for coats and shoe, which leads to the central hallway with downstairs cloakroom. From the hallway there are doors to the formal dual aspect reception room that overlooks the front and side garden, and benefits from a cosy wood burning stove and double doors leading to the bespoke orangery with French doors to the garden. With underfloor heating the orangery can be used all year round, where the stunning countryside views and be admired.
The kitchen/diner really is the heart of the home, a great space to socialise with friends or simply for the family to gather at the end of a busy day. The well appointed kitchen has ample eye and waist level storage, integrated dishwasher, range cooker, granite work tops and a middle island with further storage and a wine rack plus a door to the rear garden and patio. There is a separate utility room with space for white goods, sink, built in storage and a door to the garden, making this the perfect entrance for mucky dogs or children.
Both the kitchen and utility room also have under floor heating.
From the kitchen there is a useful snug/play room which leads to the state of the art Alexa controlled cinema room, with large screen, black out blinds and cinema seats, this room however could have many other uses. There is also a another cloakroom at this end of the house, a small kitchenette and home office. In addition to the annex potential above the garage, this could be another option for multi generational living.
Upstairs
There are five double bedrooms with two benefiting from ensuite facilities and a family bathroom with bath and separate shower, heated towel rail, under floor heating, and mood lighting.
The grand master bedrooms boasts a dressing room with built in wardrobes, a 5 piece ensuite bathroom, and a juliette balcony revealing the stunning views over the garden, the paddock and countryside beyond.
In addition to the main accommodation, there is a self contained annex above the garage, offering 2 bedrooms, open plan kitchen/reception and a wet room.
Outside
To the front of the property is ample off road parking for numerous cars, and a 4 car garage with electric doors and a spacious area above with power, lights and plumbing to create a self contained annex.
The rear garden is laid mainly to lawn with a range of mature beds and boarder, a sociable patio area with wall lights and heaters for summer evening el fresco dining. To the side of the property is a sizable vegetable garden with raised beds, a greenhouse and an enclosed fruit cage, producing an abundance of raspberries, strawberries, red and black currants just to name a few.
In addition there are 3 stables of 12 x14 and a hay store all with power and lights and access to the paddock and orchard below. The paddock is well drained and gently sloping land, enclosed with mature hedging and trees providing shelter and piped water.
Location
Radnage is a small village located in the Chiltern Hills and occupies some of the most beautiful countryside in the county with quiet country lanes and an assortment of traditional farmhouses, cottages and detached homes. The village has a 12th century church. There are lots of footpaths and bridleways in the immediate vicinity and some link up to the Ridgeway. Despite its rural atmosphere, the village is close to Stokenchurch, Chinnor, Princes Risborough and High Wycombe. Within the village there are two public houses, The Crown and The Sir Charles Napier restaurant.
In terms of schooling, the village has a well-regarded combined school, as well as nationally recognised senior schools such as the Royal Grammar School, Wycombe High School, and John Hampden Grammar School within catchment.
For the commuter there is easy access to the M40 motorway at Junction 5, providing links to Oxford, Birmingham and London. The nearest railway station is Princes Risborough just 5 miles away, with links to London Marylebone (35 minutes) and Birmingham.
We are required by law to conduct anti-money laundering checks and obtain verified ID from all purchasers. Whilst we retain responsibility for ensuring checks and any ongoing monitoring are carried out correctly, the initial checks are carried out using a third party, SmartSearch International Limited. The cost of these checks is £48 (incl. VAT) per person, which covers the cost of obtaining relevant data and any manual checks and monitoring which might be required. This fee will need to be paid before we can agree the sale and are able to issue a memorandum of sale and is non-refundable
Bonners & Babingtons Estate Agents endeavour to ensure our sales particulars produced are both accurate and reliable, however they do not constitute part of any offer or contract. All measurements supplied are for guidance only and are not precise. Additionally, any services, fixtures or fittings have not been tested by us and it is in the buyers interest to establish their condition or efficiency, and it is advised buyers obtain verification from their appointed solicitor as to the confirmed legal title of the property.
Brochures
New Hatch- COUNCIL TAXA payment made to your local authority in order to pay for local services like schools, libraries, and refuse collection. The amount you pay depends on the value of the property.Read more about council Tax in our glossary page.
- Band: G
- PARKINGDetails of how and where vehicles can be parked, and any associated costs.Read more about parking in our glossary page.
- Driveway
- GARDENA property has access to an outdoor space, which could be private or shared.
- Yes
- ACCESSIBILITYHow a property has been adapted to meet the needs of vulnerable or disabled individuals.Read more about accessibility in our glossary page.
- Ask agent
New Hatch, Green End Road, Radnage, High Wycombe, Buckinghamshire
Add an important place to see how long it'd take to get there from our property listings.
__mins driving to your place
Get an instant, personalised result:
- Show sellers you’re serious
- Secure viewings faster with agents
- No impact on your credit score
Your mortgage
Notes
Staying secure when looking for property
Ensure you're up to date with our latest advice on how to avoid fraud or scams when looking for property online.
Visit our security centre to find out moreDisclaimer - Property reference WZP-75889538. The information displayed about this property comprises a property advertisement. Rightmove.co.uk makes no warranty as to the accuracy or completeness of the advertisement or any linked or associated information, and Rightmove has no control over the content. This property advertisement does not constitute property particulars. The information is provided and maintained by Bonners & Babingtons, Chinnor. Please contact the selling agent or developer directly to obtain any information which may be available under the terms of The Energy Performance of Buildings (Certificates and Inspections) (England and Wales) Regulations 2007 or the Home Report if in relation to a residential property in Scotland.
*This is the average speed from the provider with the fastest broadband package available at this postcode. The average speed displayed is based on the download speeds of at least 50% of customers at peak time (8pm to 10pm). Fibre/cable services at the postcode are subject to availability and may differ between properties within a postcode. Speeds can be affected by a range of technical and environmental factors. The speed at the property may be lower than that listed above. You can check the estimated speed and confirm availability to a property prior to purchasing on the broadband provider's website. Providers may increase charges. The information is provided and maintained by Decision Technologies Limited. **This is indicative only and based on a 2-person household with multiple devices and simultaneous usage. Broadband performance is affected by multiple factors including number of occupants and devices, simultaneous usage, router range etc. For more information speak to your broadband provider.
Map data ©OpenStreetMap contributors.








