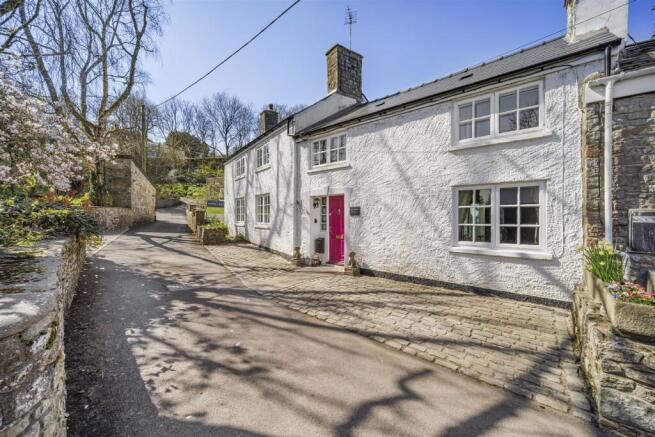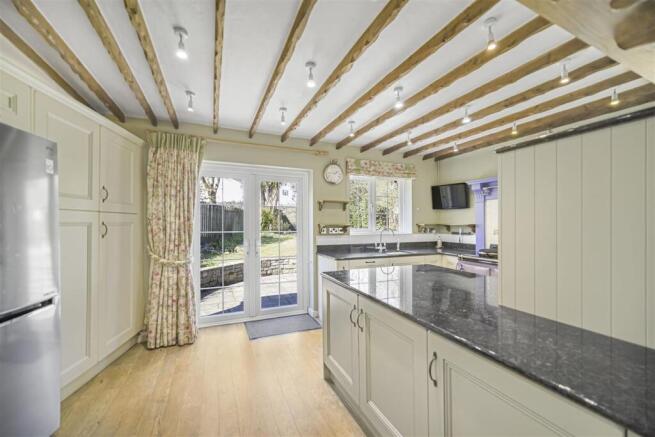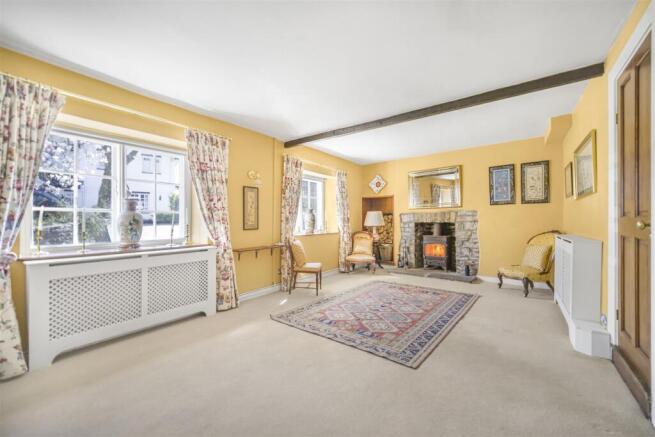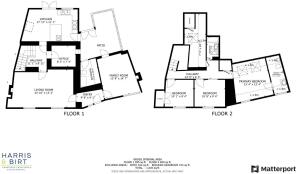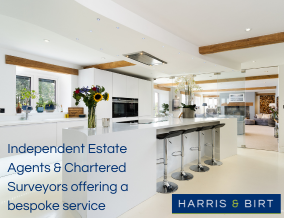
Piccadilly, Llanblethian, Cowbridge

- PROPERTY TYPE
Cottage
- BEDROOMS
4
- BATHROOMS
3
- SIZE
1,645 sq ft
153 sq m
- TENUREDescribes how you own a property. There are different types of tenure - freehold, leasehold, and commonhold.Read more about tenure in our glossary page.
Freehold
Key features
- Semi Detached Cottage
- Characterful Four Bedrooms
- Character Features Throughout
- Off Road Parking
- Pretty & Sizeable Gardens
- The Property Dates Back To 1804
- Close to Cowbridge Town Centre
- Popular Village of Llanblethian
- Cowbridge School Catchment
- EPC ; E
Description
Llanblethian has long been regarded as one of the prettiest villages in the Vale of Glamorgan adjoining the market town of Cowbridge and within walking distance of its excellent facilities. These include highly regarded schooling for all ages, a wide range of shops both national and local, library, health centre, sporting and recreational facilities including leisure centre, tennis club, cricket club, squash club, bowls club etc. Llanblethian is situated very much in the heart of the Vale of Glamorgan with the heritage coast line just a few miles south. The main road network brings major centres within comfortable commuting distance including the Capital City of Cardiff, Newport, Swansea, Bridgend, Llantrisant etc. Main line railway stations are at Cardiff and Bridgend and the Cardiff Airport just a short drive away.
Accommodation -
Ground Floor -
Entrance Hall - 2.95m x 1.24m (9'8 x 4'1) - Accessed via oversized wooden front door to open entrance hall with inset secondary glazed window. Skimmed walls and ceilings. Fitted carpet. Fitted radiator behind decorative radiator cover. Low level cupboard housing meters. Communicating doors to living room and sitting room.
Family Room - 3.86m x 4.45m (12'8 x 14'7) - An attractive secondary reception space with chimney in pointed stone flagstone laid hearth with inset clear vision log burning stove. Secondary glazed window to front elevation. Skimmed walls and ceiling with inset beam work. Fitted carpet. Fitted radiator. Half glazed doorway opens through to conservatory.
Conservatory - An attractive conservatory with a UPVC construction with a range of UPVC fully glazed windows and UPVC fully glazed front doors into the rear garden. UPVC glazed pitched roof with glass. Wall set on a double skimmed dwarf wall with pointed exposed stone. Fitted radiators. Wood effect flooring. Archway through into kitchen/breakfast room.
Kitchen/Breakfast Room - 5.46m x 3.38m (17'11 x 11'1) - Modern fitted shaker style farmhouse country kitchen in an almond wood palette with brushed chrome handles. Range of wall and base units set under and over mottle effect granite worksurface with curved edged and matching upstands. Inset sink with grooved drainer and chrome mixer tap. Inset 'Insinkerator' with waste disposal system and 'Quooker' boiling hot water tap. Fitted 'Aga' in lilac with warming plates and underset stoves. Eyeline Neff electric fan oven and microwave above. Neff two ring gas hob. Fitted island in a mint green finish with granite worksurface. Integrated dishwasher behind matching decor panel. Inset American style fridge/freezer set into a full width larder unit. Exposed stone work. Skimmed walls and exposed beam work with fitted downlighting. Wood effect flooring. UPVC double glazed window to rear elevation. UPVC fully glazed patio doors open out onto rear garden. Half glazed door into inner hall. Wooden ledged and braced doorway with inset glazed panel opens through to utility/WC.
Utility/Wc - 2.29m x 3.10m (7'6 x 10'2) - Attractive utility space with wood effect kitchen worktop with chrome sink and chrome mixer tap. Open shelving. Space for washing machine/tumble dryer and other utilities. Skimmed walls and ceilings. Herringbone tile effect flooring. Low level dual flush WC. Floor mounted 'Baxi' gas boiler.
Inner Hall - 3.38m x 2.72m (11'1 x 8'11) - Quarter turn staircase leads to first floor landing. Double height to skimmed walls and exposed beam work. Fitted carpet. Fitted radiator. Communicating doors to study/living room.
Office - 2.57m x 2.24m (8'5 x 7'4) - An adaptable space could be used for a variety of different uses but has always been used as study. Internal wooden glazed window looking through into conservatory. Skimmed walls and ceiling. Fitted carpet. Fitted radiator. Inset open shelving.
Living Room - 7.26m x 4.01m (23'10 x 13'2 ) - An attractive principal reception room with open chimney housing wood worn clear view log burning stove set into a pointed stone surround and flagstone laid hearth. Two secondary glazed windows to front elevation. Skimmed walls and ceilings with inset beam work. Fitted carpet. Fitted radiators behind decorative radiator covers. Inset alcove shelving used as log store.
First Floor -
Landing - 7.01m x 1.96m (23'0 x 6'5 ) - Accessed via quarter turn carpet staircase to open full length landing. Skimmed walls and ceilings. Inset dado rail. Fitted exposed beam work. Good sized airing cupboard. Communicating doors to all first floor rooms.
Master Suite Bedroom One - 4.06m x 4.06m (13'4 x 13'4 ) - An excellent sized double bedroom with Velux windows and electric Velux blinds. Secondary glazed window to front elevation allowing plenty of natural light. Fully skimmed walls and ceiling with exposed beam work. Fitted carpet. Fitted double radiator. Door opens into;
Master Suite Bathroom One - 1.55m x 3.96m (5'1 x 13'0) - Modern four piece suite in white comprising oversized curved walk in shower with electric 'Mira Advance' shower and shower head attachment. Low level WC. Fitted bidet. Bowl wash hand basin with chrome mixer tap set in a quartz worksurface with underset vanity unit. Eyeline mirror fronted wall unit and further matching vanity unit with quartz worksurface. Wood effect tiled splashbacks. Skimmed ceiling. Wood effect flooring. Heated towel rails. Further glazed window to front elevation.
Bedroom Two - 3.07m x 2.84m (10'1 x 9'4) - Another good sized double bedroom with window to front elevation. Skimmed walls and ceiling. Access to loft via hatch. Fitted carpet, Radiator. Built in bedroom storage. Internal high level horizontal window.
Bedroom Three - 3.25m x 2.84m (10'8 x 9'4) - Third double bedroom with double glazed window to front elevation. Skimmed walls and ceiling. Fitted carpet. Fitted radiator. Built in bedroom furniture.
Bedroom Four/Office - 2.26m x 5.66m (7'5 x 18'7) - An adaptable space that can be used as a single bedroom or study space. Inset Velux window. Skimmed walls and ceiling. Exposed beam work. Eaves storage. Fitted carpet. Fitted radiator.
Bathroom Two - Three piece suite in white comprising wood panelled bath with chrome taps and 'Triton' electric shower and shower head attachment. Vanity unit with underset storage with inset pedestal wash hand basin with low level WC. Tiled splashbacks. Heated towel rail. Wood flooring. Oversized wooden double glazed Velux window to side elevation.
Outside - Off road parking to front with the property set back from the road via raised beds and borders. Side access via wrought iron gate and pedestrian wooden side access. The rear garden is private and secure via fencing to all aspects. Flagstone laid patio with two steps leading to alfresco dining terrace and further patio. Timber shed. High level hedge rows to rear. Further off road parking to rear laid to block paviour. Enough space for at least two vehicles. Stone outbuilding formally a wash house offers plenty of storage. Outside taps.
Services - The property is serviced via mains electric, water, gas and drainage.
Directions - WHAT3WORDS - ///peroxide.consented.mornings
Brochures
Piccadilly, Llanblethian, CowbridgeBrochure- COUNCIL TAXA payment made to your local authority in order to pay for local services like schools, libraries, and refuse collection. The amount you pay depends on the value of the property.Read more about council Tax in our glossary page.
- Band: G
- PARKINGDetails of how and where vehicles can be parked, and any associated costs.Read more about parking in our glossary page.
- Yes
- GARDENA property has access to an outdoor space, which could be private or shared.
- Yes
- ACCESSIBILITYHow a property has been adapted to meet the needs of vulnerable or disabled individuals.Read more about accessibility in our glossary page.
- Ask agent
Piccadilly, Llanblethian, Cowbridge
Add an important place to see how long it'd take to get there from our property listings.
__mins driving to your place
Get an instant, personalised result:
- Show sellers you’re serious
- Secure viewings faster with agents
- No impact on your credit score
Your mortgage
Notes
Staying secure when looking for property
Ensure you're up to date with our latest advice on how to avoid fraud or scams when looking for property online.
Visit our security centre to find out moreDisclaimer - Property reference 33850932. The information displayed about this property comprises a property advertisement. Rightmove.co.uk makes no warranty as to the accuracy or completeness of the advertisement or any linked or associated information, and Rightmove has no control over the content. This property advertisement does not constitute property particulars. The information is provided and maintained by Harris & Birt, Cowbridge. Please contact the selling agent or developer directly to obtain any information which may be available under the terms of The Energy Performance of Buildings (Certificates and Inspections) (England and Wales) Regulations 2007 or the Home Report if in relation to a residential property in Scotland.
*This is the average speed from the provider with the fastest broadband package available at this postcode. The average speed displayed is based on the download speeds of at least 50% of customers at peak time (8pm to 10pm). Fibre/cable services at the postcode are subject to availability and may differ between properties within a postcode. Speeds can be affected by a range of technical and environmental factors. The speed at the property may be lower than that listed above. You can check the estimated speed and confirm availability to a property prior to purchasing on the broadband provider's website. Providers may increase charges. The information is provided and maintained by Decision Technologies Limited. **This is indicative only and based on a 2-person household with multiple devices and simultaneous usage. Broadband performance is affected by multiple factors including number of occupants and devices, simultaneous usage, router range etc. For more information speak to your broadband provider.
Map data ©OpenStreetMap contributors.
