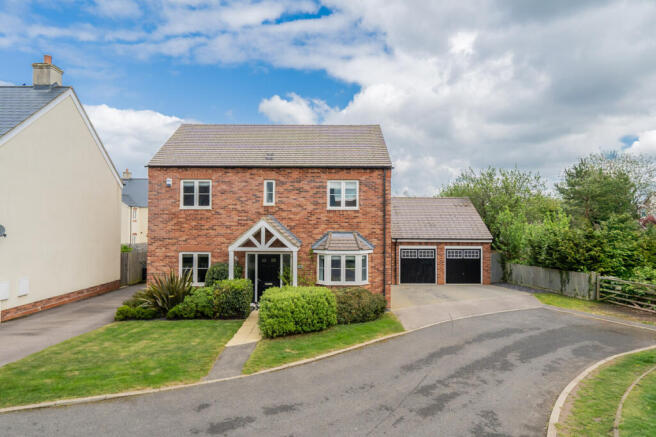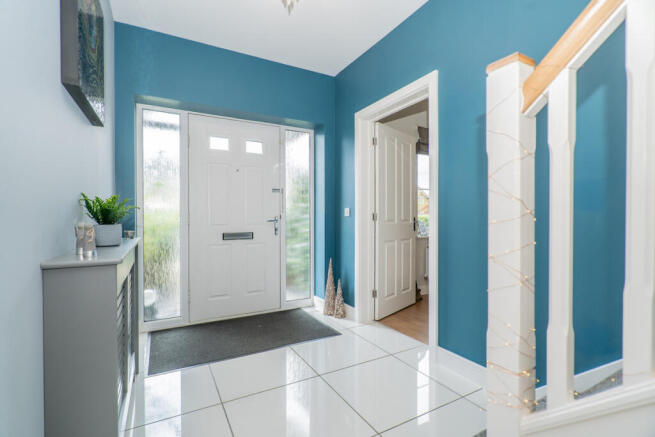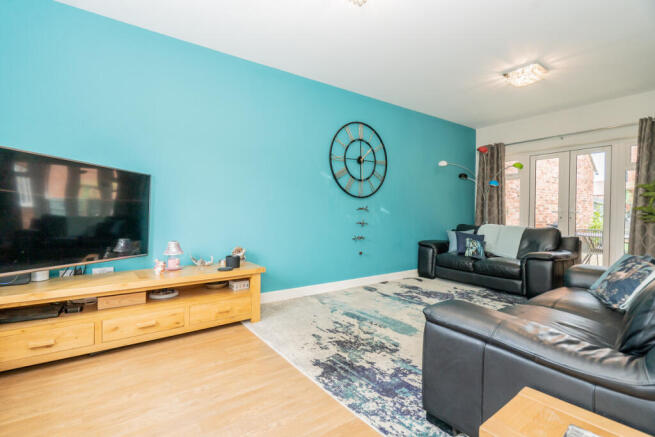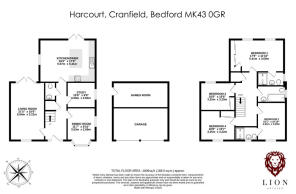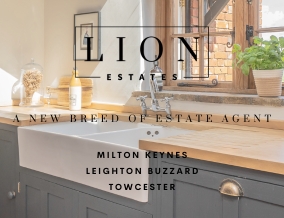
Harcourt, Cranfield, Bedford, MK43

- PROPERTY TYPE
Detached
- BEDROOMS
4
- BATHROOMS
3
- SIZE
1,808 sq ft
168 sq m
- TENUREDescribes how you own a property. There are different types of tenure - freehold, leasehold, and commonhold.Read more about tenure in our glossary page.
Freehold
Key features
- Video Tour available
- Village location
- Off road parking for 3 cars
- Detached Double Garage
- Beautifully presented
- En-suite to Bedroom One & Two
- Three reception rooms
Description
Positioned at the end of a quiet cul-de-sac, this imposing detached family home enjoys a prime corner plot. The property has real curb appeal, with ample driveway parking for up to three vehicles and a large detached double garage set neatly to the side.
As you step inside, you’re greeted by a generously proportioned entrance hall, the high ceilings help the spacious and light feel. The tiled flooring adds a practical touch, while the sense of space creates an inviting first impression—ideal for welcoming guests with ease.
To the left, the spacious sitting room offers a wonderful dual aspect, with a large front-facing window and French doors at the rear that open directly onto the patio—perfect for blending indoor and outdoor living. The generous proportions easily accommodate a large furniture suite, making it an ideal space for relaxing or entertaining.
Across the hall, the spacious dining room enjoys an abundance of natural light thanks to a beautiful walk-in bay window and an additional side window. This bright and elegant space easily accommodates an 8–10 seater dining table—perfect for hosting family gatherings or entertaining friends in comfort.
Towards the rear of the house you’ll find a generous separate study—currently used as a home office, but offering real versatility. Whether you need a dedicated workspace, a quiet reading room, or a children’s playroom, this flexible space can easily adapt to suit your lifestyle.
The kitchen/family room is a fantastic, sociable space—thoughtfully designed to bring everyone together. There's ample room for a relaxed seating area to one side, ideal for keeping an eye on the children or catching up with family while you prepare meals. A large central island with a breakfast bar offers the perfect spot for quick bites or morning coffee, while generous worktop space and plenty of cupboard storage ensure the kitchen remains both practical and clutter-free. Natural light pours in through a side window and French doors, which open directly onto the rear garden—making this a bright and welcoming hub of the home.
The rear garden is a generous size, benefiting from the unique position of the plot and the placement of the detached double garage to the side. This clever layout allows for a wide garden that extends behind the garage, making the most of the available space. A real bonus is the high level of privacy—with very few neighbouring windows overlooking the garden, it feels wonderfully secluded and peaceful.
A side door provides convenient access into the detached double garage. Currently, half of the space has been converted into a generous games room—ideal for giving noisy teenagers their own retreat, or easily adapted into a home bar, workshop, or hobby space to suit your needs.
Up on the first floor, you'll find four exceptionally spacious double bedrooms—a real testament to the thoughtful layout and quality of the build. Bedrooms three and four both feature built-in wardrobes, offering practical storage without compromising space. Bedroom two is particularly impressive, comparable in size to many master suites, and benefits from a bright, well-appointed en suite. To the rear of the home, the principal bedroom is a true retreat—generously proportioned, complete with built-in wardrobes and a sleek, modern en suite for added luxury.
More about the location...
Welcome to Cranfield! This historic village, dating back to 1086, was recorded in the Domesday Book with just 18 villagers.
Cranfield consists of Cranfield, Bourne End, and Wharley End, and is renowned for its multi-award-winning Cranfield University, ranked among the global top 30 for Engineering, Aeronautical, and Manufacturing. The village also features an airfield, originally an RAF training facility, which boasts one of the UK's first digital air traffic control installations.
Cranfield offers a variety of shops and amenities and has excellent commuter links to Milton Keynes and Bedford. It is also conveniently located less than five miles from junction 13 on the M1.
The village is home to two Ofsted-rated 'Good' schools, Cranfield Church of England Academy and Holywell School, with catchment to Wootton Upper School, also rated 'Good' by Ofsted.
The village of Cranfield offers the tranquillity of the countryside while providing all the essential amenities for everyday living.
Note for Purchasers
We have a legal obligation to undertake digital identification checks on all purchasers who have an offer accepted on any property marketed by us. We use a Government Certified specialist third party service to do this. There will be a non-refundable charge of £24 (£20+VAT) per person, per check, for this service. Please note that any failed checks may need to be resubmitted at a further cost of £24 each.
Buyers will also be asked to provide full proof and source of funds - full details of acceptable proof will be provided upon receipt of your offer.
The mention of any appliance and/or services to this property does not imply that they are in full and efficient working order, and their condition is unknown to us. Unless fixtures and fittings are specifically mentioned in these details, they are not included in the asking price. Even if any such fixtures and fittings are mentioned in these details it should be verified at the point of negotiation if they are still to remain. Some items may be available subject to negotiation with the vendor.
We may recommend services to clients, to include financial services and solicitor recommendations for which we may receive a referral fee, typically between £0 and £250 + VAT.
Disclaimer
The mention of any appliance and/or services to this property does not imply that they are in full and efficient working order, and their condition is unknown to us. Unless fixtures and fittings are specifically mentioned in these details, they are not included in the asking price. Even if any such fixtures and fittings are mentioned in these details it should be verified at the point of negotiation if they are still to remain. Some items may be available subject to negotiation with the vendor.
We may recommend services to clients, to include financial services and solicitor recommendations for which we may receive a referral fee, typically between £0 and £250 + VAT.
- COUNCIL TAXA payment made to your local authority in order to pay for local services like schools, libraries, and refuse collection. The amount you pay depends on the value of the property.Read more about council Tax in our glossary page.
- Band: F
- PARKINGDetails of how and where vehicles can be parked, and any associated costs.Read more about parking in our glossary page.
- Yes
- GARDENA property has access to an outdoor space, which could be private or shared.
- Yes
- ACCESSIBILITYHow a property has been adapted to meet the needs of vulnerable or disabled individuals.Read more about accessibility in our glossary page.
- Ask agent
Harcourt, Cranfield, Bedford, MK43
Add an important place to see how long it'd take to get there from our property listings.
__mins driving to your place
Get an instant, personalised result:
- Show sellers you’re serious
- Secure viewings faster with agents
- No impact on your credit score
Your mortgage
Notes
Staying secure when looking for property
Ensure you're up to date with our latest advice on how to avoid fraud or scams when looking for property online.
Visit our security centre to find out moreDisclaimer - Property reference RX574999. The information displayed about this property comprises a property advertisement. Rightmove.co.uk makes no warranty as to the accuracy or completeness of the advertisement or any linked or associated information, and Rightmove has no control over the content. This property advertisement does not constitute property particulars. The information is provided and maintained by Lion Estates, Powered by Keller Williams, Milton Keynes. Please contact the selling agent or developer directly to obtain any information which may be available under the terms of The Energy Performance of Buildings (Certificates and Inspections) (England and Wales) Regulations 2007 or the Home Report if in relation to a residential property in Scotland.
*This is the average speed from the provider with the fastest broadband package available at this postcode. The average speed displayed is based on the download speeds of at least 50% of customers at peak time (8pm to 10pm). Fibre/cable services at the postcode are subject to availability and may differ between properties within a postcode. Speeds can be affected by a range of technical and environmental factors. The speed at the property may be lower than that listed above. You can check the estimated speed and confirm availability to a property prior to purchasing on the broadband provider's website. Providers may increase charges. The information is provided and maintained by Decision Technologies Limited. **This is indicative only and based on a 2-person household with multiple devices and simultaneous usage. Broadband performance is affected by multiple factors including number of occupants and devices, simultaneous usage, router range etc. For more information speak to your broadband provider.
Map data ©OpenStreetMap contributors.
