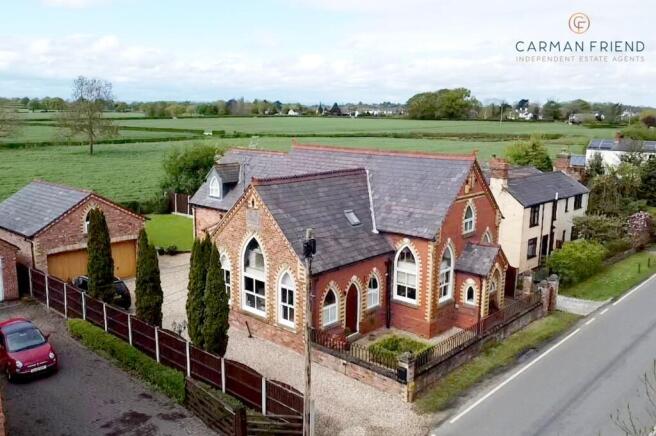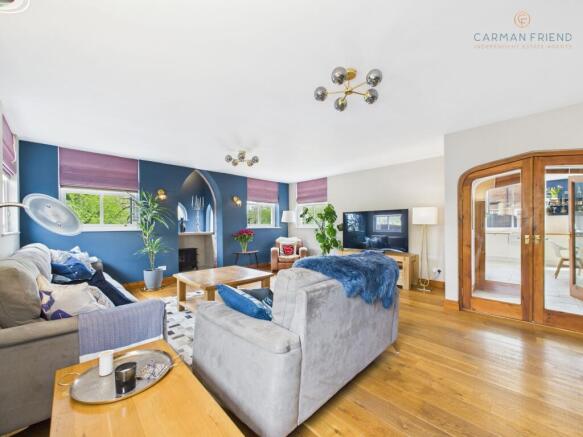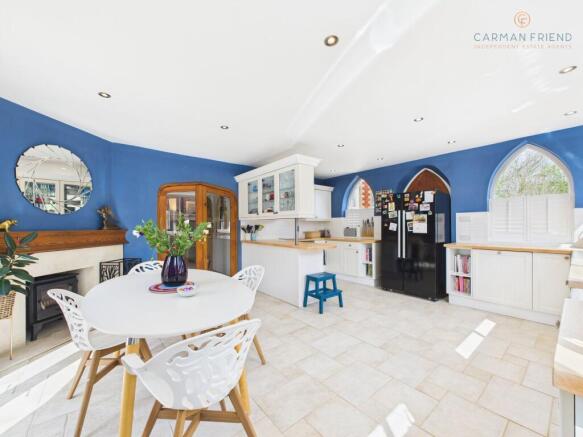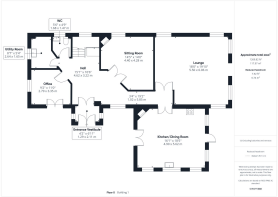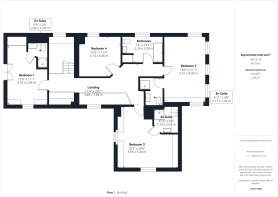
Willington Road, Tarvin, CH3

- PROPERTY TYPE
Detached
- BEDROOMS
4
- BATHROOMS
4
- SIZE
Ask agent
- TENUREDescribes how you own a property. There are different types of tenure - freehold, leasehold, and commonhold.Read more about tenure in our glossary page.
Freehold
Key features
- Stunning converted chapel
- Open views to the front and rear
- Unique character features throughout
- Four double bedrooms, three with en suite shower rooms
- Lounge, sitting room and seperate office.
- Large kitchen/dining room with beautiful wood burning stove
- Lovely rear garden with open aspect
- Double garage with versatile garden room above
- Sought after semi rural location.
Description
Every once in a while a property comes to market offering something pretty special and The Chapel is just this! Situated in the beautiful semi-rural hamlet of Oscroft the property boasts open views over the countryside to both the front and rear, truly tranquil, yet just a short distance from local amenities in nearby Tarvin and fantastic network links, best of both worlds! The Chapel was cleverly converted to a stunning home with the quality of the conversion skilfully combining a retention of many period and original features with a modern twist, and no compromise to the layout and internal practicalities. It’s characterful and unique design throughout has allowed for a perfect family home with well-proportioned living spaces, ensuites to three bedrooms and all with a complete move in ready finish.
The accommodation opens with a superb entrance hall which is wide, spacious and creates a fantastic first impression. From the entrance hall there is a turned staircase rising to the first floor, whilst internal doors lead to a downstairs WC and a useful utility room, along with three further reception rooms. The office is conveniently situated just off the hall with double doors opening externally to the driveway parking. The lounge is worthy of particular attention due to its size and the feature of the gas fire as the primary focal point, inset within the original front door of The Chapel. The kitchen/dining room is an excellent size providing ample space for a large table and chairs and is flooded with natural light thanks to the many windows, along with doors providing access to the outside. It’s the perfect environment for family living and entertaining. The kitchen itself is fitted with a comprehensive arrangement of wall and base units, offering ample storage and work surface space. Finally, there is a separate sitting room boasting great versatility for use as you wish, whether it be a playroom, gym or snug, the choice is yours, complete with yet another wood burning stove.
At first floor level the accommodation continues to impress with a stunning landing coming complete with many original features and an open aspect to the ground floor. From the spacious landing doors lead to the bedrooms and bathroom. There are four bedrooms, each with their own individual character, shape and style, along with each being a great size! Three of the four have en-suite shower rooms, whilst there is a separate family bathroom which has been recently replaced to offer a truly stunning suite, with eye catching tiling and in full keeping with the character of the property.
Externally there is a gravelled driveway providing ample off-road parking and turning space for several vehicles and this in turn leads to the generously proportioned double garage. Above the double garage, accessed via timber steps and decking platform to the rear is a fantastic garden room that runs over the double garage and can be utilised in a number of different ways with the obvious uses including a home office, playroom, media room or for a dependent relative.
The garden of the property has been recently extended to now offer the perfect outside space, without too much maintenance, and all with that stunning open view.
What an opportunity for the next owner of this stunning home.
EPC Rating: C
Entrance Vestibule (2.11m x 1.29m)
Hall (3.22m x 4.62m)
Lounge (6.06m x 5.5m)
Sitting Room (4.28m x 4.4m)
Kitchen/Dining Room (5.62m x 4.9m)
Office (3.35m x 2.79m)
Utility Room (1.65m x 2.64m)
WC (1.47m x 1.68m)
Landing (7.68m x 3.48m)
Bedroom 1 (3.38m x 4.78m)
Ensuite (0.78m x 2.06m)
Bedroom 2 (3.38m x 5.51m)
Ensuite (1.43m x 2.11m)
Bedroom 3 (5.04m x 4.96m)
Ensuite (2.04m x 2.1m)
Bedroom 4 (3.46m x 3.14m)
Bathroom (3.33m x 2.24m)
Garden Room (6.3m x 5.52m)
The Seller's View!
We have lived at the The Chapel for over 8 happy years and it has been a perfect family home. We have loved the light and space which we get in every room and we have really appreciated that none of the bedroom walls are shared, which has been so good having some noisy family members! A great house for entertaining, cosy dinners in the kitchen with the woodburner on but also have comfortably catered for 12 at a big table in the kitchen at Christmas with lots of lounge space for games afterwards! We bought the extra land a couple of years ago and this opened up the aspect across the back of the house, I am still blown away every day by the view from the rear bedroom and my office downstairs. We do go into Chester sometimes for shopping but mostly we have a big shop delivered and then pick up bits in Kelsall or Tarvin, great butcher in Kelsall and a baker that delivers!
Disclaimer
ANTI MONEY LAUNDERING REGULATIONS Intending purchasers will be asked to produce identification documentation before we can confirm the sale in writing. There is an administration charge of £30.00 per person payable by buyers and sellers, as we must electronically verify the identity of all in order to satisfy Government requirements regarding customer due diligence. We would ask for your co-operation in order that there will be no delay in agreeing the sale. MATERIAL INFORMATION REPORT The Material Information Report for this property can be viewed on the Rightmove listing. Alternatively, a copy can be requested from our office which will be sent via email. EXTRA SERVICES Mortgage referrals, conveyancing referral and surveying referrals will be offered by Carman Friend Estate Agents. If a buyer or seller should proceed with any of these services, then a commission fee will be paid to Carman Friend Ltd upon completion.
- COUNCIL TAXA payment made to your local authority in order to pay for local services like schools, libraries, and refuse collection. The amount you pay depends on the value of the property.Read more about council Tax in our glossary page.
- Band: G
- PARKINGDetails of how and where vehicles can be parked, and any associated costs.Read more about parking in our glossary page.
- Yes
- GARDENA property has access to an outdoor space, which could be private or shared.
- Private garden
- ACCESSIBILITYHow a property has been adapted to meet the needs of vulnerable or disabled individuals.Read more about accessibility in our glossary page.
- Ask agent
Energy performance certificate - ask agent
Willington Road, Tarvin, CH3
Add an important place to see how long it'd take to get there from our property listings.
__mins driving to your place
Get an instant, personalised result:
- Show sellers you’re serious
- Secure viewings faster with agents
- No impact on your credit score
Your mortgage
Notes
Staying secure when looking for property
Ensure you're up to date with our latest advice on how to avoid fraud or scams when looking for property online.
Visit our security centre to find out moreDisclaimer - Property reference f431f4b0-f203-4c2b-ab9f-299e4d7a2319. The information displayed about this property comprises a property advertisement. Rightmove.co.uk makes no warranty as to the accuracy or completeness of the advertisement or any linked or associated information, and Rightmove has no control over the content. This property advertisement does not constitute property particulars. The information is provided and maintained by Carman Friend, Chester. Please contact the selling agent or developer directly to obtain any information which may be available under the terms of The Energy Performance of Buildings (Certificates and Inspections) (England and Wales) Regulations 2007 or the Home Report if in relation to a residential property in Scotland.
*This is the average speed from the provider with the fastest broadband package available at this postcode. The average speed displayed is based on the download speeds of at least 50% of customers at peak time (8pm to 10pm). Fibre/cable services at the postcode are subject to availability and may differ between properties within a postcode. Speeds can be affected by a range of technical and environmental factors. The speed at the property may be lower than that listed above. You can check the estimated speed and confirm availability to a property prior to purchasing on the broadband provider's website. Providers may increase charges. The information is provided and maintained by Decision Technologies Limited. **This is indicative only and based on a 2-person household with multiple devices and simultaneous usage. Broadband performance is affected by multiple factors including number of occupants and devices, simultaneous usage, router range etc. For more information speak to your broadband provider.
Map data ©OpenStreetMap contributors.
