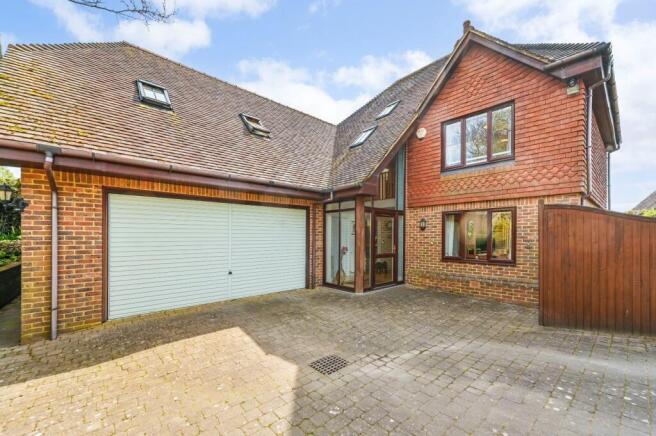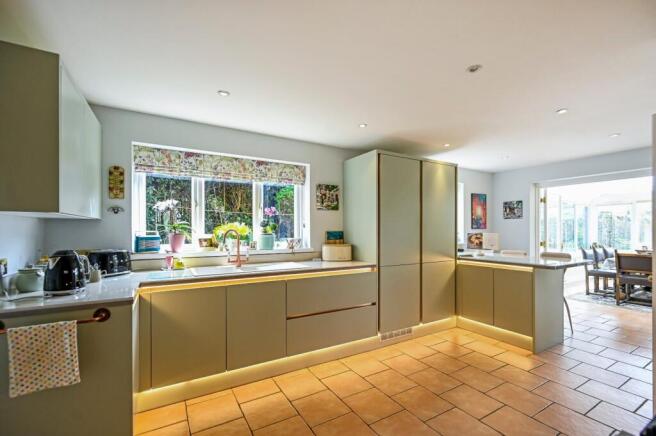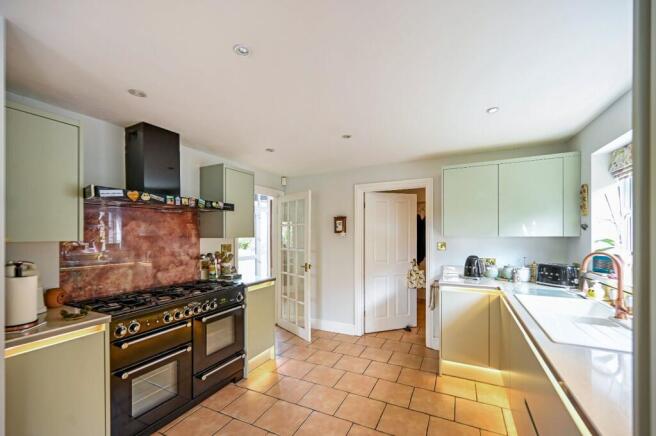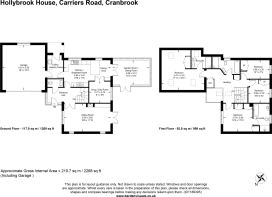Carriers Road, Cranbrook, Kent, TN17

- PROPERTY TYPE
Detached
- BEDROOMS
4
- BATHROOMS
3
- SIZE
Ask agent
- TENUREDescribes how you own a property. There are different types of tenure - freehold, leasehold, and commonhold.Read more about tenure in our glossary page.
Freehold
Key features
- Individual detached house
- Open plan kitchen/breakfast dining room with snug
- 2 ensuite shower rooms and separate family bathroom
- Utility/laundry room
- Pretty gardens
- Off road parking
- Double garage
- Cranbrook schools all within walking distance
- Walk to town
Description
#TheGardenOfEngland
An immaculate and beautifully presented 4 bedroom detached family house with wonderful modern kitchen/breakfast room, snug, garden room, pretty wrap around garden, integrated double garage, gated access and off road parking. Located within a desirable residential road just a short stroll from the local primary school and easy walking distance to this popular high street.
Cranbrook school catchment area.
Staplehurst train station about 6 miles away with mainlines to London (all stations).
Located in a tucked away spot in the centre of Cranbrook, convenient for all local amenities and just a short walk away from the primary school and the renowned Cranbrook School.
Cranbrook is admired for being one of the most picturesque small towns in the Weald and renowned for its eclectic mix of shops, cafes, restaurants and a wide range of amenities. The town was built around the fine early stone church and the 19th century windmill and has a mix of houses from all eras. Today the town enjoys a lively community with a wide range of sports and social activities.
The Cranbrook School, renowned and sought after for its excellent reputation and educational facilities, is located in the town. In addition to Cranbrook School, there are other excellent schools, namely Bethany, Benenden School, St Ronans and Dulwich School.
The A21 offers excellent links to the M25 and other motorways. The mainline station at nearby Staplehurst offers trains to London Bridge, Waterloo, Charing Cross and Cannon Street.
An exclusive individually designed detached house, traditionally built of brick with tile hung elevations under a tiled roof, built around 2006. The property has been thoughtfully designed with architectural features such as glass panels in the entrance hall and plenty of windows throughout to maximise the amount of natural light. The property has been extremely well maintained by the current owner and tastefully updated including the superb modern kitchen/breakfast room with under cupboard lighting, Rangemaster oven, composite worktops with breakfast bar and integrated fridge freezer. This flows effortlessly into the garden room which benefits from an insulated roof and from which you can enjoy watching the birds in the garden. The snug/day room is a cosy room just off the kitchen which could easily double up as a study if required. The utility/laundry room has space/plumbing for a washing machine, an integrated dishwasher, a door to the garden and an integral door into the double garage. There is a separate generous size sitting room with double doors and feature modern fireplace with bespoke storage units to one side. A cloakroom compliments the ground floor accommodation. Upstairs there is a mezzanine landing area overlooking the entrance hallway. There are 4 double bedrooms, the master bedroom and guest bedroom both have fitted wardrobes and smart ensuite shower rooms, one has a bath too. The other two double bedrooms both have fitted wardrobes and share the family bathroom. The landing area has a velux window and access to the loft space.
Early viewing is highly recommended to fully appreciate the high quality of this wonderful property.
Outside
Gardens
The property has some mature clipped hedges and fencing around the boundary. There are double wooden gates to the front with a block paved driveway providing off road parking for at least 2 cars in front of the double garage. The garage has an up and over door and light and power. There is access either side of the property and a side gate for easy access to the school and town. The gardens have been landscaped for ease of maintenance with railways sleepers, planted borders including flowers, shrubs, curved lawned areas, patio seating area and paved pathways.
Additional Information
Services – Main House: Gas fired central heating, mains drainage, water and electricity. Underfloor heating in kitchen and garden room.
Tenure – Freehold
Council Tax* – Band G
Flood Risk* – Low risk
Broadband* – Yes
Mobile Signal* – Yes
* Data provided by ‘OnTheMarket.com’ Via ‘Sprift’.
Our Ref: TEA250075
Brochures
Particulars- COUNCIL TAXA payment made to your local authority in order to pay for local services like schools, libraries, and refuse collection. The amount you pay depends on the value of the property.Read more about council Tax in our glossary page.
- Band: G
- PARKINGDetails of how and where vehicles can be parked, and any associated costs.Read more about parking in our glossary page.
- Yes
- GARDENA property has access to an outdoor space, which could be private or shared.
- Yes
- ACCESSIBILITYHow a property has been adapted to meet the needs of vulnerable or disabled individuals.Read more about accessibility in our glossary page.
- Ask agent
Energy performance certificate - ask agent
Carriers Road, Cranbrook, Kent, TN17
Add an important place to see how long it'd take to get there from our property listings.
__mins driving to your place
Get an instant, personalised result:
- Show sellers you’re serious
- Secure viewings faster with agents
- No impact on your credit score
Your mortgage
Notes
Staying secure when looking for property
Ensure you're up to date with our latest advice on how to avoid fraud or scams when looking for property online.
Visit our security centre to find out moreDisclaimer - Property reference TEA250075. The information displayed about this property comprises a property advertisement. Rightmove.co.uk makes no warranty as to the accuracy or completeness of the advertisement or any linked or associated information, and Rightmove has no control over the content. This property advertisement does not constitute property particulars. The information is provided and maintained by Hobbs Parker Estate Agents, Tenterden. Please contact the selling agent or developer directly to obtain any information which may be available under the terms of The Energy Performance of Buildings (Certificates and Inspections) (England and Wales) Regulations 2007 or the Home Report if in relation to a residential property in Scotland.
*This is the average speed from the provider with the fastest broadband package available at this postcode. The average speed displayed is based on the download speeds of at least 50% of customers at peak time (8pm to 10pm). Fibre/cable services at the postcode are subject to availability and may differ between properties within a postcode. Speeds can be affected by a range of technical and environmental factors. The speed at the property may be lower than that listed above. You can check the estimated speed and confirm availability to a property prior to purchasing on the broadband provider's website. Providers may increase charges. The information is provided and maintained by Decision Technologies Limited. **This is indicative only and based on a 2-person household with multiple devices and simultaneous usage. Broadband performance is affected by multiple factors including number of occupants and devices, simultaneous usage, router range etc. For more information speak to your broadband provider.
Map data ©OpenStreetMap contributors.




