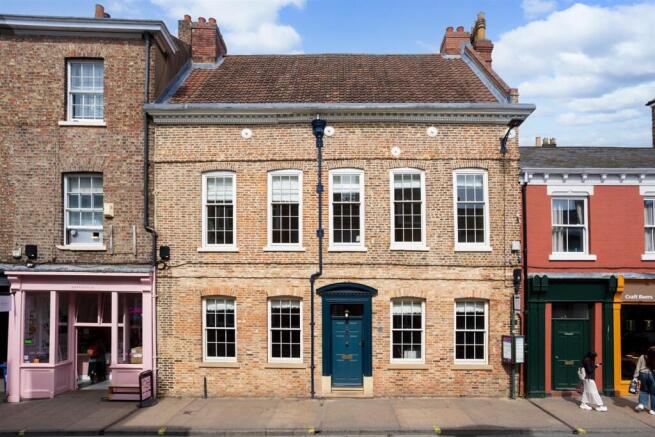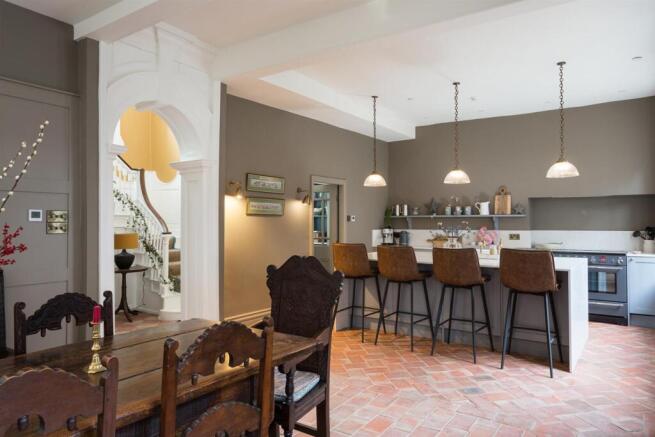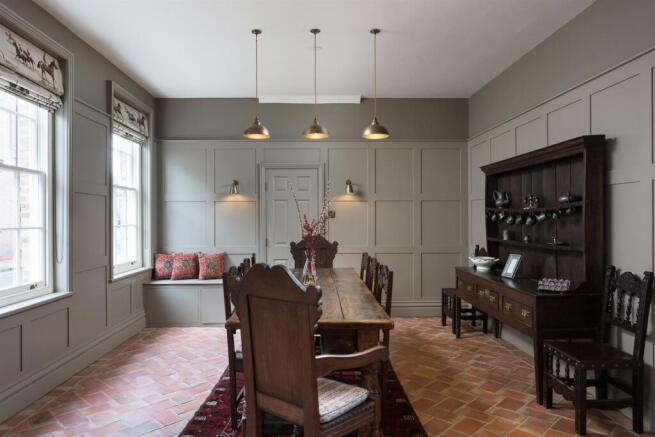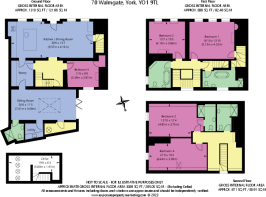
The Georgian Townhouse, Walmgate, York

- PROPERTY TYPE
House
- BEDROOMS
5
- BATHROOMS
5
- SIZE
3,069 sq ft
285 sq m
- TENUREDescribes how you own a property. There are different types of tenure - freehold, leasehold, and commonhold.Read more about tenure in our glossary page.
Freehold
Key features
- Georgian house in the heart of historic York
- Full of character and grade II* listed
- Painstakingly restored to a very high specification
- Versatile accommodation of more than 3000 sq ft over three floors
- Generous room proportions and high ceilings
- Courtyard garden and rear access
- Superb location in a lively street within the city walls
- Strolling distance from all city amenities
- Currently run as a successful, high-end Airbnb
Description
This double fronted, York city townhouse, constructed circa 1700, has undergone a programme of meticulous restoration and renovation. The current owner has transformed the entire property, reinstating its position as a high-status house. Original, historic features, including panelling, fireplaces and staircases, have been lovingly restored including the rediscovery of the servants staircase which were found in situ. Where original fittings were absent, authentic replacements have been sourced and fitted in a determination by the owner to be as faithful as possible to the original building. Alongside the building’s historic interest, the property has been comprehensively upgraded and modernised to create a luxurious and elegant home, with underfloor heating throughout the ground floor and to all bathrooms. The Georgian Townhouse is located in a bustling street with access by foot to all city amenities.
Kitchen and dining room, pantry, utility room, sitting room, snug/bedroom 5, ground floor cloakroom/shower room, cellar
Staircase hall, 4 bedrooms, 4 bathrooms (1 en suite)
Courtyard garden
Find Out A Little More... - 70 Walmgate has retained an abundance of period features that reveal its heritage and historic character: there is a glorious archway with pilasters, mouldings around panels and doors, ornate cornicing - some of a design rarely seen - and a number of magnificent working fireplaces on all floors. At the heart of the house, the outstanding Georgian staircase has pitch pine spindles and a finely-turned oak handrail. There is original wall panelling alongside authentically reproduced panelling as well as cast iron column radiators and roll top baths. On the top floor some of the original brickwork, beams and trusses are visible, and a section timber framed partition suggests a medieval history. All three floors have good ceiling heights, and the second floor rises into the vaulted roof space where a glimpse of York Minster can be viewed. There are also views of St Lawrence’s Church spire and the tower at Rowntree Wharf. New timber sash windows have been installed throughout, those to the side and rear being predominantly double glazed and there are window seats.
The kitchen/dining room is a glorious, 30 ft room with wall panelling in the dining area and ample space for a family-sized table. The newly installed kitchen is bespoke and fitted with base units, has marble countertops, an island unit with breakfast bar and integrated Belfast sink with deVol taps, integrated appliances and a Rangemaster with an induction hob. Alongside is a pantry where the bespoke kitchen cupboards continue, providing extra storage and freezer space. In addition, there is a utility/laundry room and plant room at the rear of the house. The sitting room is an appealing and tranquil space; it has a large lantern window and is glazed to full-height on one side with bifold doors opening west onto the courtyard. The courtyard is paved with a climbing hydrangea and has a secure door to adjacent Melrose’s Yard, with ramp access. The additional ground floor room, formerly a kitchen, has a window overlooking the courtyard and has retained a useful walk-in corner cupboard and charming fireplace. It would work equally well as a snug, office or fifth bedroom. The principal bedroom accommodation and four bathrooms are arranged over the two upper floors. It is worth noting that the magnificent principal bedroom with its three south facing, sash windows was originally a drawing room. It has a private staircase, formerly the back stairs, which connect it to the large bathroom as well as the ground floor dining area.
Environs - York Railway Station ½ mile
Lively independent businesses line this attractive street of medieval origins that links Fossgate with Walmgate Bar on the city walls. It lies within easy strolling distance of all city centre amenities including the mainline railway station some ten minutes’ on foot.
Specifics - Tenure: Freehold
EPC Rating: Exempt as Grade II* listed but recently assessed as ‘C’.
Services & Systems: All mains services. Gas central heating. New boilers. Underfloor heating throughout the ground floor and bathrooms. Sprinkler fire safety system.
Fixtures & Fittings: Only those mentioned in these sales particulars are included in the sale. All others, such as fitted carpets, curtains, light fittings, garden ornaments etc., are specifically excluded but may be made available by separate negotiation.
Viewing: Strictly by appointment
Local Authority: City of York Council Conservation Area
Directions: Head through Fossgate and into Walmgate, the property can be seen on the left-hand side just beyond St Deny’s Road on the right and Melrose’s Yard on the left.
Brochures
Brochure- COUNCIL TAXA payment made to your local authority in order to pay for local services like schools, libraries, and refuse collection. The amount you pay depends on the value of the property.Read more about council Tax in our glossary page.
- Exempt
- PARKINGDetails of how and where vehicles can be parked, and any associated costs.Read more about parking in our glossary page.
- Ask agent
- GARDENA property has access to an outdoor space, which could be private or shared.
- Yes
- ACCESSIBILITYHow a property has been adapted to meet the needs of vulnerable or disabled individuals.Read more about accessibility in our glossary page.
- Ask agent
Energy performance certificate - ask agent
The Georgian Townhouse, Walmgate, York
Add an important place to see how long it'd take to get there from our property listings.
__mins driving to your place
Get an instant, personalised result:
- Show sellers you’re serious
- Secure viewings faster with agents
- No impact on your credit score
Your mortgage
Notes
Staying secure when looking for property
Ensure you're up to date with our latest advice on how to avoid fraud or scams when looking for property online.
Visit our security centre to find out moreDisclaimer - Property reference 32148723. The information displayed about this property comprises a property advertisement. Rightmove.co.uk makes no warranty as to the accuracy or completeness of the advertisement or any linked or associated information, and Rightmove has no control over the content. This property advertisement does not constitute property particulars. The information is provided and maintained by Blenkin & Co, York. Please contact the selling agent or developer directly to obtain any information which may be available under the terms of The Energy Performance of Buildings (Certificates and Inspections) (England and Wales) Regulations 2007 or the Home Report if in relation to a residential property in Scotland.
*This is the average speed from the provider with the fastest broadband package available at this postcode. The average speed displayed is based on the download speeds of at least 50% of customers at peak time (8pm to 10pm). Fibre/cable services at the postcode are subject to availability and may differ between properties within a postcode. Speeds can be affected by a range of technical and environmental factors. The speed at the property may be lower than that listed above. You can check the estimated speed and confirm availability to a property prior to purchasing on the broadband provider's website. Providers may increase charges. The information is provided and maintained by Decision Technologies Limited. **This is indicative only and based on a 2-person household with multiple devices and simultaneous usage. Broadband performance is affected by multiple factors including number of occupants and devices, simultaneous usage, router range etc. For more information speak to your broadband provider.
Map data ©OpenStreetMap contributors.








