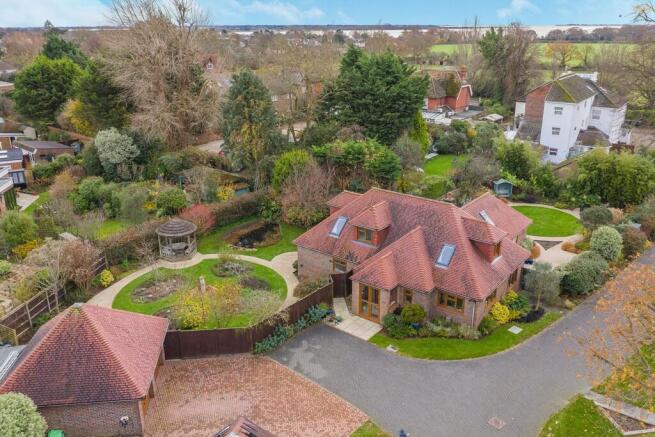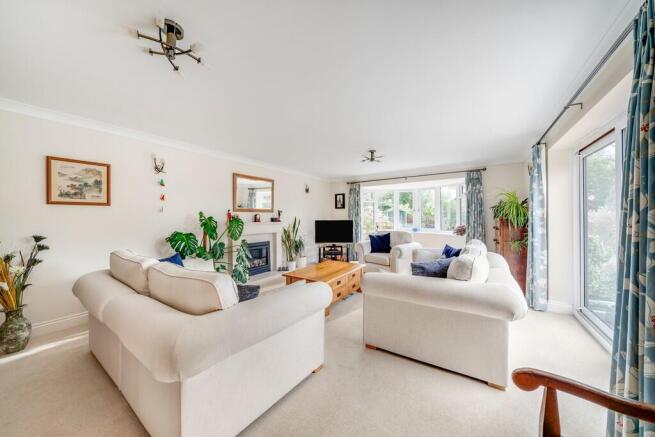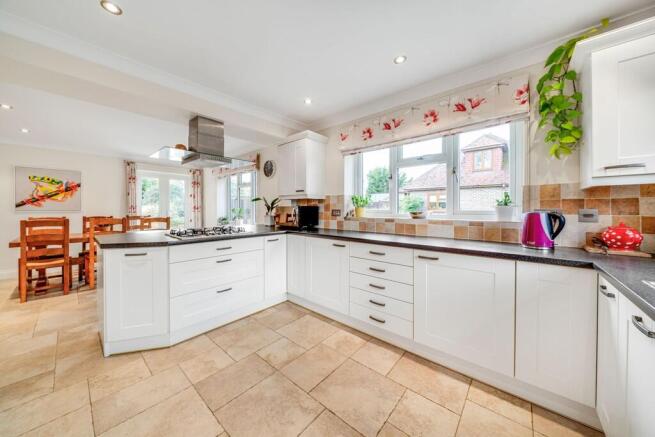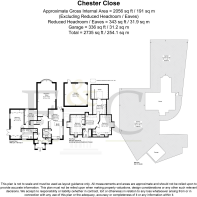Emsworth, Hampshire

- PROPERTY TYPE
Detached
- BEDROOMS
4
- BATHROOMS
2
- SIZE
2,056 sq ft
191 sq m
- TENUREDescribes how you own a property. There are different types of tenure - freehold, leasehold, and commonhold.Read more about tenure in our glossary page.
Freehold
Key features
- Total approx.. 2,056 sq. ft.
- Refurbished & Modernised
- 3 Receps 4 Beds 2 Baths
- Beautiful Landscaped Garden c.0.25 acre
- Close to Village Centre & Harbourside
- Close to Mainline Station
- Council Tax Banding: F
- EPC Rating: B
Description
An impressive feature of this family home is the professionally landscaped garden, of about 0.25 acre, which has a unique design with circular lawns set within an attractive planting scheme. It truly is a secluded and charming oasis!
Ideally placed for access to local amenities, and for taking enjoyment from all that this charming harbourside village has to offer. Within just a short stroll from the house you can access the coastal footpath that meanders round the village and on to Chichester in one direction and Hayling Island in the other. Along the way, there is always much to observe from kayaks to sail boats, and a great variety of sea birds. It is also a great spot to just relax by the water's edge and take it all in.
For those with not quite so much leisure time and more of a need to get to the capital, the mainline station is close by on North Street and has regular daily services connecting with London Waterloo. Access to the A27 south coast road and the A3 to London is nearby.
* * * * * * * * *
The front porch, with double-glass-doors, side windows and brick exposed walls, leads into the large Hallway with its replacement partial-glass doors, attractive wood and glass staircase and complimenting Karndean flooring.
Facing, and accessed via double doors, is the generous-sized double-aspect Sitting Room with a wide bay-window overlooking the charming gardens and sliding glass doors onto the side patio. There is a gas-fired log-effect fire set in a cream-coloured stone surround.
The triple-aspect Kitchen/Dining Room is particularly bright and has direct access from the dining area to a side patio. The Kitchen is well-designed and fitted with an excellent range of white wall and base units with complementary black worktops incorporating a breakfast bar. Neff appliances include inset five-ring gas cooker with extractor over, double-oven in tower unit, integrated fridge, dishwasher, water-softener and a concealed bin store and wall-mounted gas-fired boiler. A Utility Room is adjacent and has plumbing for a washing machine, stainless-steel sink unit, space for additional fridge/freezer and a further range of storage cupboards.
There is a useful Study, ideally located at the end of the hallway and offers a home office or a quiet corner for school homework sessions.
The spacious Main Bedroom (c. 24' x 11'), with an excellent range of wall-to-wall fitted wardrobes to either side, is ideally located on the ground floor with double patio-doors directly onto the garden. Spacious enough for a seating area, this is a lovely spot to enjoy a little solitude and lovely garden views. The Master Ensuite is also generous in size with a recessed glass-framed shower, separate bath and vanity unit with 'his-and-hers' washbasins.
Completing the ground floor is a well-fitted cloakroom and an excellent range of storage cupboards.
On the first floor, the landing wraps around the staircase and offers useable space for seating or a desk. Bedroom Two is to the back of the house with views over the gardens and fitted robes. Bedroom Three also has fitted robes and access to eaves storage whilst Bedroom Four has a large internal anti-room which could be useful as a walk-in wardrobe or a children's den/play area. The Family Bathroom has a modern white suite with separate bath and shower cubicle.
A cupboard houses the hot-water tank and there is a spacious boarded loft with ladder.
The gardens are totally unique and delightful, with two separate areas each featuring a circular lawn and linked by curved connecting pathways. One lawn is interspersed with mature and interesting shrubs, whilst the other is solely grassed. The intricate design and thoughtful planting provide seasonal variations with much to admire throughout.
A pond with water-fall feature sits at the top of the garden, a quiet spot for some shade underneath a Cherry tree. There is a thatched timber gazebo from where to entertain and enjoy the setting, whilst tucked round the side of the house is a patio area which can be accessed from the kitchen/dining room, perfect for family summer dining. There is a separate area with a greenhouse, garden shed and raised vegetable bed. A pathway leads around the side of the detached double garage to a useful garden-storage area and to the block-paved driveway where there is parking for four vehicles at the front of the garage. The garage has twin up-and-over doors, loft storage space with ladder, a window to the side and personal door into the garden.
Directions
From A27: Exit for Emsworth/Havant and take the A259 Havant Road towards Emsworth town centre. The entrance to Chester Close will be found on the left, shortly after the first traffic lights.
Additional Information:
All mains services connected
Maintenance costs: c. £200 p.a.
Solar Thermal Evacuated Tubes (installed 2011)
Solar Thermal P.V. Panels (installed 2022)
Electrical Vehicle Charger
Tenure: Freehold
EPC Rating: B
Havant Borough Council: Tax Band F
Flood Risk:
Broadband - ASDL/FTTC Fibre Checker (openreach.com)
Brochures
brochure pdf- COUNCIL TAXA payment made to your local authority in order to pay for local services like schools, libraries, and refuse collection. The amount you pay depends on the value of the property.Read more about council Tax in our glossary page.
- Band: F
- PARKINGDetails of how and where vehicles can be parked, and any associated costs.Read more about parking in our glossary page.
- Garage,Off street
- GARDENA property has access to an outdoor space, which could be private or shared.
- Yes
- ACCESSIBILITYHow a property has been adapted to meet the needs of vulnerable or disabled individuals.Read more about accessibility in our glossary page.
- Ask agent
Emsworth, Hampshire
Add an important place to see how long it'd take to get there from our property listings.
__mins driving to your place
Get an instant, personalised result:
- Show sellers you’re serious
- Secure viewings faster with agents
- No impact on your credit score
Your mortgage
Notes
Staying secure when looking for property
Ensure you're up to date with our latest advice on how to avoid fraud or scams when looking for property online.
Visit our security centre to find out moreDisclaimer - Property reference 100157007819. The information displayed about this property comprises a property advertisement. Rightmove.co.uk makes no warranty as to the accuracy or completeness of the advertisement or any linked or associated information, and Rightmove has no control over the content. This property advertisement does not constitute property particulars. The information is provided and maintained by Fine & Country, Drayton. Please contact the selling agent or developer directly to obtain any information which may be available under the terms of The Energy Performance of Buildings (Certificates and Inspections) (England and Wales) Regulations 2007 or the Home Report if in relation to a residential property in Scotland.
*This is the average speed from the provider with the fastest broadband package available at this postcode. The average speed displayed is based on the download speeds of at least 50% of customers at peak time (8pm to 10pm). Fibre/cable services at the postcode are subject to availability and may differ between properties within a postcode. Speeds can be affected by a range of technical and environmental factors. The speed at the property may be lower than that listed above. You can check the estimated speed and confirm availability to a property prior to purchasing on the broadband provider's website. Providers may increase charges. The information is provided and maintained by Decision Technologies Limited. **This is indicative only and based on a 2-person household with multiple devices and simultaneous usage. Broadband performance is affected by multiple factors including number of occupants and devices, simultaneous usage, router range etc. For more information speak to your broadband provider.
Map data ©OpenStreetMap contributors.







