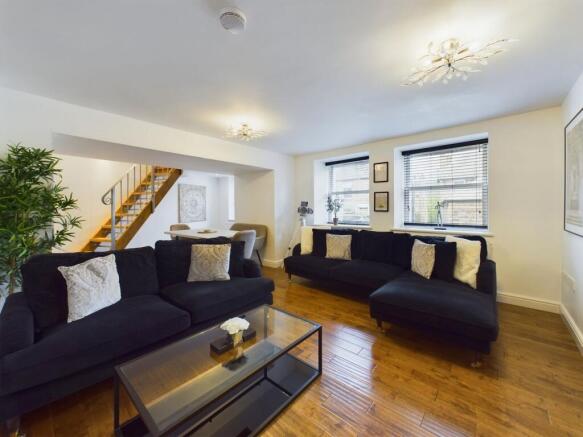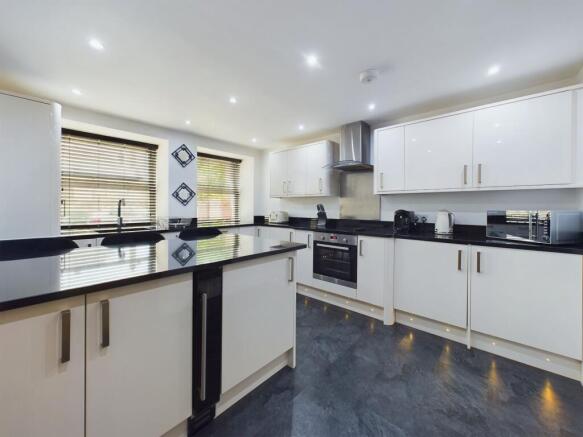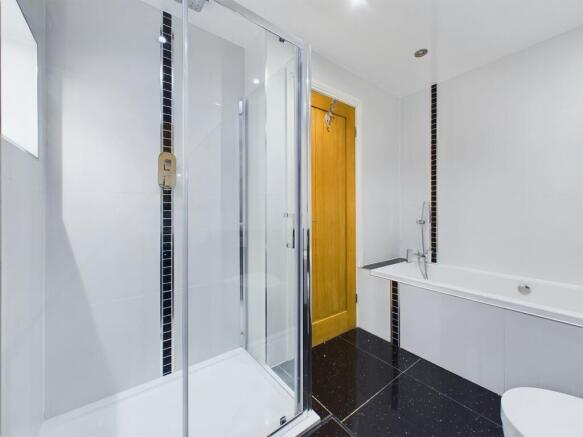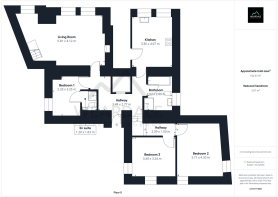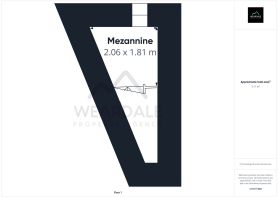Ground Floor Apartment, Front Street, Stanhope

Letting details
- Let available date:
- Now
- Deposit:
- £995A deposit provides security for a landlord against damage, or unpaid rent by a tenant.Read more about deposit in our glossary page.
- Min. Tenancy:
- 12 months How long the landlord offers to let the property for.Read more about tenancy length in our glossary page.
- Let type:
- Long term
- Furnish type:
- Unfurnished
- Council Tax:
- Ask agent
- PROPERTY TYPE
Apartment
- BEDROOMS
3
- BATHROOMS
2
- SIZE
1,130 sq ft
105 sq m
Key features
- TO LET: 3 bedroom ground floor apartment
- £995 per calendar month (including maintenance fee)
- Unfurnished (with option to purchase all furniture)
- Communal courtyard garden
- Oak internal doors throughout
- High specification kitchen and bathrooms
- Immaculately presented with uPVC sash style windows
Description
TO LET, immaculately presented 3 bedroom ground floor apartment with shared use of the communal courtyard garden. This fantastic apartment boasts oak internal doors, uPVC windows, wood floors and a high specification finish throughout. Available for £995 per calendar month, including maintenance fees (window cleaning, bin cleaning, communal patio cleaning, and communal walkway cleaning) per calendar month.
In brief, the accommodation comprises of a bright central hallway, spacious living room with space to accommodate a dining table, high specification kitchen with quartz worktops, integrated appliances and breakfast bar seating, 3 generously proportioned double bedrooms, one with the benefit of an En-suite bathroom and the primary bathroom which provides a 4 piece suite, full height tiled walls and a high quality finish. Externally the property benefits from the use of the communal courtyard garden.
EPC Rating: C
Hallway
3.49m x 2.77m
Upon entering the apartment via the communal hall you find yourself in a bright and well appointed central hallway, which provides access to the property's 3 bedrooms, primary bathroom, living room and kitchen. The hallway benefits from a large storage cupboard, wood floors, spotlights, and neutral decoration.
Living room
5.81m x 4.12m
Accessed directly via the central hallway and found at the front of the property is the bright and spacious living room, which boasts 3 large uPVC sash style windows with deep sills, wood floors, an in built media wall complete with electric fireplace and space for a 65" TV, ample space for free standing furniture PLUS further space for a dining table. A staircase complete with metal handrail is located in the living room and rises to a charming mezzanine style landing area.
Mezannine
2.06m x 1.81m
Accessed via the staircase in the living room is a bright mezzanine style landing area which is currently configured as a reading nook with the benefit of wood floor and a small uPVC sash style window with deep sill.
Kitchen
3.36m x 4.07m
Accessed directly via the central hallway and found at the front of the property is the bright and well appointed kitchen, which provides a good range of over - under storage cabinets complete with quartz worktops and breakfast bar seating. The kitchen benefits from LVT floor tiles, 2 uPVC sash style windows, 1.5 stainless steel sink, oven, induction hob, cooker hood, integrated dishwasher, spotlights, modern vertical radiator and low level in built cabinet lighting.
Bedroom 1
2.33m x 3.35m
Accessed directly via the central hallway is bedroom 1, which is a good sized double bedroom with the benefit of an En suite bathroom. Bedroom 1 boasts neutral and tasteful decoration, a uPVC sash style window with deep sill and space for free standing storage furniture.
En suite
1.2m x 1.63m
Accessed directly via bedroom 1 is the En suite bathroom which provides a 3 piece suite including; a corner shower cubicle with rainfall shower, hand wash basin and WC. The En suite further benefits from full height tiled walls, a heated towel rail and spotlights.
Bedroom 2
3.71m x 4.3m
Accessed directly via the inner hallway is bedroom 2, which is a very spacious double bedroom benefiting from neutral decoration, 2 uPVC sash style windows with deep sills and ample space for free standing storage furniture.
Bedroom 3
3.4m x 3.24m
Accessed directly via the inner hallway is bedroom 3, which is another generously sized double bedroom with the benefit of neutral decoration, 2 uPVC windows with deep sills and space for free standing storage furniture.
Bathroom
2.02m x 2.8m
Accessed directly off the central hallway is the property's main bathroom which provides a 4 piece bathroom suite including, a separate shower cubicle with rainfall shower, bath with shower attachment, hand wash basin with under sink storage and a WC. The bathroom boasts full height tiled walls, tiled floors, a heated towel rail, spotlights and a frosted uPVC window.
Communal Garden
The property has the benefit of a communal courtyard garden area, which the 3 individual apartments would have the benefit of use of and offers space for outdoor seating and entertaining.
- COUNCIL TAXA payment made to your local authority in order to pay for local services like schools, libraries, and refuse collection. The amount you pay depends on the value of the property.Read more about council Tax in our glossary page.
- Ask agent
- PARKINGDetails of how and where vehicles can be parked, and any associated costs.Read more about parking in our glossary page.
- Ask agent
- GARDENA property has access to an outdoor space, which could be private or shared.
- Communal garden
- ACCESSIBILITYHow a property has been adapted to meet the needs of vulnerable or disabled individuals.Read more about accessibility in our glossary page.
- Ask agent
Ground Floor Apartment, Front Street, Stanhope
Add an important place to see how long it'd take to get there from our property listings.
__mins driving to your place
Notes
Staying secure when looking for property
Ensure you're up to date with our latest advice on how to avoid fraud or scams when looking for property online.
Visit our security centre to find out moreDisclaimer - Property reference 19c529ea-bb91-431a-8e9a-2adf08ddc272. The information displayed about this property comprises a property advertisement. Rightmove.co.uk makes no warranty as to the accuracy or completeness of the advertisement or any linked or associated information, and Rightmove has no control over the content. This property advertisement does not constitute property particulars. The information is provided and maintained by Weardale Property Agency, Stanhope. Please contact the selling agent or developer directly to obtain any information which may be available under the terms of The Energy Performance of Buildings (Certificates and Inspections) (England and Wales) Regulations 2007 or the Home Report if in relation to a residential property in Scotland.
*This is the average speed from the provider with the fastest broadband package available at this postcode. The average speed displayed is based on the download speeds of at least 50% of customers at peak time (8pm to 10pm). Fibre/cable services at the postcode are subject to availability and may differ between properties within a postcode. Speeds can be affected by a range of technical and environmental factors. The speed at the property may be lower than that listed above. You can check the estimated speed and confirm availability to a property prior to purchasing on the broadband provider's website. Providers may increase charges. The information is provided and maintained by Decision Technologies Limited. **This is indicative only and based on a 2-person household with multiple devices and simultaneous usage. Broadband performance is affected by multiple factors including number of occupants and devices, simultaneous usage, router range etc. For more information speak to your broadband provider.
Map data ©OpenStreetMap contributors.
