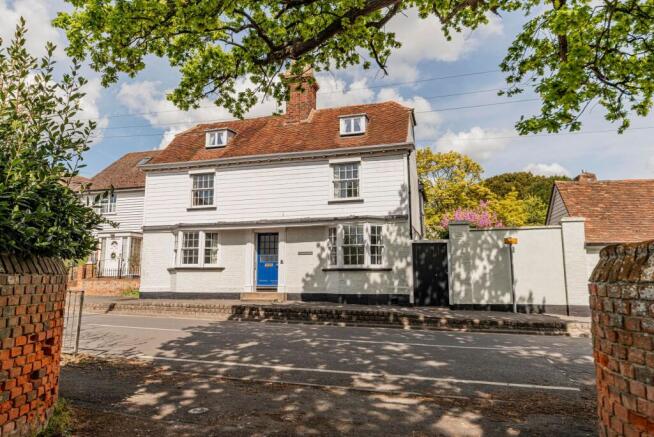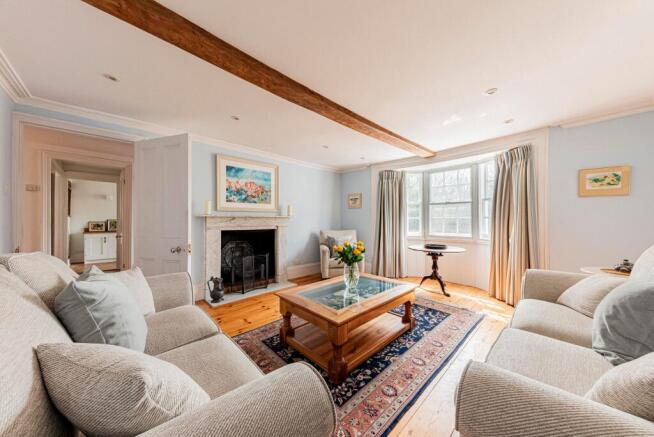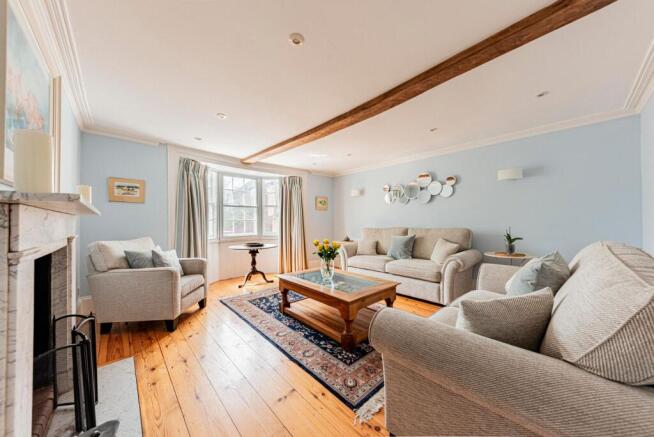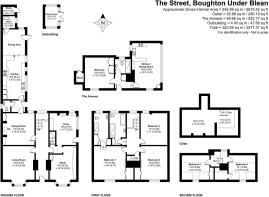
Prospect House, 248 The Street, Boughton-under-Blean, Faversham ME13

- PROPERTY TYPE
House
- BEDROOMS
5
- BATHROOMS
3
- SIZE
3,477 sq ft
323 sq m
- TENUREDescribes how you own a property. There are different types of tenure - freehold, leasehold, and commonhold.Read more about tenure in our glossary page.
Freehold
Key features
- Grade II Listed Double Fronted Property
- Five Bedrooms
- Character Features including Bay Windows, Feature fireplaces, Exposed Floorboards.
- Substantial Accommodation Over Three Floors
- One Bedroom Detached Annexe within Gardens
- Generous Established and Mature Rear Gardens
- Gated Off Street Parking
- Popular Village Location
- Bursting with Character and Period Features
Description
—No Chain—
Prospect House is an Imposing Grade II Listed Five Bedroom Village Home.
An exceptional opportunity to acquire this rare to market, Grade II listed double-fronted village residence, boasting five bedrooms and a one bedroom detached annexe within its charming gardens. The oldest part of the house dates back to the 16th century. However, the main house and the annexe have recently been completely renovated and restored by the current owner. Steeped in history and overflowing with characterful features, this substantial property spans three floors and captures the essence of quintessential English charm. From the moment you approach the property, you are greeted by the classic appeal of the double frontage, adorned with ornate windows and feature fireplaces.
Step inside to discover a layout that seamlessly blends traditional charm with modern comfort. The ground floor showcases a series of inviting living spaces, including a grand living room with large bay window, exposed floorboards and feature fireplace, the elegant dining room with exposed beams and exposed brick fireplace, and a cosy snug with exposed beams and floorboards, perfect for unwinding after a long day. The heart of the home lies in the spacious kitchen, complete with a vaulted ceiling and exposed beams that add a touch of rustic sophistication a continuation of the kitchen provides breakfast area providing a relaxed setting for casual meals, the kitchen contains all of the appliances to be expected in a modern kitchen, including two ovens and a five burner gas hob. All of the cabinets were hand made and painted by a local craftsman and the work surfaces are all of marble. The utility room is of sufficient size to accommodate both a washer and a drier as well as other kitchen and cleaning equipment. A generously sized office at the front of the property offers a productive environment for remote work or creative pursuits.
With accommodation spread over three floors, the first floor comprises a primary bedroom suite with ensuite shower, a family bathroom and two additional and generously proportioned double bedrooms. There are a further two rooms on the second floor which can serve as bedrooms, playrooms or additional study space.
Venturing outside, the property truly comes into its own, with generous established gardens that offer a peaceful retreat from the hustle and bustle of every-day life. The rear gardens, a true oasis of tranquillity, are mature and well-tended, providing a beautiful backdrop for outdoor gatherings or moments of quiet reflection. Gated parking for three to four cars ensures both convenience and security, while the detached annexe offers flexibility for guest accommodation, a home office, or a private sanctuary away from the main residence. Whether you are seeking a family home brimming with character or a versatile property with endless potential, this Grade II listed residence is a testament to timeless elegance and enduring appeal.
Unrivalled in its charm and character, this rare village residence offers a unique opportunity to own a piece of history in a coveted location. With its captivating exterior, versatile interior layout, and lush outdoor spaces, this property represents the pinnacle of countryside living. Don't miss your chance to make this enchanting residence your own and embark on a journey into the past while enjoying the comforts of modern living.
The popular village of Boughton-under-Blean is found between the medieval market town of Faversham and historic cathedral city of Canterbury. Boughton-under-Blean contains many local amenities, including; a post office, village stores, garage, two pubs, a restaurant, hair salon and village primary school. Faversham and Canterbury are found just 3 and 6 miles away respectively. There are good public transport links to both.
Viewing highly recommended. To book your viewing, please contact Iliffe & Iliffe.
Living Room
4.85m x 4.37m
Dining Room (1)
4.33m x 4.22m
Snug (1)
4.19m x 3.84m
Kitchen/Breakfast Room
9.27m x 2.98m
Utility Room
1.61m x 1.61m
Study
5.02m x 4.52m
Bedroom One
4.65m x 4.37m
Bedroom Two
4.65m x 3.66m
Bedroom Three
4.28m x 3.6m
Bedroom Four
3.69m x 3.29m
Bedroom Five
3.89m x 3.23m
Cellar
4.33m x 3.4m
Plus 3.41mx2.81m
Kitchen/Dining Room Open Plan Living Space
5.98m x 3.74m
Bedroom One
4.07m x 3.84m
Parking - Off street
Behind Gates
- COUNCIL TAXA payment made to your local authority in order to pay for local services like schools, libraries, and refuse collection. The amount you pay depends on the value of the property.Read more about council Tax in our glossary page.
- Band: G
- LISTED PROPERTYA property designated as being of architectural or historical interest, with additional obligations imposed upon the owner.Read more about listed properties in our glossary page.
- Listed
- PARKINGDetails of how and where vehicles can be parked, and any associated costs.Read more about parking in our glossary page.
- Off street
- GARDENA property has access to an outdoor space, which could be private or shared.
- Rear garden
- ACCESSIBILITYHow a property has been adapted to meet the needs of vulnerable or disabled individuals.Read more about accessibility in our glossary page.
- Ask agent
Energy performance certificate - ask agent
Prospect House, 248 The Street, Boughton-under-Blean, Faversham ME13
Add an important place to see how long it'd take to get there from our property listings.
__mins driving to your place
Get an instant, personalised result:
- Show sellers you’re serious
- Secure viewings faster with agents
- No impact on your credit score
Your mortgage
Notes
Staying secure when looking for property
Ensure you're up to date with our latest advice on how to avoid fraud or scams when looking for property online.
Visit our security centre to find out moreDisclaimer - Property reference af7d99ba-9226-4797-a7ba-b89c967edf2f. The information displayed about this property comprises a property advertisement. Rightmove.co.uk makes no warranty as to the accuracy or completeness of the advertisement or any linked or associated information, and Rightmove has no control over the content. This property advertisement does not constitute property particulars. The information is provided and maintained by Iliffe & Iliffe, Faversham. Please contact the selling agent or developer directly to obtain any information which may be available under the terms of The Energy Performance of Buildings (Certificates and Inspections) (England and Wales) Regulations 2007 or the Home Report if in relation to a residential property in Scotland.
*This is the average speed from the provider with the fastest broadband package available at this postcode. The average speed displayed is based on the download speeds of at least 50% of customers at peak time (8pm to 10pm). Fibre/cable services at the postcode are subject to availability and may differ between properties within a postcode. Speeds can be affected by a range of technical and environmental factors. The speed at the property may be lower than that listed above. You can check the estimated speed and confirm availability to a property prior to purchasing on the broadband provider's website. Providers may increase charges. The information is provided and maintained by Decision Technologies Limited. **This is indicative only and based on a 2-person household with multiple devices and simultaneous usage. Broadband performance is affected by multiple factors including number of occupants and devices, simultaneous usage, router range etc. For more information speak to your broadband provider.
Map data ©OpenStreetMap contributors.






