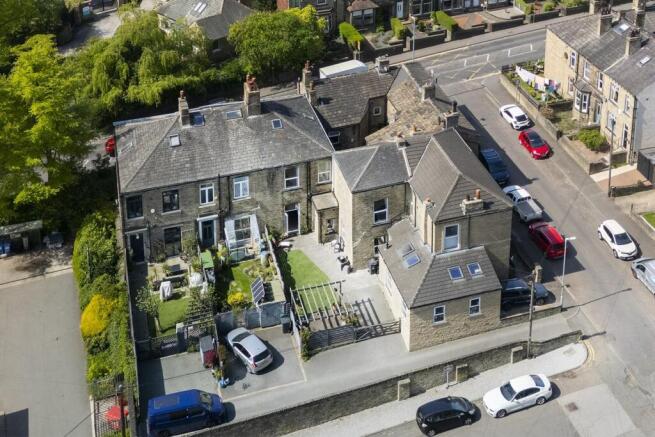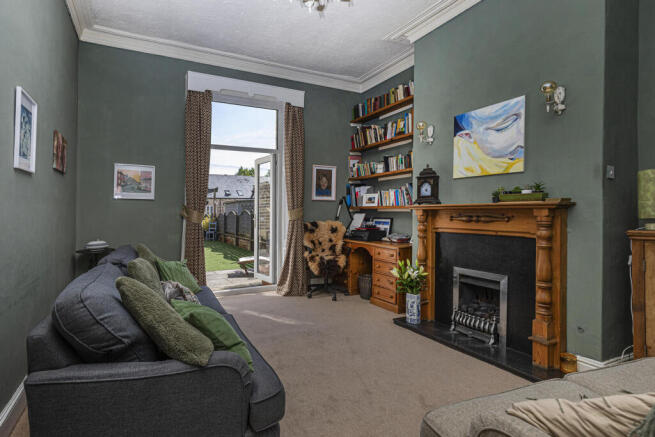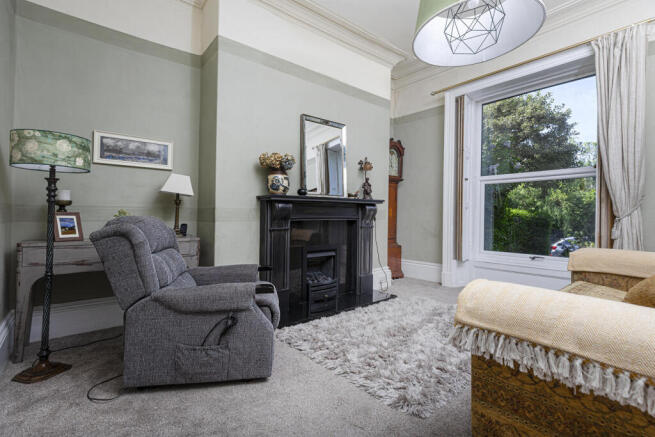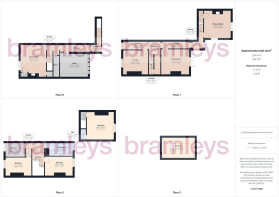
Halifax Road, Brighouse

- PROPERTY TYPE
End of Terrace
- BEDROOMS
5
- BATHROOMS
2
- SIZE
Ask agent
- TENUREDescribes how you own a property. There are different types of tenure - freehold, leasehold, and commonhold.Read more about tenure in our glossary page.
Freehold
Key features
- PERIOD HOME WITH FIVE BEDROOMS AND THREE LARGE RECEPTION ROOMS
- BEAUTIFULLY LANDSCAPED LEVEL REAR GARDEN
- OFF-ROAD PARKING TO THE REAR
- SPACIOUS FAMILY BATHROOM WITH ROLL-TOP BATH
- UNIQUE MASTER BEDROOM WITH PRIVATE STAIRCASE AND WC
- CONVENIENT LOCATION FOR BRIGHOUSE TOWN CENTRE & M62 ACCESS
Description
The property retains a wealth of original features including high ceilings, decorative cornicing, original doors, fireplaces and window shutters. With three large reception rooms, it offers flexible and generous living space ideal for family life.
The accommodation includes a spacious four piece bathroom complete with a roll-top bath, and a unique master bedroom with its own staircase and adjoining WC. Throughout, the home provides well-proportioned and characterful rooms, creating comfortable and spacious family accommodation.
The property also benefits from a generous and beautifully landscaped, level rear garden and off-road parking — a rare find for this style of home.
Located in a sought-after part of Brighouse, it’s just a short walk from the town centre and overlooks the nearby park. Excellent schools, shops, and transport links — including the M62 and Brighouse train station — are all close by.
A rare opportunity to purchase a charming period home with space, character, and practical features in a prime location. Early viewing is highly recommended to appreciate this deceptively spacious home.
Ground Floor -
Entrance Hallway - Accessed via a timber external door, the welcoming hallway features wood-effect laminate flooring and retains a range of period details, including an impressive staircase with balustrading. A wall-mounted electric heater provides warmth. The rear hallway
leads to a timber rear external door and additional window, providing access to the garden.
Lounge - 4.32m x 4.19m (14'2" x 13'9") - A spacious front-facing reception room with deep ceiling coving, decorative ceiling rose, and original shutters to the uPVC double glazed window. The focal point is a granite fireplace with inset living flame gas fire.
Sitting/Dining Room - 4.62m x 4.14m (15'2" x 13'7") - Overlooking the rear garden via French doors, this generous second reception room also includes a granite fireplace with living flame coal-effect gas fire, deep ceiling coving, ceiling rose, and uPVC French doors providing direct access to the garden.
Dining Kitchen - 4.55m x 4.45m (14'11" x 14'7") - A bright and spacious kitchen/diner with two large uPVC windows offering views over the rear garden. Features include modern wall and base units, composite sink unit, induction hob with extractor, built-in oven, integrated fridge freezer, dishwasher, and washing machine. The room also benefits from a charming open fireplace with inset gas stove, and wood-effect laminate flooring throughout. A useful under-stair cupboard provides space for a tumble dryer.
First Floor -
Landing - With velux window providing natural light and access to the upper floor via a separate staircase.
Bedroom 2 - 4.75m x 3.15m (15'7" x 10'4") - Positioned at the rear, this spacious double room features a decorative cast iron fireplace with timber surround and a uPVC window.
Bedroom 3 - 4.22m x 3.18m (13'10" x 10'5") - A generous double bedroom at the front of the house, with a decorative fireplace, exposed timber floorboards, electric heater, and uPVC double glazed window.
Bedroom 5 - 3.48m x 2.57m (11'5" x 8'5") - A good-sized single room or ideal home office, also with a uPVC double glazed window to the front elevation.
Family Bathroom - Fitted with a four-piece white suite comprising a low flush WC, pedestal wash hand basin, corner shower enclosure with electric shower, and freestanding roll-top bath. With exposed floorboards, chrome ladder-style towel rail, built-in storage, and uPVC window to the rear.
Master Bedroom - 4.70m x 4.45m (15'5" x 14'7") - Accessed via its own staircase from the hallway, this unique and spacious double bedroom features a uPVC window to the rear and a door leading to an adjoining WC.
Adjoining Wc - The WC includes a low flush unit with integrated wash basin and offers potential to create a full en-suite shower room.
Second Floor -
Bedroom 4 - 5.49m max x 3.43m max (18'0" max x 11'3" max) - A generous top-floor bedroom with Velux window, wall-mounted electric heater, and ample floor space.
Lower Ground Floor -
Hall - With wood-effect laminate flooring, connecting the cellar rooms and storage spaces.
Sitting Room - 5.21m x 4.11m max (17'1" x 13'6" max) - A bright and surprisingly spacious lower ground floor room with natural light from a uPVC window. Includes an open fireplace with inset gas stove, wood-effect laminate flooring, and wall-mounted electric heater. Doors lead to a useful under-stair cupboard and kitchenette. The kitchenette is fitted with base units, inset stainless steel sink with side drainer and mixer tap.
Storage Room - With original stone shelving, ideal for pantry or wine storage.
Vaulted Cellar Room - 4.72m x 3.63m max (15'6" x 11'11" max) - A characterful vaulted space with small uPVC window, offering the potential to convert to further accommodation, subject to any necessary consents.
Former Coal Cellar And Corridor - Accessed via a connecting corridor, these additional rooms provide further storage and reflect the home’s original features.
Outside -
Boundaries & Ownerships: - The boundaries and ownerships have not been checked on the title deeds for any discrepancies or rights of way. All prospective purchasers should make their own enquiries before proceeding to exchange of contracts.
0002 Directions: - Leave Brighouse town centre via Halifax Road (A644). Shortly after passing Brighouse Library on the right the property can be identified by the Bramleys for sale board on the right hand side. Off road parking is accessed to the rear via Lister Street.
Tenure: - Freehold
Council Tax Band: - Band B
Mortgages: - Bramleys have partnered up with a small selection of independent mortgage brokers who can search the full range of mortgage deals available and provide whole of the market advice, ensuring the best deal for you. YOUR HOME IS AT RISK IF YOU DO NOT KEEP UP REPAYMENTS ON A MORTGAGE OR OTHER LOAN SECURED ON IT.
Online Conveyancing Services: - Available through Bramleys in conjunction with leading local firms of solicitors. No sale no legal fee guarantee (except for the cost of searches on a purchase) and so much more efficient. Ask a member of staff for details.
Brochures
Halifax Road, BrighouseBrochure- COUNCIL TAXA payment made to your local authority in order to pay for local services like schools, libraries, and refuse collection. The amount you pay depends on the value of the property.Read more about council Tax in our glossary page.
- Band: B
- PARKINGDetails of how and where vehicles can be parked, and any associated costs.Read more about parking in our glossary page.
- Off street
- GARDENA property has access to an outdoor space, which could be private or shared.
- Yes
- ACCESSIBILITYHow a property has been adapted to meet the needs of vulnerable or disabled individuals.Read more about accessibility in our glossary page.
- Ask agent
Halifax Road, Brighouse
Add an important place to see how long it'd take to get there from our property listings.
__mins driving to your place
Get an instant, personalised result:
- Show sellers you’re serious
- Secure viewings faster with agents
- No impact on your credit score
Your mortgage
Notes
Staying secure when looking for property
Ensure you're up to date with our latest advice on how to avoid fraud or scams when looking for property online.
Visit our security centre to find out moreDisclaimer - Property reference 33856609. The information displayed about this property comprises a property advertisement. Rightmove.co.uk makes no warranty as to the accuracy or completeness of the advertisement or any linked or associated information, and Rightmove has no control over the content. This property advertisement does not constitute property particulars. The information is provided and maintained by Bramleys, Elland. Please contact the selling agent or developer directly to obtain any information which may be available under the terms of The Energy Performance of Buildings (Certificates and Inspections) (England and Wales) Regulations 2007 or the Home Report if in relation to a residential property in Scotland.
*This is the average speed from the provider with the fastest broadband package available at this postcode. The average speed displayed is based on the download speeds of at least 50% of customers at peak time (8pm to 10pm). Fibre/cable services at the postcode are subject to availability and may differ between properties within a postcode. Speeds can be affected by a range of technical and environmental factors. The speed at the property may be lower than that listed above. You can check the estimated speed and confirm availability to a property prior to purchasing on the broadband provider's website. Providers may increase charges. The information is provided and maintained by Decision Technologies Limited. **This is indicative only and based on a 2-person household with multiple devices and simultaneous usage. Broadband performance is affected by multiple factors including number of occupants and devices, simultaneous usage, router range etc. For more information speak to your broadband provider.
Map data ©OpenStreetMap contributors.





