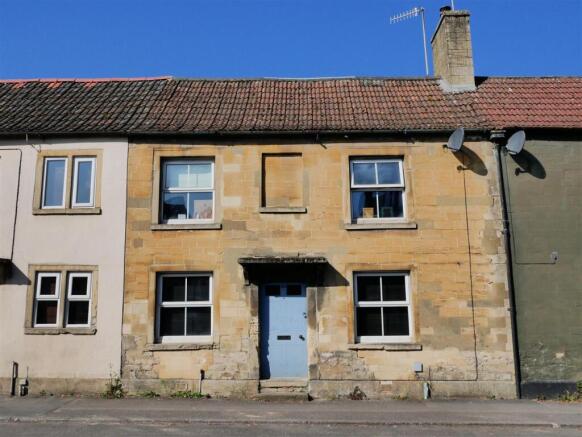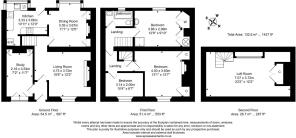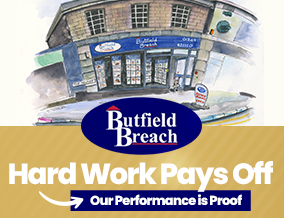
3 bedroom terraced house for sale
London Road, Calne

- PROPERTY TYPE
Terraced
- BEDROOMS
3
- BATHROOMS
1
- SIZE
Ask agent
- TENUREDescribes how you own a property. There are different types of tenure - freehold, leasehold, and commonhold.Read more about tenure in our glossary page.
Freehold
Key features
- DOUBLE-FRONTED PERIOD HOME
- GARAGE AND PARKING
- THREE BEDROOMS
- LIVING ROOM WITH INGLENOOK
- DINING ROOM
- KITCHEN
- SOUTHERLY REAR GARDEN
- STUDY
- ATTIC ROOM
- DOUBLE GLAZING AND GAS CENTRAL HEATING
Description
Calne And Surrounding Areas - Calne is a market town steeped in history, with a rich heritage of traditional industries including textile production and Wiltshire ham. Calne is the birthplace of Joseph Priestley, the discoverer of oxygen, who conducted his experiments at nearby Bowood House. Idyllic countryside surrounds the town with brilliant walking routes and nearby villages with abundant traditional country pubs. While in the town, you’ll find cafes, a microbrewery, and a variety of independent and high-street shops, supermarkets and eateries. There is a good selection of primary schools and a secondary school, Kingsbury Green Academy. There are GP and dental surgeries with three leisure centres with swimming pools, fitness suites, and health classes. There is also the ever-popular Calne Football, Rugby, Cricket and Tennis Clubs, as well as a great cycling and running community to name a few. To the east down the A4 you will pass Cherhill White Horse, Silbury Hill, Historic Avebury, and then onto Marlborough. To the west is Bowood, Chippenham, Bath and the M4 westbound. To the north is Royal Wootton Bassett and the M4 eastbound.
Location - The home is placed to the south of Calne centre and forms part of a terrace of Georgian and Victorian cottages. Close by are country walks and it is a gentle stroll to the multiple facilities of the town.
Entrance Hall - The entrance hall gives access to the study and the living room. Wood-effect laminate flooring and wall panelling.
Study - 3.73m x 2.16m (12'03 x 7'01) - With a window to the front aspect, this room has ample space for the requirements of a home office or could be used as a snug, playroom or hobby/gaming room. Chimney breast with alcove cupboards either side. Exposed ceiling beam and laminate flooring. A cupboard under the window houses the electric and gas meters.
Living Room - 3.91m x 3.76m (12'10 x 12'04) - A cosy living room with a beamed ceiling and inglenook fireplace with Bath stone hearth and timber lintel. The alcoves either side of the fireplace have wood shelving and panelling with cupboards under. A window faces the front of the home. Fitted with carpet. Stairs rise to the first floor and a door leads through to the dining room and kitchen.
Dining Room - 3.84m x 3.00m (12'07 x 9'10) - The dining room has ample space for a large dining table and chairs. The room has an opening with an archway to the kitchen, making this a perfect space for those who like to dine and entertain. A box bay window views out to the rear garden. A brick fire surround, with inset gas fire, has alcove cupboards on either side and a pine wood display mantel shelf that runs across the length of the wall. Laminate flooring.
An archway opens to the kitchen.
Kitchen - 3.30m x 2.82m (10'10 x 9'03) - Through an archway from the dining room, the kitchen has a window facing and a door that opens to the rear garden. The kitchen comprises solid wood wall and base cupboards, including shelving and a decorative glazed cupboard door. Laminate worktops and tiled splashbacks. There is space for a freestanding cooker, washing machine and dishwasher. A useful understairs storage area provides the space for a tall fridge freezer. Stainless steel one and a half sink and drainer beneath the window. Tile-effect laminate flooring.
First Floor Landing - The painted staircase leads up to the first floor accommodation, where there is access to the three bedrooms and bathroom. A further door opens to the attic room staircase. Carpeted landing.
Bedroom One - 3.94m x 3.81m (12'11 x 12'06) - A good size bedroom which can happily accommodate a kingsize bed, bedside tables and wardrobe, alongside other furniture. Original storage cupboard with hanging space and a cupboard with shelving above.. Exposed ceiling beam. A window faces the front of the home. Fitted with carpet.
Bedroom Two - 3.84m x 2.97m (12'07 x 9'09) - With ample space for a kingsize bed and further furniture, this bedroom has the bonus of a mains-operated shower cubicle and hand wash basin. There is a wall of fitted wardrobes, which incorporates the airing cupboard where the hot water tank is situated. A window views over the rear garden and there is the feature of an exposed ceiling beam. The loft can be accessed from this room also.
Bedroom Three - 3.12m x 1.98m (10'03 x 6'06) - A generous single bedroom which is currently utilised as a home office. Exposed ceiling beam, window facing the front and fitted with carpet.
Bathroom - 2.26m x 1.27m (7'05 x 4'02) - The bathroom comprises a panel bath with shower attachment and mixer taps, a pedestal water closet and wall-hung wash basin. There is a casement window with privacy glass that faces the garden. Vinyl flooring. Chrome heated towel radiator.
Attic Room - 5.82m 2.41m max (19'01 7'11 max) - The attic room is a really good additional space in the home which could be used in a variety of ways. Exposed A frame timbers. Dormer window to the rear aspect. Storage cupboards at one end of the room.
Rear Garden - A real feature of the home, the rear garden is fully enclosed, terraced and enjoys a very sunny aspect. The garden has been designed to include areas for dining, relaxation and entertaining. Adjacent to the rear access door of the home is a paved patio with central steps that lead to two seating areas, also perfect for container and pot plant display. There are further steps up to an area laid to lawn with a central brick path that leads to the shed and garage. A back gate opens to the parking area.
Garage And Parking - Accessed from Back Road, the garage has a pedestrian side door and vehicular access. There is a parking area that fits two/three cars.
Council Tax Band - Council Tax Band B.
Brochures
London Road, CalneBrochure- COUNCIL TAXA payment made to your local authority in order to pay for local services like schools, libraries, and refuse collection. The amount you pay depends on the value of the property.Read more about council Tax in our glossary page.
- Band: B
- PARKINGDetails of how and where vehicles can be parked, and any associated costs.Read more about parking in our glossary page.
- Yes
- GARDENA property has access to an outdoor space, which could be private or shared.
- Yes
- ACCESSIBILITYHow a property has been adapted to meet the needs of vulnerable or disabled individuals.Read more about accessibility in our glossary page.
- Ask agent
London Road, Calne
Add an important place to see how long it'd take to get there from our property listings.
__mins driving to your place
Get an instant, personalised result:
- Show sellers you’re serious
- Secure viewings faster with agents
- No impact on your credit score
Your mortgage
Notes
Staying secure when looking for property
Ensure you're up to date with our latest advice on how to avoid fraud or scams when looking for property online.
Visit our security centre to find out moreDisclaimer - Property reference 33856838. The information displayed about this property comprises a property advertisement. Rightmove.co.uk makes no warranty as to the accuracy or completeness of the advertisement or any linked or associated information, and Rightmove has no control over the content. This property advertisement does not constitute property particulars. The information is provided and maintained by Butfield Breach, Calne. Please contact the selling agent or developer directly to obtain any information which may be available under the terms of The Energy Performance of Buildings (Certificates and Inspections) (England and Wales) Regulations 2007 or the Home Report if in relation to a residential property in Scotland.
*This is the average speed from the provider with the fastest broadband package available at this postcode. The average speed displayed is based on the download speeds of at least 50% of customers at peak time (8pm to 10pm). Fibre/cable services at the postcode are subject to availability and may differ between properties within a postcode. Speeds can be affected by a range of technical and environmental factors. The speed at the property may be lower than that listed above. You can check the estimated speed and confirm availability to a property prior to purchasing on the broadband provider's website. Providers may increase charges. The information is provided and maintained by Decision Technologies Limited. **This is indicative only and based on a 2-person household with multiple devices and simultaneous usage. Broadband performance is affected by multiple factors including number of occupants and devices, simultaneous usage, router range etc. For more information speak to your broadband provider.
Map data ©OpenStreetMap contributors.








