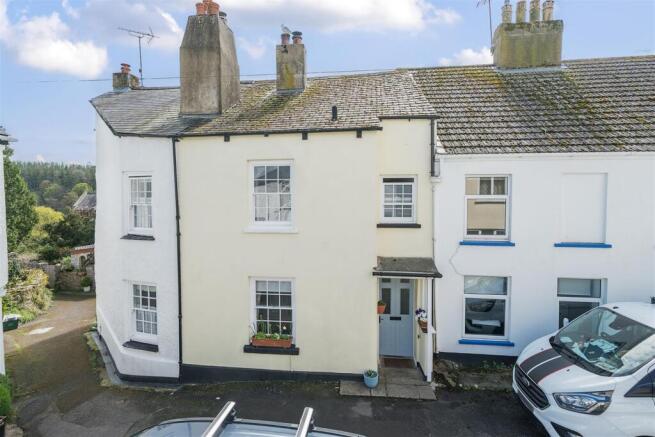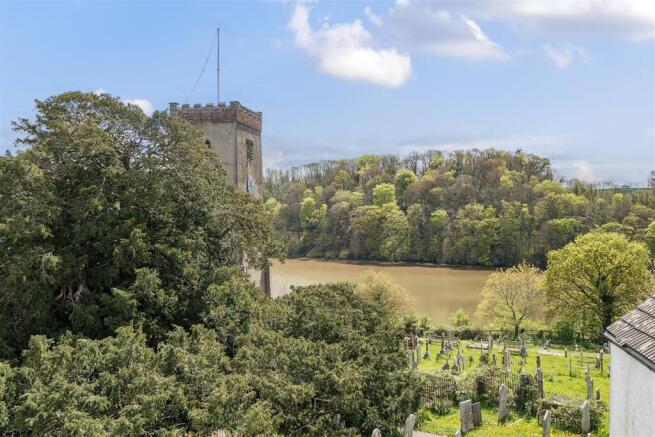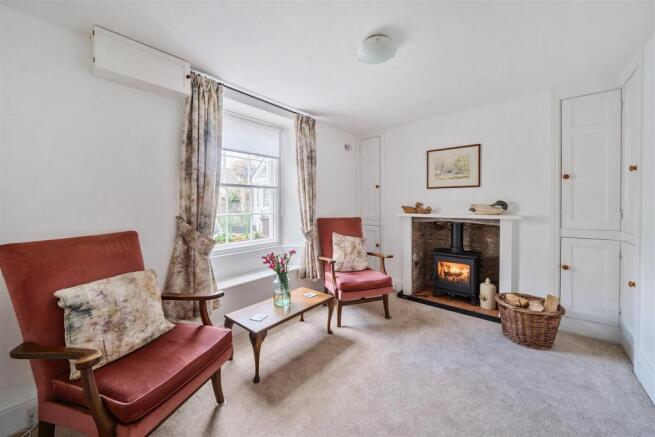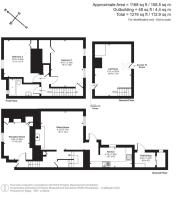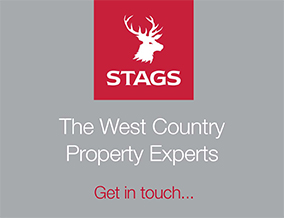
The Barnhay, Stoke Gabriel, Totnes

- PROPERTY TYPE
Terraced
- BEDROOMS
2
- BATHROOMS
1
- SIZE
1,216 sq ft
113 sq m
- TENUREDescribes how you own a property. There are different types of tenure - freehold, leasehold, and commonhold.Read more about tenure in our glossary page.
Freehold
Key features
- Traditional period character throughout
- Superb ‘lock up & leave’ property
- Over 1,100 sq ft of accommodation
- Large sitting room with wood burning stove
- Two first floor bedrooms with family bathroom
- Private courtyard garden
- Freehold sale
- Council Tax band C
Description
Situation - Stoke Gabriel is a popular and sought after village which lies in an Area of Outstanding Natural Beauty at the head of a creek on the River Dart about four miles south-east of Totnes. The older part of the village is in a conservation area near the River and Mill Pool and much of the area is a Coastal Preservation Area. The village has good facilities including a church, primary school, pre-school [2 to 5 yrs], village hall, post office, general stores and two public houses.
Buyers see Stoke Gabriel as a lifestyle choice both because of the amenities that it offers and its thriving strong family social life and community spirit, with boating, canoeing and river trips on the River Dart on your doorstep. The village boating association also provides RYA sailing training for children and a year round calendar of boating events.
Description - This well-maintained mid-terraced property offers flexible accommodation over two floors, with the added benefit of a useful workshop/office on the second floor. The south-facing courtyard garden enjoys picturesque views over the graveyard behind, the mill pond, and towards the River Dart.
2 The Barnhay is located within the local conservation area. The versatile accommodation could be utilised to create a third bedroom instead of an additional reception room at the front of the house.
Accommodation - The property is accessed via an entrance porch leading into a hallway, with a door opening into a reception room. This charming space features a sash window overlooking the front, a fireplace with a timber mantelpiece, and an inset wood-burning stove. Retaining its original character, the room also includes built-in cupboards on either side of the fireplace.
From the hallway, a few steps lead down to a flagstone floored stairwell, which includes a useful under-stairs cupboard and a staircase rising to the first floor. The sitting room, currently carpeted, yet retains the original flagstone floor underneath. A exposed stone wall houses a large stone fireplace with another wood-burning stove. The sitting room flows into a compact kitchen, which features a tiled floor, fitted kitchen units, space for a refrigerator, a 1.5-bowl sink, and a double oven with gas burners above.
The staircase leads to the first-floor landing, which provides access to the family bathroom. This space includes a white three-piece suite with a shower attachment. Adjacent to the bathroom is Bedroom Two, a spacious double room with original built-in cupboards and a sash window overlooking the front. The landing also houses an airing cupboard below a factory-light hot water cylinder.
Bedroom One, located at the rear of the property, is a generously sized double room featuring a UPVC-replacement sash window that offers superb views over the courtyard below and towards the Mill Pool. A large cupboard with hanging rails provides ample storage. A door from this bedroom leads to a timber staircase, granting access to the converted loft area. This versatile space, featuring a Velux window with far-reaching views over the mill pond, is currently used as a workshop but could serve as a home office. There are two access points providing additional storage within the eaves.
Outside - The south east facing courtyard garden is enclosed by a stone wall on one side, with a raised seating area designed to take advantage of the stunning views. The courtyard garden also provides access to a single story outbuilding, utilised as a utility room, which has plumbing for a washing machine.
Services - Mains water, electric and drainage connected. Heating via two multifuel woodboring stoves and two electric economy seven heaters. According to Ofcom, up to superfast broadband and good outdoor mobile coverage is available
Viewings - Strictly by prior appointment with Stags Totnes property office on .
Local Authority - South Hams District Council, Follaton House, Plymouth Road, Totnes, Devon, TQ9 5NE. Tel: . E-mail: customer. .
Directions - Once in Stoke Gabriel, continue down School Hill, passing the school and turn right into Mill Hill which leads towards the River Shack. Turn immediately left into the Barnhay. Number 2 is at the far end on the right hand side. Whilst there is no allocated parking, parking is available outside the house.
Brochures
The Barnhay, Stoke Gabriel, Totnes- COUNCIL TAXA payment made to your local authority in order to pay for local services like schools, libraries, and refuse collection. The amount you pay depends on the value of the property.Read more about council Tax in our glossary page.
- Band: C
- PARKINGDetails of how and where vehicles can be parked, and any associated costs.Read more about parking in our glossary page.
- Ask agent
- GARDENA property has access to an outdoor space, which could be private or shared.
- Yes
- ACCESSIBILITYHow a property has been adapted to meet the needs of vulnerable or disabled individuals.Read more about accessibility in our glossary page.
- Ask agent
The Barnhay, Stoke Gabriel, Totnes
Add an important place to see how long it'd take to get there from our property listings.
__mins driving to your place
Get an instant, personalised result:
- Show sellers you’re serious
- Secure viewings faster with agents
- No impact on your credit score
Your mortgage
Notes
Staying secure when looking for property
Ensure you're up to date with our latest advice on how to avoid fraud or scams when looking for property online.
Visit our security centre to find out moreDisclaimer - Property reference 33850323. The information displayed about this property comprises a property advertisement. Rightmove.co.uk makes no warranty as to the accuracy or completeness of the advertisement or any linked or associated information, and Rightmove has no control over the content. This property advertisement does not constitute property particulars. The information is provided and maintained by Stags, Totnes. Please contact the selling agent or developer directly to obtain any information which may be available under the terms of The Energy Performance of Buildings (Certificates and Inspections) (England and Wales) Regulations 2007 or the Home Report if in relation to a residential property in Scotland.
*This is the average speed from the provider with the fastest broadband package available at this postcode. The average speed displayed is based on the download speeds of at least 50% of customers at peak time (8pm to 10pm). Fibre/cable services at the postcode are subject to availability and may differ between properties within a postcode. Speeds can be affected by a range of technical and environmental factors. The speed at the property may be lower than that listed above. You can check the estimated speed and confirm availability to a property prior to purchasing on the broadband provider's website. Providers may increase charges. The information is provided and maintained by Decision Technologies Limited. **This is indicative only and based on a 2-person household with multiple devices and simultaneous usage. Broadband performance is affected by multiple factors including number of occupants and devices, simultaneous usage, router range etc. For more information speak to your broadband provider.
Map data ©OpenStreetMap contributors.
