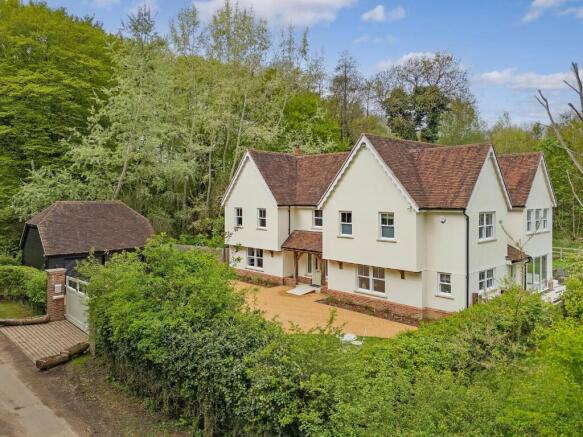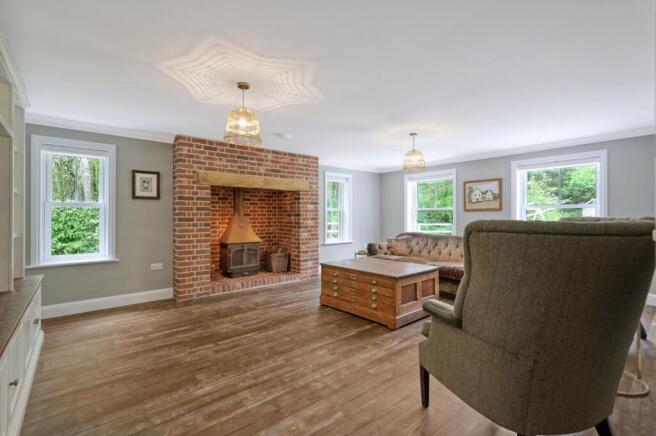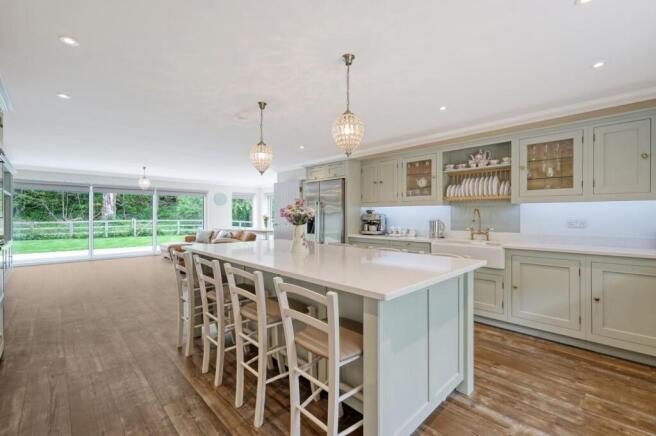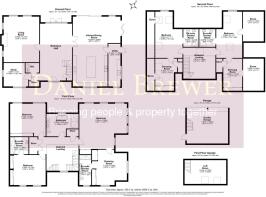
Merks Hill, Dunmow

- PROPERTY TYPE
Detached
- BEDROOMS
5
- BATHROOMS
5
- SIZE
5,426 sq ft
504 sq m
- TENUREDescribes how you own a property. There are different types of tenure - freehold, leasehold, and commonhold.Read more about tenure in our glossary page.
Freehold
Key features
- Five Bedroom Detached Country Home
- Landscaped Wraparound Gardens
- Double Garage With Home Office
- Electric Gated Driveway Providing Ample Parking
- 5,426 Square Feet Of Accommodation
- Kitchen/Dining/Family Room
- Living Room & Study
- Utility Room & Cloakroom
- Reception Hall & Galleried Landings
- Three Dressing Rooms, Four En-Suites & Family Bathroom
Description
Upon entering, one is greeted by an abundance of natural light that floods the generous reception rooms, creating an inviting atmosphere perfect for both relaxation and entertaining. The accommodation is thoughtfully arranged over three floors, featuring five well-appointed bedrooms, each designed with comfort in mind. The property includes three dressing rooms and four en-suites, ensuring that every member of the household enjoys their own private space. Additionally, a family bathroom provides further convenience for guests and family alike.
Externally, the home is equally impressive, boasting a double garage complete with a home office, ideal for storage or as a versatile additional space. The electric gated driveway offers parking for up to nine vehicles, making it perfect for hosting gatherings or accommodating visitors. The wraparound gardens provide a picturesque outdoor setting, perfect for enjoying the peaceful surroundings or entertaining al fresco.
This exceptional property is not just a home; it is a lifestyle choice, offering the perfect balance of luxury, space, and natural beauty. Whether you are looking to entertain or simply enjoy the tranquillity of country living, this residence is sure to impress.
Main House Walk Through - The central entrance hall provides a welcoming but generous reception area with a staircase leading to the first floor galleried landing and French doors leading to the patio area. Accessed off the entrance hall is the living room benefitting from windows to multiple aspects providing an abundance of natural light, a central red brick fireplace with wood burning stove and a bespoke media wall. A study/second reception is situated to the front of the property providing a flexible space. Accessed via double doors off the entrance hall is the magnificent kitchen/dining/family room measuring 33ft in length. The bespoke kitchen is well-appointed with luxury appliances, a complimentary island and window seat. The dining/family area offers a tranquil space with two openings to the garden and an abundance of natural light. A door leads to the well-equipped utility/boot room with stable door to side aspect. A cloakroom is conveniently placed off the entrance hall. On the first floor is a galleried landing with stairs leading to a secondary galleried landing and doors to the three bedrooms and a family bathroom. The principal suite provides windows various windows to multiple aspects, a generous dressing area with modern en-suite. Bedroom two benefits from a range of built-in wardrobes and an additional en-suite. Bedroom three is a further double bedroom with fitted wardrobes and benefits from the luxury family bathroom. Situated on the second floor are two double bedrooms benefitting from independent dressing rooms and en-suite shower rooms.
Double Garage With Home Office - To the front of the property is a detached double garage with two electric roller shutter doors, power, lighting and stirs leading to the home office. The home office benefits from two Velux windows, power, lighting and inset spotlights.
Electric Gated Driveway - Accessed via electric double gates is a large shingle driveway proving parking for several vehicles leading to the double garage. A lawn area is situated off the driveway providing an additional garden.
Grounds - To the rear of the property is a large Porcelain patio area with LED lighting providing a fantastic entertaining space. The remainder of garden is lawn wrapping around the property with two Porcelain paved pathways leading to timber gates. The garden further benefits from a timber shed with power & lighting, external water tap and power points.
Town Summary - This market town of Great Dunmow is a bustling town full of independent shops, restaurants and public houses/bars. The town centre is full of historic buildings with some stunning seating areas which include the renowned “Doctors Pond” at Talberds Ley. Some of Great Dunmow’s facilities include:- leisure centre, various additional gyms, supermarkets, fantastic primary & secondary schools, parks and much more. The town offers fantastic transport links to Stansted Airport, Chelmsford City and Bishop’s Stortford. The town is well known for its four-yearly ritual of the "Flitch Trials", famously mentioned in Chaucer’s The Canterbury Tales. Couples must convince a jury of six local bachelors and six local maidens that they have never wished themselves un-wed for a year and a day. If successful the couple are paraded along the High Street and receive a flitch of bacon.
Brochures
Merks Hill, DunmowBrochure- COUNCIL TAXA payment made to your local authority in order to pay for local services like schools, libraries, and refuse collection. The amount you pay depends on the value of the property.Read more about council Tax in our glossary page.
- Band: G
- PARKINGDetails of how and where vehicles can be parked, and any associated costs.Read more about parking in our glossary page.
- Yes
- GARDENA property has access to an outdoor space, which could be private or shared.
- Yes
- ACCESSIBILITYHow a property has been adapted to meet the needs of vulnerable or disabled individuals.Read more about accessibility in our glossary page.
- Ask agent
Energy performance certificate - ask agent
Merks Hill, Dunmow
Add an important place to see how long it'd take to get there from our property listings.
__mins driving to your place
Get an instant, personalised result:
- Show sellers you’re serious
- Secure viewings faster with agents
- No impact on your credit score
Your mortgage
Notes
Staying secure when looking for property
Ensure you're up to date with our latest advice on how to avoid fraud or scams when looking for property online.
Visit our security centre to find out moreDisclaimer - Property reference 33857194. The information displayed about this property comprises a property advertisement. Rightmove.co.uk makes no warranty as to the accuracy or completeness of the advertisement or any linked or associated information, and Rightmove has no control over the content. This property advertisement does not constitute property particulars. The information is provided and maintained by Daniel Brewer Estate Agents, Essex. Please contact the selling agent or developer directly to obtain any information which may be available under the terms of The Energy Performance of Buildings (Certificates and Inspections) (England and Wales) Regulations 2007 or the Home Report if in relation to a residential property in Scotland.
*This is the average speed from the provider with the fastest broadband package available at this postcode. The average speed displayed is based on the download speeds of at least 50% of customers at peak time (8pm to 10pm). Fibre/cable services at the postcode are subject to availability and may differ between properties within a postcode. Speeds can be affected by a range of technical and environmental factors. The speed at the property may be lower than that listed above. You can check the estimated speed and confirm availability to a property prior to purchasing on the broadband provider's website. Providers may increase charges. The information is provided and maintained by Decision Technologies Limited. **This is indicative only and based on a 2-person household with multiple devices and simultaneous usage. Broadband performance is affected by multiple factors including number of occupants and devices, simultaneous usage, router range etc. For more information speak to your broadband provider.
Map data ©OpenStreetMap contributors.





