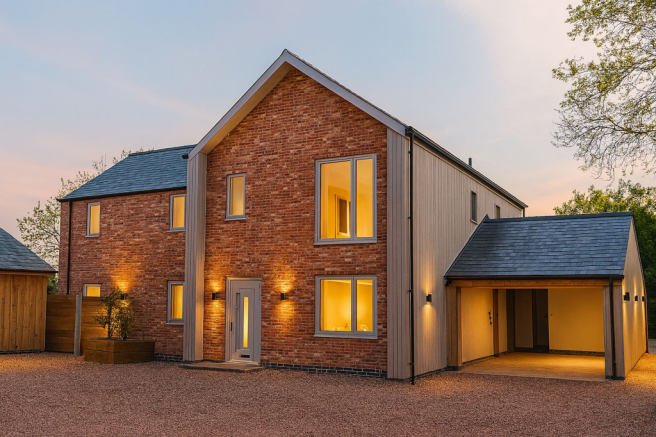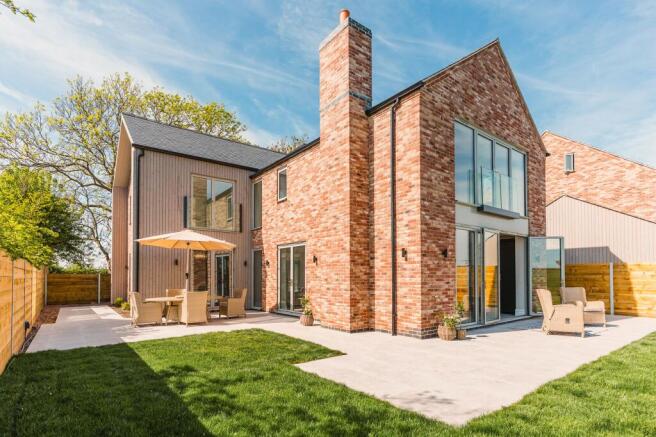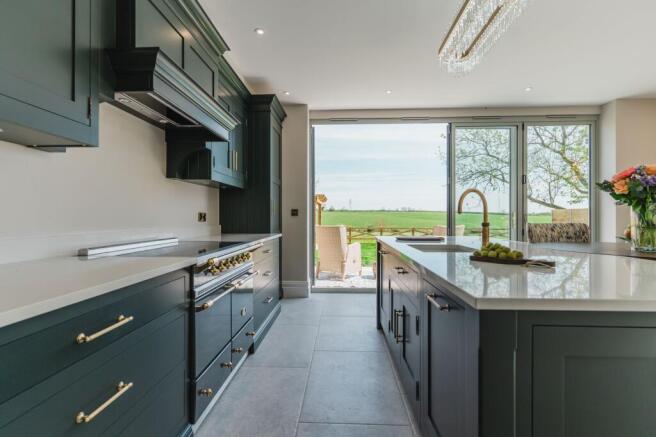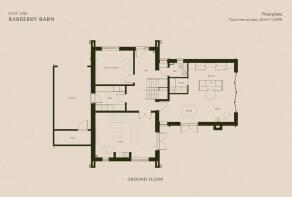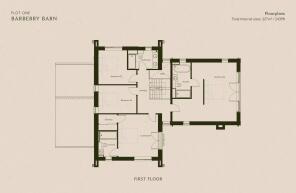Waltham Road, Thorpe Arnold, LE14

- PROPERTY TYPE
Detached
- BEDROOMS
4
- BATHROOMS
3
- SIZE
2,439 sq ft
227 sq m
- TENUREDescribes how you own a property. There are different types of tenure - freehold, leasehold, and commonhold.Read more about tenure in our glossary page.
Freehold
Key features
- Barberry Barn - 4 bedroom detached, luxury home at Berry Thorpe Farm
- Berry Thorpe Farm - a bespoke high end, brand new development of just three luxurious homes located directly between Waltham on the Wolds & Thorpe Arnold in the sought after Vale of Belvoir
- Bespoke, hand made designer kitchen by Tom Howley in a striking aubergine colour with quartz worktops, central island with fitted breakfast table, Lacanche cooker & separate pantry room
- Open plan kitchen / living / dining room with ample space for dining table and entertaining. Bi-Folding doors opening to the rear garden, making the most of the breathtaking countryside views
- Spacious entrance hall with fully tiled flooring, access to the ground floor WC and utility / boot room, with stairs rising to the first floor and incredible full height ceilings and Velux windows
- Spacious living room, flooded with natural light, fully tiled flooring by Quorn Stone flooring, a beautiful exposed brick inglenook style fireplace with solid oak mantle and French doors to the rear
- To the front aspect is a flexible space, currently set up a cinema room, but could be a study, a playroom, a snug and much more
- Master bedroom of very generous proportions overlooking the rolling countryside with French doors opening to a Juliet balcony, and separate En-Suite bathroom with four piece suite from Vanity Hall
- Second bedroom / guest room also of generous proportions with a separate dressing room, en-suite shower room and French doors opening to another Juliet balcony overlooking the Countryside views
- 2 further double bedrooms & a family shower room with double inset sinks, large walk in shower and fitted WC
Description
A very rare and exceptional opportunity presents itself at Barberry Barn, a luxurious, brand new 4-bedroom detached home nestled within the bespoke high-end development of Berry Thorpe Farm. Positioned amidst the picturesque Vale of Belvoir, directly between Waltham On-The-Wolds & Thorpe Arnold, this newly constructed masterpiece is an epitome of sophistication and elegance. The property boasts a bespoke, hand-made designer kitchen by Tom Howley in a striking aubergine colour, featuring quartz worktops, a central island with a fitted breakfast table, Lacanche cooker, and a separate pantry room. The open-plan kitchen/living/dining room exudes a sense of grandeur, offering ample room for dining and entertaining, a beautiful stone mantle piece and bi-folding doors seamlessly connecting the indoors with the scenic outdoors, offering breathtaking views of the surrounding countryside.
Elegance and comfort harmoniously blend in the living spaces of Barberry Barn, with the spacious living room bathed in natural light, showcasing Quorn Stone flooring that continues throughout the ground floor of the property, an exposed brick inglenook-style fireplace with a solid oak mantle, and French doors leading to the rear garden. The property features a versatile space on the ground level that can be utilised as a cinema room, study, playroom, or snug, catering to varying needs.
Ascend to the first floor via the impressive entrance hall with full-height vaulted ceilings and Velux windows, with a striking hanging chandelier imported from New York, leading to a gallery landing granting access to four double bedrooms, including the sizeable master suite overlooking the rolling countryside with French doors opening to the Juliet balcony. The master suite boasts vaulted ceilings, lots of natural light and space and an en-suite bathroom supplied by Vanity Hall including a walk in shower, freestanding bath, WC and fitted wash hand basin with seamless Corian surfaces. The second bedroom, ideal for guests, boasts a dressing room, en-suite shower room with three piece suite by Vanity Hall, and French doors opening to another Juliet balcony offering sweeping countryside views. Completing the upper level are two additional double bedrooms and a family shower room with double inset sinks, fitted WC and walk in walk in shower - all finished to an extremely high luxurious standard - the common theme throughout the property.
Beyond the exquisite interiors, Barberry Barn offers an open oak-framed carport with parking for two vehicles, a plant room to the rear, and further parking space for two to four cars on the driveway. The rear garden serves as a tranquil oasis, featuring a patio area, lush lawn, timber pergola, and fitted seating, perfect for outdoor gatherings amidst the serene backdrop of English countryside and rolling hills.
Parking - Car port
Parking - Driveway
Disclaimer
In accordance with current legal requirements, all prospective purchasers are required to undergo an Anti-Money Laundering (AML) check. An administration fee of £40 per property will apply. This fee is payable after an offer has been accepted and must be settled before a memorandum of sale can be issued.
- COUNCIL TAXA payment made to your local authority in order to pay for local services like schools, libraries, and refuse collection. The amount you pay depends on the value of the property.Read more about council Tax in our glossary page.
- Ask agent
- PARKINGDetails of how and where vehicles can be parked, and any associated costs.Read more about parking in our glossary page.
- Covered,Driveway
- GARDENA property has access to an outdoor space, which could be private or shared.
- Yes
- ACCESSIBILITYHow a property has been adapted to meet the needs of vulnerable or disabled individuals.Read more about accessibility in our glossary page.
- Ask agent
Energy performance certificate - ask agent
Waltham Road, Thorpe Arnold, LE14
Add an important place to see how long it'd take to get there from our property listings.
__mins driving to your place
Get an instant, personalised result:
- Show sellers you’re serious
- Secure viewings faster with agents
- No impact on your credit score
Your mortgage
Notes
Staying secure when looking for property
Ensure you're up to date with our latest advice on how to avoid fraud or scams when looking for property online.
Visit our security centre to find out moreDisclaimer - Property reference ddf25809-7ece-4e8a-b113-be987534a091. The information displayed about this property comprises a property advertisement. Rightmove.co.uk makes no warranty as to the accuracy or completeness of the advertisement or any linked or associated information, and Rightmove has no control over the content. This property advertisement does not constitute property particulars. The information is provided and maintained by Hortons, National. Please contact the selling agent or developer directly to obtain any information which may be available under the terms of The Energy Performance of Buildings (Certificates and Inspections) (England and Wales) Regulations 2007 or the Home Report if in relation to a residential property in Scotland.
*This is the average speed from the provider with the fastest broadband package available at this postcode. The average speed displayed is based on the download speeds of at least 50% of customers at peak time (8pm to 10pm). Fibre/cable services at the postcode are subject to availability and may differ between properties within a postcode. Speeds can be affected by a range of technical and environmental factors. The speed at the property may be lower than that listed above. You can check the estimated speed and confirm availability to a property prior to purchasing on the broadband provider's website. Providers may increase charges. The information is provided and maintained by Decision Technologies Limited. **This is indicative only and based on a 2-person household with multiple devices and simultaneous usage. Broadband performance is affected by multiple factors including number of occupants and devices, simultaneous usage, router range etc. For more information speak to your broadband provider.
Map data ©OpenStreetMap contributors.
