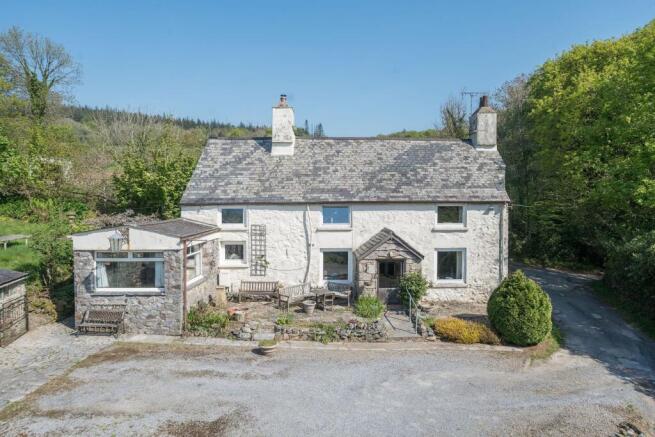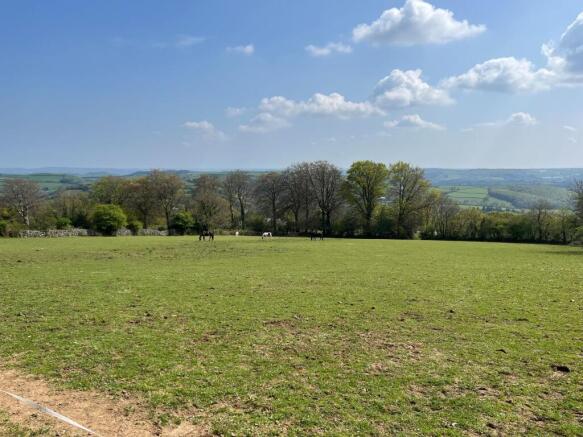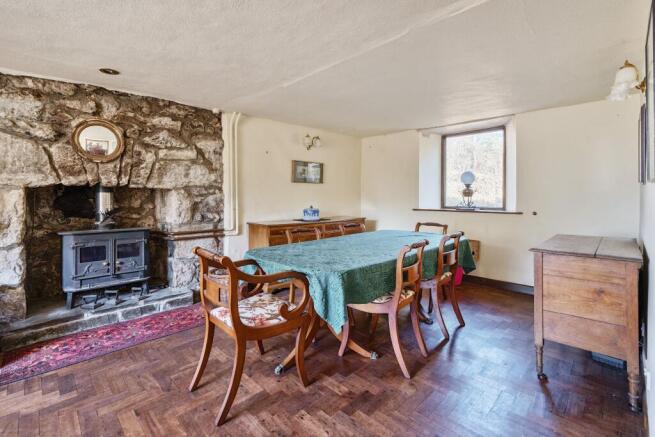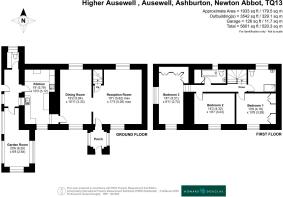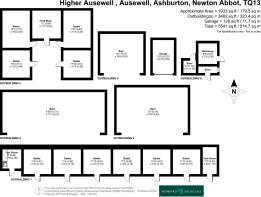Higher Ausewell, Ashburton
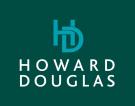
- PROPERTY TYPE
Detached
- BEDROOMS
3
- BATHROOMS
2
- SIZE
Ask agent
- TENUREDescribes how you own a property. There are different types of tenure - freehold, leasehold, and commonhold.Read more about tenure in our glossary page.
Freehold
Key features
- Three Reception Rooms
- Kitchen-Breakfast Room
- Three Bedrooms
- Bathroom/WC
- Shower Room/WC
- Garden
- Lovely Views
- Almost 27 Acres Of Land With Buildings
- Stable Yard With 10 Stables 2 Tack Rooms and Feed Store
- PV Panels
Description
Higher Ausewell is an excellent equestrian property and family home situated on the southern edge of Dartmoor with first class riding on the doorstep including the open moor at nearby Buckland Beacon and the woodland paths at Buckland that lead down to Spitchwick.
There is a block of ten stables with electric/water connected, an array of PV panels connected to the feed-in tariff, plus two tack rooms and a feed store. The stables are currently used as a livery yard and the land extends to almost twenty seven acres, around 10.24 acres of which forms part of Ausewell Common. The land is divided into useful sized fields and has fabulous views over Ashburton and towards the South Hams.
The house is built of stone and has character features and good sized reception rooms. There is presently three bedrooms, though originally there were four - with one of the bedrooms being recently converted to an easy-access large shower room. The property would benefit from some updating and improvement but provides a traditional Dartmoor home with some far reaching views in the direction of South Brent.
The small town of Ashburton is a five minute drive away and has a great range of independent shops including a bakery, deli, greengrocers, fish-deli, butchers as well as a selection of places to eat. Amenities include post office, health centre, two dental practices, vets, community arts centre, primary and secondary schools. The A38 can be accessed at Pear Tree and gives swift access to both Plymouth and Exeter.
Council Tax Band: Band F at the time of preparing these particulars
Tenure: Freehold
Entrance Porch
Exposed granite walls and red quarry tiled floor. Windows on either side with window seats. Part glazed inner door to
Living Room
Front aspect window with distant view to Brent Hill.. Fireplace with brick surround. Wood parquet floor. Window to rear aspect. Two electric heaters.
Dining Room
Front aspect window overlooking the front garden and with views. Continuation of parquet flooring. Granite fireplace with wood-burner. Telephone point. Door with steps up to the kitchen.
Kitchen
Cream-fronted kitchen units with patterned worktops and stainless steel sink unit. Red quarry tiled floor. Neff electric oven and ceramic hob. Stable door to
Side Porch
Tiled floor. Utility/WC off. Door to the outside and door to
Garden Room
Windows on three sides. Electric heater.
First Floor Landing
Approached via stairs leading off the reception room.
Bedroom 1
Front aspect window with far reaching views to Brent Hill. Fitted wardrobes. Electric heater.
Bedroom 2
Front aspect window with far reaching countryside views. Radiator.
Bedroom 3
Front and side aspect windows including outlook over the garden. Fitted wardrobes. Electric heater.
Bathroom
Bath with shower over, wash basin and WC. Airing cupboard. Window. Towel radiator.
Shower Room
Wet-room style shower area with electric shower, wash basin and WC. Window to rear aspect overlooking neighbouring fields.
Outside
Shared driveway from the lane leading to a parking/turning area in front of the house for several vehicles. Private garden to one side of the house with greenhouse and stone ouhouse stores. There is a garage on the lower side of the entrance drive and the drive becomes a track which gives access (shared with others) to the stable yard with timber stables and turning area with oak tree and a large hay barn. The land is located on either side of the track and slopes from north to south with a number of water troughs. This part of the track also povides access for two other land owners. At the far end of the track is access to the common which has some old buildings.
Services
Services - mains electricity, shared private water bore hole and shared private drainage.
Directions
From our offices in the centre of Ashburton take North Street and turn left at the end of the road over the bridge, signposted Buckland-in-the-Moor. Stay on this road for around one mile and Higher Ausewll will be found on the left.
Brochures
Brochure- COUNCIL TAXA payment made to your local authority in order to pay for local services like schools, libraries, and refuse collection. The amount you pay depends on the value of the property.Read more about council Tax in our glossary page.
- Band: F
- PARKINGDetails of how and where vehicles can be parked, and any associated costs.Read more about parking in our glossary page.
- Yes
- GARDENA property has access to an outdoor space, which could be private or shared.
- Yes
- ACCESSIBILITYHow a property has been adapted to meet the needs of vulnerable or disabled individuals.Read more about accessibility in our glossary page.
- Ask agent
Higher Ausewell, Ashburton
Add an important place to see how long it'd take to get there from our property listings.
__mins driving to your place
Get an instant, personalised result:
- Show sellers you’re serious
- Secure viewings faster with agents
- No impact on your credit score
Your mortgage
Notes
Staying secure when looking for property
Ensure you're up to date with our latest advice on how to avoid fraud or scams when looking for property online.
Visit our security centre to find out moreDisclaimer - Property reference RS1425. The information displayed about this property comprises a property advertisement. Rightmove.co.uk makes no warranty as to the accuracy or completeness of the advertisement or any linked or associated information, and Rightmove has no control over the content. This property advertisement does not constitute property particulars. The information is provided and maintained by Howard Douglas, Ashburton. Please contact the selling agent or developer directly to obtain any information which may be available under the terms of The Energy Performance of Buildings (Certificates and Inspections) (England and Wales) Regulations 2007 or the Home Report if in relation to a residential property in Scotland.
*This is the average speed from the provider with the fastest broadband package available at this postcode. The average speed displayed is based on the download speeds of at least 50% of customers at peak time (8pm to 10pm). Fibre/cable services at the postcode are subject to availability and may differ between properties within a postcode. Speeds can be affected by a range of technical and environmental factors. The speed at the property may be lower than that listed above. You can check the estimated speed and confirm availability to a property prior to purchasing on the broadband provider's website. Providers may increase charges. The information is provided and maintained by Decision Technologies Limited. **This is indicative only and based on a 2-person household with multiple devices and simultaneous usage. Broadband performance is affected by multiple factors including number of occupants and devices, simultaneous usage, router range etc. For more information speak to your broadband provider.
Map data ©OpenStreetMap contributors.
