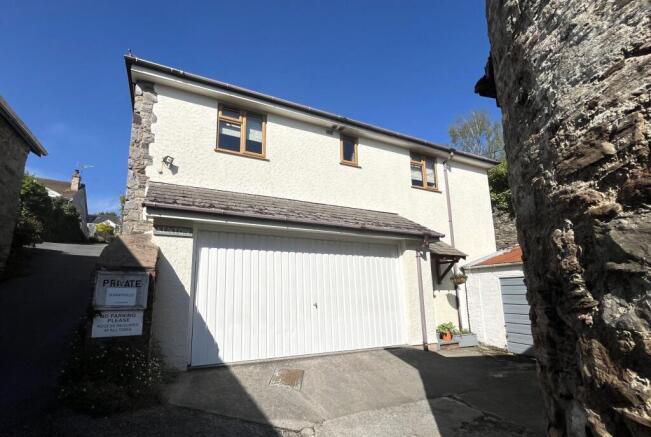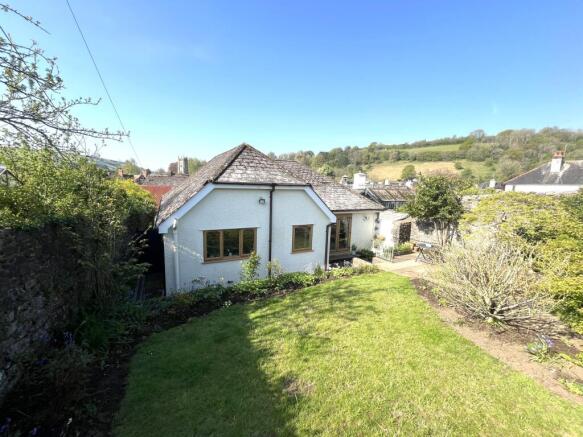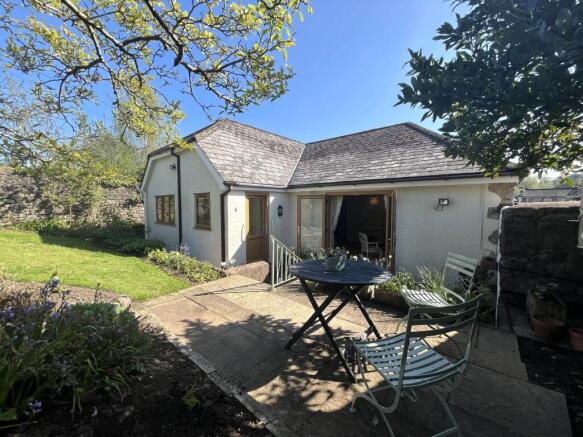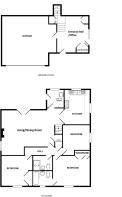Stapledon Lane, Ashburton

- PROPERTY TYPE
Detached
- BEDROOMS
3
- BATHROOMS
2
- SIZE
Ask agent
- TENUREDescribes how you own a property. There are different types of tenure - freehold, leasehold, and commonhold.Read more about tenure in our glossary page.
Freehold
Key features
- Large Reception Hall
- Living-Dining Room
- Kitchen-Breakfast Room
- Utility Room
- Three Excellent Double Bedrooms
- EN-Suite Bathroom/WC
- Separate Shower Room/WC
- Large Integral Double Garage
- Delightful Garden
- No Onward Chain
Description
Kenton is situated off a private drive, which serves a handful of properties, leading off Stapledon Lane. Ashburton's excellent shops and amenities are just around the corner but the property is nicely tucked-away from the hustle and bustle of the actual town centre. Ashburton lies on the southern edge of Dartmoor National Park and just off the A38 which links the two Devon cities of Plymouth and Exeter.
Kenton is a one-off detached property with accommodation positioned for the most part on the upper floor, which is also the same level for access to the garden.
On the ground floor level at the front is a large integral double garage (a rare find with a central town property) with a convenient electric remote controlled door, and a large reception hall which is an impressive entrance to the accommodation and a useful room in itself.
The generous sized first floor living-dining room has French doors to a very attractive well-stocked garden which is fully enclosed by a lovely old natural stone wall. The kitchen-breakfast room is of a good size and there is a useful separate utility room. All three bedrooms are capable of taking a double bed and are served by a modern en-suite bathroom to bedroom one and a separate shower room. The property has been well cared for and an internal viewing is recommended to fully appreciate this interesting, well presented, well located Ashburton home and garden
DIRECTIONS
From our offices turn into East Street and then left into Stapledon Lane where the driveway leading to Kenton will be found after a short distance on the right.
Council Tax Band: Band E at the time of preparing these particulars (Teignbridge District Council)
Tenure: Freehold
Canopy Entrance Porch
With security entry system. Wood panelled entrance door to the reception hall room.
Reception Hall
12' x 11' Side window and door to the outside. Built-in storage cupboard also housing gas boiler. Two radiators. Telephone point. Built-in storage cupboard off stairs. Part tiled floor. Door to the integral double garage. Staircase to upper floor accommodation.
Living/Dining Room
20'2" x 14' French doors connecting to the garden providing a pleasant outlook. Ornate ceiling coving. Log-burner effect gas fire on slate base. LED ceiling spotlights. Side aspect window. Three radiators (one with cover). TV and telephone points. Shelved storage cupboard with electric heater. Glazed folding doors to the kitchen-breakfast room and glazed door to the utility.
Kitchen/Breakfast Room
13 x 10'2" Window overlooking the rear garden and side window. Range of grey fronted kitchen cupboards and drawers with roll edged wood-effect worktops and twin bowl stainless steel sink unit. Range-style cooker with fume hood over. Radiator. LED ceiling spotlights.
Utility
6'10" x 6'7" Window and door to the rear garden. Stainless steel sink with cupboard beneath. Plumbing for washing machine and vent for drier. Radiator.
Inner Landing
Accessed from the living-dining room and giving access to the bedrooms and shower room with attractive light wood finish doors. Airing cupboard. Hatch with access ladder to the roof space.
Bedroom 1
14' x 11'7" Window to front aspect. Attractive panelling effect to one wall. Radiator. Fitted floor to ceiling wardrobes. Door to the en-suite bathroom/WC.
En-Suite Bathroom/WC
7'4" x 6' White suite of bath with shower end and wall mounted shower and glazed screen, wash basin with cupboard beneath and WC with concealed cistern. LED ceiling spotlights. Towel radiator. Tiled walls. Window.
Bedroom 2
12' x 11'7" Window to front aspect with delightful outlook over roof tops to St Andrews Church tower. Fitted floor to ceiling wardrobes. Radiator.
Bedroom 3
10'6" x 9'6" Side window. Radiator. Mirror-fronted wardrobes.
Shower Room/WC
White suite of glazed shower enclosure, wash basin with cupboard beneath and WC with concealed cistern. Towel radiator. Tiled walls. LED ceiling spotlights. Extractor. Light/shaver socket over basin.
Integral Garage
20'6" at widest point x 17'6" deep. Double metal up and over entry door with electric remote control. Power and light connected. Cold tap. Door to the reception hall.
Outside
The walled garden is a real feature of Kenton and includes a gently sloping lawn with large shaped shrubbery beds containing a selection of colourful, established plants. There is a patio seating area leading off the living/dining room and two further raised seating areas for capturing the sun at different times of the day. There are some lovely views over roof tops towards St Andrews Church tower and the green hills that surround the town. In one corner of the garden is a handy shed and there is a cold tap and exterior lighting. A side area has steps dropping down to the door off the reception hall.
We are advised that the drive area in front of Kenton cannot be parked upon as access is required for Kenton and the neighbouring garages.
Services
All mains services connected. Gas-fired central heating.
Brochures
Brochure- COUNCIL TAXA payment made to your local authority in order to pay for local services like schools, libraries, and refuse collection. The amount you pay depends on the value of the property.Read more about council Tax in our glossary page.
- Band: E
- PARKINGDetails of how and where vehicles can be parked, and any associated costs.Read more about parking in our glossary page.
- Yes
- GARDENA property has access to an outdoor space, which could be private or shared.
- Yes
- ACCESSIBILITYHow a property has been adapted to meet the needs of vulnerable or disabled individuals.Read more about accessibility in our glossary page.
- Ask agent
Stapledon Lane, Ashburton
Add an important place to see how long it'd take to get there from our property listings.
__mins driving to your place
Get an instant, personalised result:
- Show sellers you’re serious
- Secure viewings faster with agents
- No impact on your credit score
Your mortgage
Notes
Staying secure when looking for property
Ensure you're up to date with our latest advice on how to avoid fraud or scams when looking for property online.
Visit our security centre to find out moreDisclaimer - Property reference RS1430. The information displayed about this property comprises a property advertisement. Rightmove.co.uk makes no warranty as to the accuracy or completeness of the advertisement or any linked or associated information, and Rightmove has no control over the content. This property advertisement does not constitute property particulars. The information is provided and maintained by Howard Douglas, Ashburton. Please contact the selling agent or developer directly to obtain any information which may be available under the terms of The Energy Performance of Buildings (Certificates and Inspections) (England and Wales) Regulations 2007 or the Home Report if in relation to a residential property in Scotland.
*This is the average speed from the provider with the fastest broadband package available at this postcode. The average speed displayed is based on the download speeds of at least 50% of customers at peak time (8pm to 10pm). Fibre/cable services at the postcode are subject to availability and may differ between properties within a postcode. Speeds can be affected by a range of technical and environmental factors. The speed at the property may be lower than that listed above. You can check the estimated speed and confirm availability to a property prior to purchasing on the broadband provider's website. Providers may increase charges. The information is provided and maintained by Decision Technologies Limited. **This is indicative only and based on a 2-person household with multiple devices and simultaneous usage. Broadband performance is affected by multiple factors including number of occupants and devices, simultaneous usage, router range etc. For more information speak to your broadband provider.
Map data ©OpenStreetMap contributors.







