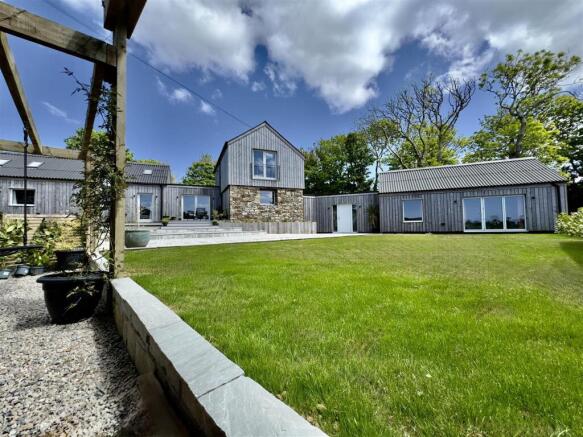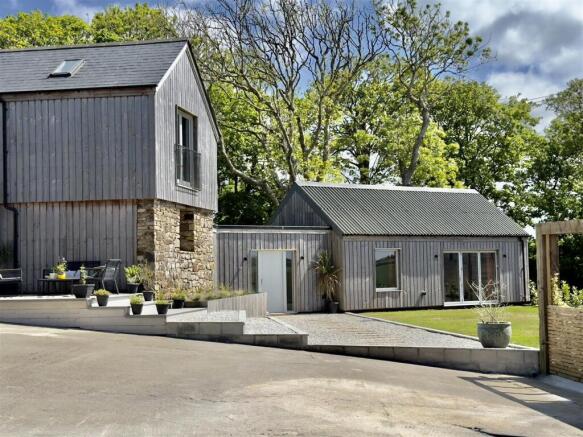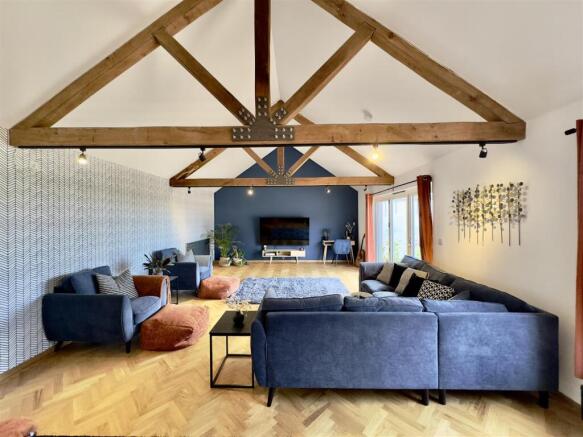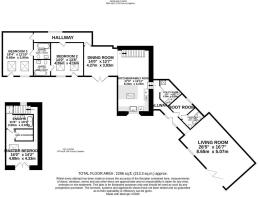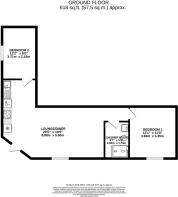
6 Trerice Holdings, Trerice, Newquay

- PROPERTY TYPE
House
- BEDROOMS
5
- BATHROOMS
5
- SIZE
Ask agent
- TENUREDescribes how you own a property. There are different types of tenure - freehold, leasehold, and commonhold.Read more about tenure in our glossary page.
Freehold
Key features
- Beautifully-presented three bedroomed contemporary barn conversion with adjacent two bedroomed annexe.
- Expansive and versatile primary living accommodation.
- 28' x 16 living room with vaulted ceiling.
- Large L-shaped kitchen/diner and central family room.
- Fabulous first floor master bedroom suite with Juliet balcony. Two additional ensuite double bedrooms.
- Separate shower room/WC, boot room and utility room.
- Luxury two bedroomed detached annexe with proven holiday letting potential.
- Two storey detached barn with recently approved planning permission for conversion to four bedroomed house (see PA25/00371).
- Detached home office and garage/workshop.
- Large central courtyard with parking for multiple vehicles. Low maintenance gardens.
Description
Overview - A beautifully realised contemporary-style barn complex, comprising a large three bedroomed detached house, a two bedroomed self-contained annexe and additional outbuildings with further development potential*, in the tranquil rural hamlet of Trerice, near Newquay. Offering expansive and versatile modern family living accommodation including, in the main house, two large reception rooms, boot room, utility room and three luxurious ensuite double bedrooms. The well-appointed annexe, meanwhile, offers very comfortable self-contained two bedroomed accommodation and would be suitable for either extended family purposes or long/short-term letting purposes. Completing the package there is an additional detached two storey barn with recently approved planning permission for conversion to a four bedroomed modern house.
The Barn - From the large central courtyard and parking area a gravelled pathway leads to a composite entrance door with glazed side panels opening into an inner hallway with skylight window and engineered oak parquet flooring which runs through the entirety of the ground floor. The impressive 28’ x 16’ living room, with its striking exposed beam vaulted ceiling, sits at the east wing of the sectional building, ensuring good separation from the main sleeping areas and providing lovely far-reaching views over the garden to the fields and countryside beyond from its bifolding patio doors. Returning to the inner hallway there is a good-sized boot/cloak room with useful adjacent shower room/WC and well-equipped utility room. From here, a short set of steps leads up to the superb L-shaped kitchen/diner and family room with its large central island, feature exposed stone wall and open staircase to the first floor. The first floor is given over entirely to the stylish master bedroom suite, with its generous walk-in wardrobe, lavish ensuite bathroom and Juliet balcony overlooking the courtyard. An arterial hallway from the central family room leads to two further large double bedrooms both of which benefit from luxury ensuite bathrooms.
The Annexe - Recently refurbished to a high standard, the two bedroomed annexe is currently utilised as a successful holiday let and offers good-sized contemporary accommodation including a central open plan kitchen/diner and primary living space, attractive shower room/WC and two double bedrooms. The property also benefits from its own enclosed low-maintenance garden with feature wood-fired hot tub.
Gardens, Grounds And Outbuildings - The complex of buildings which make up 6 Trerice Holdings are formulated around a central courtyard/parking area, bordered by a formal lawn and partially covered external dining area. To the right of the main entrance there is a useful bin shelter and log storage area with adjacent garden building suitable for use as a home office. A good-sized garage/workshop forms the perimeter of the courtyard. A gated pathway with paved steps and attractive raised flower beds leads down from the courtyard to the annexe’s front entrance door and enclosed low-maintenance garden. Sitting between the main house and annexe there is an additional large two storey steel-framed building, currently arranged as a workshop, though with recently approved planning permission for conversion to a four bedroomed contemporary style house. Further parking provision can be found at the front roadside entrance of the building, with an additional small lawned area to the rear.
Agent's Note - For further details of the planning permission, including associated restrictions, please consult the Cornwall Online Planning Register, quoting reference PA25/00371.
Other Information - Tenure: Freehold.
Construction: c. 2023, combined timber frame and block. Traditional stone.
Services: Mains electricity and water. Private drainage (domestic sewage treatment plant). Electric heating. Full Fibre broadband available in the area (max 1,000 Mbps).
Council Tax Band: E
EPCs: The Barn D - 65; The Annexe E - 52.
Directions - What3words - ///simulator.seabirds.lived
Disclaimers - VIEWINGS: Strictly by appointment only with Camel Coastal & Country, Perranporth.
MONEY LAUNDERING REGULATIONS
Intending purchasers will be asked to produce identification documentation at offer stage and we would ask for your co-operation in order that there will be no delay in agreeing the sale.
PROPERTY MISDESCRIPTIONS
These details are for guidance only and complete accuracy cannot be guaranteed. They do not constitute a contract or part of a contract. All measurements are approximate. No guarantee can be given with regard to planning permissions or fitness for purpose. No guarantee can be given that the property is free from any latent or inherent defect. No apparatus, equipment, fixture or fitting has been tested. Items shown in photographs and plans are NOT necessarily included. If there is any point which is of particular importance to you, verification should be obtained. Interested parties are advised to check availability and make an appointment to view before travelling to see a property.
DATA PROTECTION ACT 2018
Please note that all personal information provided by customers wishing to receive information and/or services from the estate agent will be processed by the estate agent, for the purpose of providing services associated with the business of an estate agent and for the additional purposes set out in the privacy policy, copies available on request, but specifically excluding mailings or promotions by a third party. If you do not wish your personal information to be used for any of these purposes, please notify your estate agent.
- COUNCIL TAXA payment made to your local authority in order to pay for local services like schools, libraries, and refuse collection. The amount you pay depends on the value of the property.Read more about council Tax in our glossary page.
- Band: E
- PARKINGDetails of how and where vehicles can be parked, and any associated costs.Read more about parking in our glossary page.
- Yes
- GARDENA property has access to an outdoor space, which could be private or shared.
- Yes
- ACCESSIBILITYHow a property has been adapted to meet the needs of vulnerable or disabled individuals.Read more about accessibility in our glossary page.
- Ask agent
6 Trerice Holdings, Trerice, Newquay
Add an important place to see how long it'd take to get there from our property listings.
__mins driving to your place
Get an instant, personalised result:
- Show sellers you’re serious
- Secure viewings faster with agents
- No impact on your credit score



Your mortgage
Notes
Staying secure when looking for property
Ensure you're up to date with our latest advice on how to avoid fraud or scams when looking for property online.
Visit our security centre to find out moreDisclaimer - Property reference 33859059. The information displayed about this property comprises a property advertisement. Rightmove.co.uk makes no warranty as to the accuracy or completeness of the advertisement or any linked or associated information, and Rightmove has no control over the content. This property advertisement does not constitute property particulars. The information is provided and maintained by Camel Coastal and Country, Perranporth. Please contact the selling agent or developer directly to obtain any information which may be available under the terms of The Energy Performance of Buildings (Certificates and Inspections) (England and Wales) Regulations 2007 or the Home Report if in relation to a residential property in Scotland.
*This is the average speed from the provider with the fastest broadband package available at this postcode. The average speed displayed is based on the download speeds of at least 50% of customers at peak time (8pm to 10pm). Fibre/cable services at the postcode are subject to availability and may differ between properties within a postcode. Speeds can be affected by a range of technical and environmental factors. The speed at the property may be lower than that listed above. You can check the estimated speed and confirm availability to a property prior to purchasing on the broadband provider's website. Providers may increase charges. The information is provided and maintained by Decision Technologies Limited. **This is indicative only and based on a 2-person household with multiple devices and simultaneous usage. Broadband performance is affected by multiple factors including number of occupants and devices, simultaneous usage, router range etc. For more information speak to your broadband provider.
Map data ©OpenStreetMap contributors.
