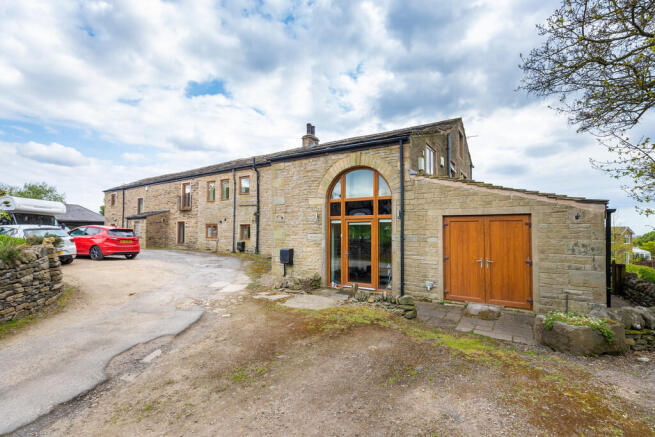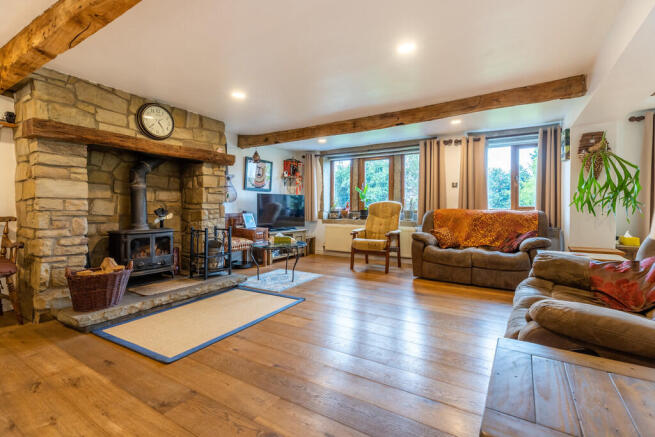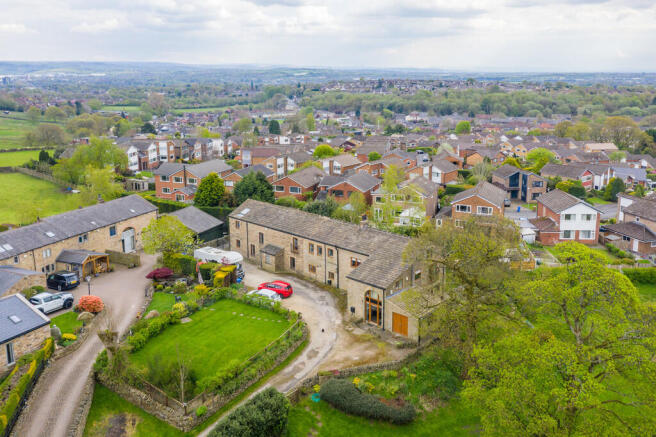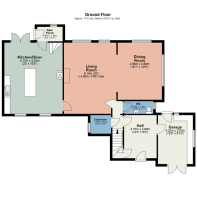
5 bedroom farm house for sale
The Farm House, Ellis Fold, OL12 7TB

- PROPERTY TYPE
Farm House
- BEDROOMS
5
- BATHROOMS
3
- SIZE
Ask agent
- TENUREDescribes how you own a property. There are different types of tenure - freehold, leasehold, and commonhold.Read more about tenure in our glossary page.
Freehold
Key features
- Stunning Family Farmhouse
- Countryside Views
- Five Bedrooms
- Master With Ensuite
- Family Bathroom and Additional Shower Room
- Attic Room and Basement
- Solar Panels
- Sat on Large Plot of Land
- EPC - TBC
- Council Tax - E
Description
WOW.. Welcome to this beautifully presented five bedroom semi-detached Farmhouse that perfectly blends rustic charm with modern convenience. Set in a peaceful rural location but within a stone-throw away from Norden Village, this spacious home offers generous living space, ideal for families or those seeking a tranquil countryside lifestyle.
As you enter the property through the beautiful arched entranceway, you are greeted with a spacious hallway with access to the garage, the basement and the heart of the home, the lounge, completed with a comforting multi-fuel burner and large windows allowing light to bounce through and allowing you to take in the views on offer. You then lead through to the larger than average kitchen with built in appliances, dining space, additional pantry space and entrance to the rear garden. You can also access half of the first floor from here.
The first floor is split across two sections of the house, the first half which is accessed from the kitchen, has two double bedrooms and a separate shower room. The second half is accessible from the hallway, here you can find the family bathroom completed with a three piece suite and arched frosted window and three double bedrooms with the master providing an en-suite and a juliet balcony where you can appreciate the views.
The third floor houses the attic room with exposed beams and has further storage in the eaves.
Outside, the farmhouse is surrounded by picturesque views and ample garden space including a vegetable patch, orchard and a separate paddock, offering a perfect setting for outdoor living or hobby farming.
A rare opportunity to own a spacious and character-rich home in a serene and private part of Norden - this farmhouse must be seen to be truly appreciated.
ENTRANCE HALLWAY 12' 1" x 9' 2" (3.70m x 2.80m)
Central heating radiator, spotlights, exposed beams to the ceiling, solid stone flooring.
LOUNGE 20' 0" x 14' 9" (6.10m x 4.50m)
2 x UPVC double glazed windows with exposed stone surround, radiator, spotlights, exposed beams to the ceiling, multi-fuel burner in open fireplace with stone surround, oak flooring, open plan to dining room.
DINING ROOM 16' 0" x 12' 5" (4.90m x 3.80m)
2 x UPVC double glazed mullion windows with exposed stone surround, radiator, spotlights, exposed beams to the ceiling, wood effect flooring
KITCHEN/DINER 20' 0" x 16' 4" (6.10m x 5m)
2 x UPVC double glazed windows with exposed stone surround, 2 x radiators, spotlights, exposed beams to the ceiling, white gloss wall and base soft close units with oak worktops, one bowl worktop in-set ceramic sink with mixer tap and worktop drainer, 9 ring gas range cooker and extractor fan, integrated dishwasher, kitchen island with storage, space for dining table, slate tiled flooring, door to the stone stair case to the first floor, door to the pantry and UPVC double gazed french doors to the rear 1st floor, door to the pantry and UPVC double gazed french doors to the rear.
REAR PORCH 6' 2" x 4' 1" (1.90m x 1.25m)
UPVC double glazed window with exposed stone surround, radiators, stone brick wall and composite door to the rear.
GARAGE 13' 9" x 9' 10" (4.20m x 3m)
Storage room, boiler powering one side of the property, worktop space, utility space, composite double doors
WC 7' 10" x 3' 7" (2.40m x 1.10m)
UPVC double glazed window with stone window surround, WC, radiator and tiled flooring.
FIRST FLOOR FROM HALLWAY
BEDROOM ONE 15' 5" x 13' 1" (4.70m x 4m)
UPVC double glazed window with exposed stone surround, radiator, spotlights, exposed beams to the ceiling, UPVC double glazed french doors to the juliet balcony.
EN-SUITE 9' 2" x 5' 10" (2.80m x 1.80m)
UPVC double glazed window with exposed stone surround, WC, wall hung sink, shower cubicle, heated towel rail, spotlights and tiled flooring.
BEDROOM THREE 11' 1" x 9' 10" (3.4m x 3m)
UPVC double glazed window with exposed stone surround, radiator, spotlights, exposed beams to the ceiling and fitted wardrobes.
FAMILY BATHROOM 11' 9" x 4' 11" (3.60m x 1.50m)
Two UPVC double glazed windows with exposed stone surround, pedestal sink, wood panelled bath with over head, WC, radiator and fitted storage.
BEDROOM FOUR 11' 1" x 9' 10" (3.40m x 3m)
UPVC double glazed window with exposed stone surround, radiator.
FIRST FLOOR FROM KITCHEN ENTRANCE
BEDROOM TWO 13' 1" x 10' 9" (4.01m x 3.30m)
UPVC double glazed window with exposed stone surround, radiator.
BEDROOM FIVE 9' 10" x 8' 10" (3m x 2.70m)
Two UPVC double glazed windows, radiator.
SHOWER ROOM 6' 6" x 5' 10" (2m x 1.80m)
UPVC double glazed window, pedestal sink, , WC, corner shower cubicle, fitted storage, central heating boiler powering this side of the house, radiator.
SECOND FLOOR
ATTIC ROOM 16' 4" x 15' 5" (5 m x 4.71m)
UPVC double glazed window, exposed beams to the ceiling, wood effect flooring and storage to eaves.
EXTERNAL
Externally there is parking to the front, a wrap around garden with grass and patio area. The Land to the front is a large grass area perfect for families or developing. There is a metal shed. Shared private road. There is also an enclosed paddock, vegetable plot and orchard.
NEED A MORTGAGE?
Why be restricted to your current or high street lenders rates?
Especially when Martin & Co can introduce you to our Mortgage Advisor with access to a comprehensive panel of over 80 lenders, including a range of off market products, offering potential savings against your current lender.
Call today to arrange a ten-minute (no obligation) telephone consultation (at a time to suit you)
One quick call could potentially save you thousands of pounds over the course of your mortgage.
Please remember, your home is at risk if you do not keep up with your mortgage repayments.
LOOKING TO SELL?
At Martin & Co we have over 25 years' experience working with landlords, tenants, sellers, buyers and investors.
We have over 160 owner managed offices throughout the UK ready to help you let a property, rent a new home, buy or sell.
Don't take our word for it, let our actions convince you!!
Martin & Co Rochdale and Bury are licensed and regulated by The Property Ombudsman, ARLA and NAEA Propertymark for your peace of mind.
Please contact our office today to discuss your individual requirements, or to arrange a free no obligation market appraisal.
RESERVATION AGREEMENT
Should you be successful in your offer to purchase the property and in order to place the property "under offer", you may be required to complete a reservation agreement and pay a (refundable at completion) reservation fee, details available upon request.
BASEMENT 10' 9" x 9' 2" (3.30m x 2.80m)
Work surfaces, meters, solar panel control.
SOLAR PANELS
This property benefits from solar panels which saves on electricity payments. Made by Solax and installed in 2019.
- COUNCIL TAXA payment made to your local authority in order to pay for local services like schools, libraries, and refuse collection. The amount you pay depends on the value of the property.Read more about council Tax in our glossary page.
- Band: E
- PARKINGDetails of how and where vehicles can be parked, and any associated costs.Read more about parking in our glossary page.
- Garage,Off street
- GARDENA property has access to an outdoor space, which could be private or shared.
- Yes
- ACCESSIBILITYHow a property has been adapted to meet the needs of vulnerable or disabled individuals.Read more about accessibility in our glossary page.
- Ask agent
The Farm House, Ellis Fold, OL12 7TB
Add an important place to see how long it'd take to get there from our property listings.
__mins driving to your place
Get an instant, personalised result:
- Show sellers you’re serious
- Secure viewings faster with agents
- No impact on your credit score
Your mortgage
Notes
Staying secure when looking for property
Ensure you're up to date with our latest advice on how to avoid fraud or scams when looking for property online.
Visit our security centre to find out moreDisclaimer - Property reference 100970004957. The information displayed about this property comprises a property advertisement. Rightmove.co.uk makes no warranty as to the accuracy or completeness of the advertisement or any linked or associated information, and Rightmove has no control over the content. This property advertisement does not constitute property particulars. The information is provided and maintained by Martin & Co, Rochdale & Oldham. Please contact the selling agent or developer directly to obtain any information which may be available under the terms of The Energy Performance of Buildings (Certificates and Inspections) (England and Wales) Regulations 2007 or the Home Report if in relation to a residential property in Scotland.
*This is the average speed from the provider with the fastest broadband package available at this postcode. The average speed displayed is based on the download speeds of at least 50% of customers at peak time (8pm to 10pm). Fibre/cable services at the postcode are subject to availability and may differ between properties within a postcode. Speeds can be affected by a range of technical and environmental factors. The speed at the property may be lower than that listed above. You can check the estimated speed and confirm availability to a property prior to purchasing on the broadband provider's website. Providers may increase charges. The information is provided and maintained by Decision Technologies Limited. **This is indicative only and based on a 2-person household with multiple devices and simultaneous usage. Broadband performance is affected by multiple factors including number of occupants and devices, simultaneous usage, router range etc. For more information speak to your broadband provider.
Map data ©OpenStreetMap contributors.









