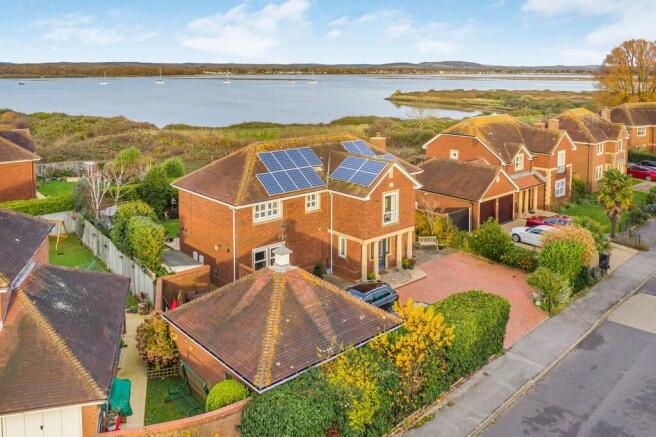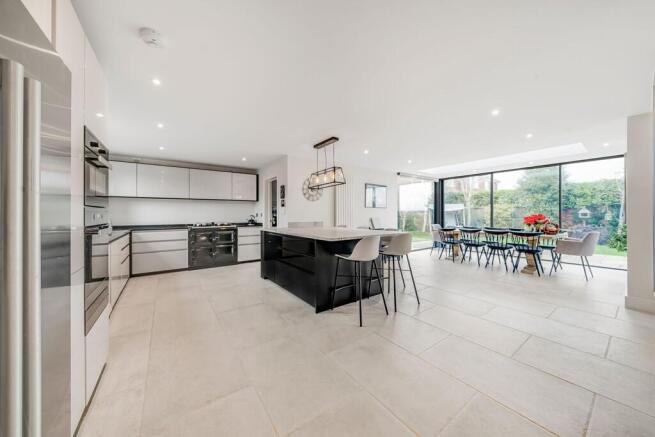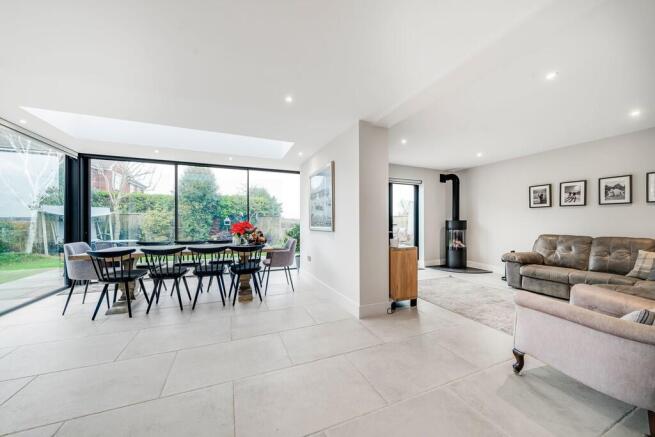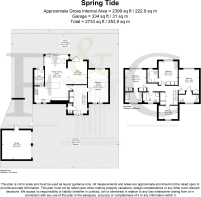Hayling Island, Hampshire

- PROPERTY TYPE
Detached
- BEDROOMS
4
- BATHROOMS
4
- SIZE
2,399 sq ft
223 sq m
- TENUREDescribes how you own a property. There are different types of tenure - freehold, leasehold, and commonhold.Read more about tenure in our glossary page.
Freehold
Key features
- Panoramic views of Chichester Harbour
- Exclusive gated access to coastal footpath and waterside
- Modernised throughout with quality finish
- Quality kitchen with modern electric Aga
- Solar panels – full usage costs covered
- Adjacent to Northney Marina
- Easy access to mainline station, mainland and beaches
- Spacious and stylish living spaces
- Newly fitted three ensuites & family bathroom
- Security system with external camera
Description
Spinnaker Grange is a prestige development of detached quality homes, built in 1997 in the classical Neo-Georgian style. Whilst all 30 houses have similar blending exteriors, not many have undergone the internal transformation of Spring Tide. With much consideration and attention to detail the property was extended and upgraded in 2020/21 such that this coastal home now offers styling more fitting for modern-day family living.
STEP INSIDE
There is a feeling of light and space immediately upon stepping through the front door.
The Hallway is generous in size with light-coloured stone flooring, an Oak and glass staircase, ample storage and a Cloakroom.
The Sitting Room, situated to the back of the house offers a nice view over the garden to the harbour beyond. With patio doors in addition to a modern Dru gas fire, this is a room to be enjoyed in all seasons.
Generally regarded as the most important room and 'the hub of the home' now-a-days, the expansive Kitchen/Dining/Family Room has been cleverly designed. Whilst the modern open-plan styling has been created, the Snug is just set-off the dining area offering a more cosy setting during the winter, with its Dru gas-fired stove. During the warmer months the whole of the back of the house can be opened directly onto the garden, and with the open waters of the harbour just over the garden fence this is truly a lovely setting.
The kitchen area is spacious and well-designed with a contrasting range of cream and black gloss units under compliments stone and granite worktops. There is a range of Miele appliances, and an Aga with energy-saving electric plates and 3 gas-fired ovens. Everything desired in a modern kitchen is provided, including hot-plates and wine fridge. The dining area now has a corner glass wall providing a full view over the garden, and a tinted roof lantern, making this an exceptionally pleasant room to entertain guests. To the rear of the kitchen is the Utility Room with a further range of storage units, housing for appliances and a modern Worcester gas-fired boiler. An external door allows direct access for everyone, wet dogs alike, a place to warm up and de-robe after a messy adventure outdoors when the weather is a bit wild!
From upstairs, there are panoramic views over Chichester Harbour, and on a clear day the scene is pretty encapsulating.
The feeling of space is continued from the ground floor with the upper Hallway being of a good size. The Main Bedroom has a range of fitted furniture and a concealed entrance into a spacious modern Ensuite Shower Room. There are Two Further Bedrooms each with fitted wardrobes and spacious well-fitted Ensuites, in addition to a Fourth Bedroom and a large Family Bathroom.
In addition to the extension, the works throughout have been completed using quality products and finish; replacement full central heating system including boiler and radiators - new fireplaces, windows, shutters & doors - electrics upgraded - new Oak and glass staircase - stone flooring - re-designed and fitted kitchen & utility room - all new fitted bathrooms.
OUTSIDE
The front garden is mostly brick paved and enclosed by a blend of high hedging, black wrought-iron fencing and brick walling. The bordering shrubbery is mature and the driveway allows parking for a about four vehicles. The double detached garage has a range of work-units and a useful boarded loft, ideal for sails or storage. A personal gate gives access to the side of the house where there is a useful shed and storage area.
The garden to the rear is lawned with separate seating areas, ideal for following the sun or shade, dependent upon preference. Just across the fence is an area of common land (owned and maintained by Havant Borough Council), where the coastal footpath can be accessed and followed around the entirety of the island - perfect if you are a dog owner. There are two separate gates on the estate for the exclusive use of Spinnaker Grange residents enabling dinghies and kayaks etc to be launched from the waterside.
ADDITIONAL INFORMATION
All mains services / Gas fired heating / solar panels
Havant Borough Council: Tax Band G
EPC Rating: B
Tenure: Freehold
Flood Risk:
Broadband Check: ASDL/FTTC Fibre Checker (openreach.com)
Shared-private access to coastal common land
DIRECTIONS
From the A27: exit for A303 and follow the signs to Hayling Island. After crossing the Langstone Bridge, turn immediately left onto Northney Road. Take the next left to Northney Lane, and left again to Spinnaker Grange.
Brochures
brochure pdf- COUNCIL TAXA payment made to your local authority in order to pay for local services like schools, libraries, and refuse collection. The amount you pay depends on the value of the property.Read more about council Tax in our glossary page.
- Band: G
- PARKINGDetails of how and where vehicles can be parked, and any associated costs.Read more about parking in our glossary page.
- Garage,Off street
- GARDENA property has access to an outdoor space, which could be private or shared.
- Yes
- ACCESSIBILITYHow a property has been adapted to meet the needs of vulnerable or disabled individuals.Read more about accessibility in our glossary page.
- Ask agent
Hayling Island, Hampshire
Add an important place to see how long it'd take to get there from our property listings.
__mins driving to your place
Get an instant, personalised result:
- Show sellers you’re serious
- Secure viewings faster with agents
- No impact on your credit score
Your mortgage
Notes
Staying secure when looking for property
Ensure you're up to date with our latest advice on how to avoid fraud or scams when looking for property online.
Visit our security centre to find out moreDisclaimer - Property reference 100157007820. The information displayed about this property comprises a property advertisement. Rightmove.co.uk makes no warranty as to the accuracy or completeness of the advertisement or any linked or associated information, and Rightmove has no control over the content. This property advertisement does not constitute property particulars. The information is provided and maintained by Fine & Country, Drayton. Please contact the selling agent or developer directly to obtain any information which may be available under the terms of The Energy Performance of Buildings (Certificates and Inspections) (England and Wales) Regulations 2007 or the Home Report if in relation to a residential property in Scotland.
*This is the average speed from the provider with the fastest broadband package available at this postcode. The average speed displayed is based on the download speeds of at least 50% of customers at peak time (8pm to 10pm). Fibre/cable services at the postcode are subject to availability and may differ between properties within a postcode. Speeds can be affected by a range of technical and environmental factors. The speed at the property may be lower than that listed above. You can check the estimated speed and confirm availability to a property prior to purchasing on the broadband provider's website. Providers may increase charges. The information is provided and maintained by Decision Technologies Limited. **This is indicative only and based on a 2-person household with multiple devices and simultaneous usage. Broadband performance is affected by multiple factors including number of occupants and devices, simultaneous usage, router range etc. For more information speak to your broadband provider.
Map data ©OpenStreetMap contributors.







