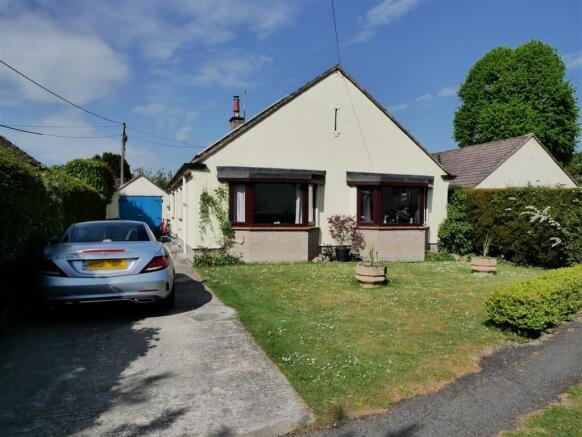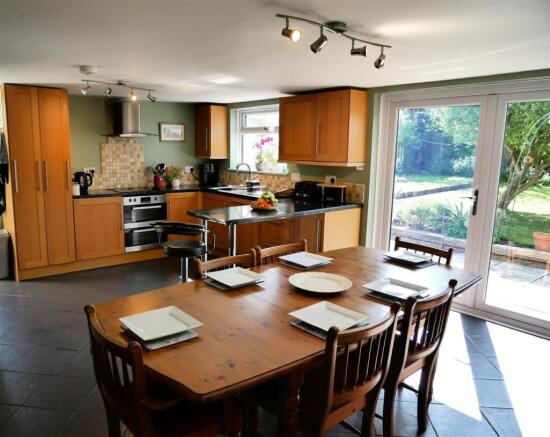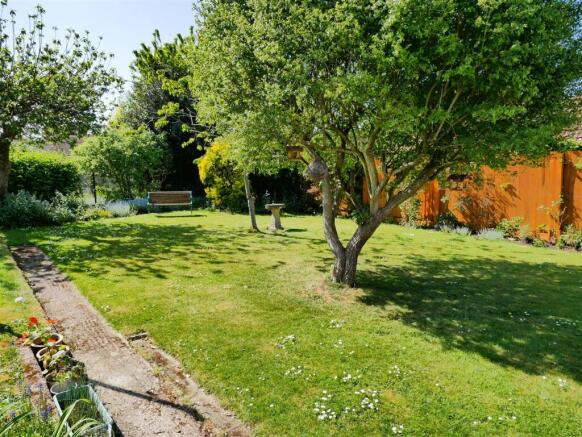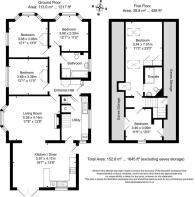
Horsebrook Park, Calne

- PROPERTY TYPE
Detached Bungalow
- BEDROOMS
5
- BATHROOMS
2
- SIZE
Ask agent
- TENUREDescribes how you own a property. There are different types of tenure - freehold, leasehold, and commonhold.Read more about tenure in our glossary page.
Freehold
Key features
- FIVE BEDROOM DETACHED
- SOUTH WESTERLY GARDEN
- LARGE DINING KITCHEN
- LIVING ROOM WITH FIREPLACE
- FOUR PIECE BATHROOM
- MULTIPLE PARKING & GARAGE
- SOLAR PANELS & CENTRAL HEATING
- MASTER WITH DRESSING & EN-SUITE
- NO ONWARD CHAIN
- TREE LINED CUL DE SAC
Description
Location - Between the home and Calne centre is an area steeped in History and recently classed as a Heritage Quarter. There is the Norman Church and close by is the large Merchants Green surrounded by impressive period homes. There are quaint shops on Church Street and a walkway takes you to St Marys Courtyard which has a Bistro. As you walk down Church Street you will come to Calne centre, passing the river Marden and enjoying a host of facilities. Calne is famous for Wiltshire Ham and the Discovery of Oxygen. There are a number of restaurants, cafes, independent shops and supermarkets. A short walk from the home also is a recently opened Asda Express supermarket.
Access & Areas Close By - The home is literally on the doorstep of country walks and Calne is surrounded by some of the most beautiful countryside that Wiltshire has to offer. There are routes westerly to Derry Hill, Bowood, Chippenham, Bath and the M4 westbound. To the the north is Lyneham, Royal Wootton Basset, Swindon and the M4 eastbound to London. Easterly along the A4 you will come to the Cherhill White Horse, Historic Avebury, Silbury Hill and then onto Marlborough. A brief outline of the accommodation is as follows:
The Home - Outlined in a little more detail as follows;
Entrance Hall - The hall has doors that lead to the living room, utility room, downstairs bathroom and bedrooms. Store cupboards. Parquet floor.
Living Room - 5.56m x 4.14m (18'3 x 13'7) - A really lovely room with a bay window and the focal point of a fireplace. There is a wide opening to the fitted dining kitchen. There is room for a number of sofas and further items of sizeable furniture to complement.
Fitted Dining Kitchen - 6.02m x 4.14m (19'9 x 13'7) - A very expansive dual aspect room with arranged to offer a kitchen breakfast area and a large dining area. The wide opening to the living room makes the whole area excellent for interaction with family and guests. Tiled floor and arranged as follows:
Kitchen Area - There is a glazed side entrance door and a window looks out over the rear garden. A breakfast bar gives a natural divide from the dining area and is perfect for bar stools. There is a selection of fitted wall and floor cabinets with work surfaces. Integrated double oven, hob and hood over. Integrated dish washer. Inset sink, drainer and mixer tap. Tile finishes. Room has been allowed for an 'American style' fridge freezer and 'Butchers Block'.
Dining Area - This space can easily accommodate a large dining table, chairs, dresser and further furniture. French doors open out onto the rear patio and expands the living space in fine weather.
Utility Room - 4.19m x 2.51m (13'9 x 8'3) - Placed between the dining kitchen and hall. Stairs rise to the first floor. There is a selection of floor cabinets, inset sink and drainer and a window looks out onto the drive. There is space for a washing machine, dryer and a fridge freezer. Cupboard housing 'Heatrae Sadia' electric central heating boiler. Tile floor.
Four Piece Bathroom - 2.59m x 2.34m (8'6 x 7'8) - This bathroom services the ground floor bedroom. The suite offers a shower cubicle, panel enclosed bath, pedestal was basin and a water closet. Chrome towel rail radiator. Tile floor. Window with privacy glass and tile finishes.
Bedroom Four - 3.68m x 3.35m including wardrobe (12'1 x 11' inclu - A window looks out to the side. Built in wardrobe and a built in dressing table. There is room for a large double bed and extra furniture.
Bedroom Three - 3.66m x 3.35m (12' x 11') - A bay window looks out over the front garden. There is room for a large double bed, wardrobes and further furniture.
Bedroom Two - 3.89m x 3.68m including wardrobe (12'9 x 12'1 incl - A dual aspect room with a window to the side and a bay window looking out over the front. Built in wardrobe and dressing table. There is room for a large double bed and extra furnishing.
First Floor Landing - Doors to the master bedroom and study/bedroom five.
Study/Bedroom Five - 3.45m x 3.07m (11'4 x 10'1) - This room has a window that looks out over the rear landscaped garden. There is room for a desk, cabinets and a number of chairs. The room could also make a very nice bedroom. Under eaves storage. A cupboard houses the solar panel control unit and battery.
Master Bedroom Suite - Arranged as follows and with skylight windows;
Master Lobby/Dressing - 3.45m x 1.70m (11'4 x 5'7) - Access to the en-suite and an opening to the master sleeping area. Room for a dressing table and seating.
Master En-Suite - 2.74m x 1.63m (9' x 5'4) - The suite offers a walk-in double shower, pedestal wash basin and water closet. Chrome towel rail radiator.
Master Bedroom Sleeping - 3.61m x 3.45m plus wardrobes (11'10 x 11'4 plus wa - The room offers space for a large double bed and further furniture. Built-in wardrobe.
Front Garden - The garden has a flat lawn, ornamental hedging and flower beds.
Long Side Drive - The drive can accommodate multiple vehicles and runs down to the garage. Access to the front door, dining kitchen door and a gate to the rear garden.
Garage - Vehicle access through double doors and a window to the side.
South Westerly Garden - The garden has a wonderful south westerly aspect. Adjacent to the home is a large patio area than can happily accommodate numerous items of garden furniture and edged by sleepers. Perfect for outside dining, entertaining or just relaxing. The main garden has a number of flat lawns, ornamental trees and flower beds.
Brochures
Horsebrook Park, CalneBrochure- COUNCIL TAXA payment made to your local authority in order to pay for local services like schools, libraries, and refuse collection. The amount you pay depends on the value of the property.Read more about council Tax in our glossary page.
- Band: D
- PARKINGDetails of how and where vehicles can be parked, and any associated costs.Read more about parking in our glossary page.
- Garage,Driveway
- GARDENA property has access to an outdoor space, which could be private or shared.
- Yes
- ACCESSIBILITYHow a property has been adapted to meet the needs of vulnerable or disabled individuals.Read more about accessibility in our glossary page.
- Ask agent
Energy performance certificate - ask agent
Horsebrook Park, Calne
Add an important place to see how long it'd take to get there from our property listings.
__mins driving to your place
Get an instant, personalised result:
- Show sellers you’re serious
- Secure viewings faster with agents
- No impact on your credit score
Your mortgage
Notes
Staying secure when looking for property
Ensure you're up to date with our latest advice on how to avoid fraud or scams when looking for property online.
Visit our security centre to find out moreDisclaimer - Property reference 33860021. The information displayed about this property comprises a property advertisement. Rightmove.co.uk makes no warranty as to the accuracy or completeness of the advertisement or any linked or associated information, and Rightmove has no control over the content. This property advertisement does not constitute property particulars. The information is provided and maintained by Butfield Breach, Calne. Please contact the selling agent or developer directly to obtain any information which may be available under the terms of The Energy Performance of Buildings (Certificates and Inspections) (England and Wales) Regulations 2007 or the Home Report if in relation to a residential property in Scotland.
*This is the average speed from the provider with the fastest broadband package available at this postcode. The average speed displayed is based on the download speeds of at least 50% of customers at peak time (8pm to 10pm). Fibre/cable services at the postcode are subject to availability and may differ between properties within a postcode. Speeds can be affected by a range of technical and environmental factors. The speed at the property may be lower than that listed above. You can check the estimated speed and confirm availability to a property prior to purchasing on the broadband provider's website. Providers may increase charges. The information is provided and maintained by Decision Technologies Limited. **This is indicative only and based on a 2-person household with multiple devices and simultaneous usage. Broadband performance is affected by multiple factors including number of occupants and devices, simultaneous usage, router range etc. For more information speak to your broadband provider.
Map data ©OpenStreetMap contributors.








