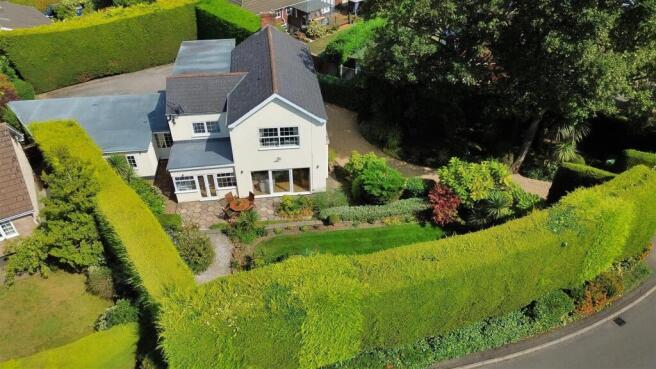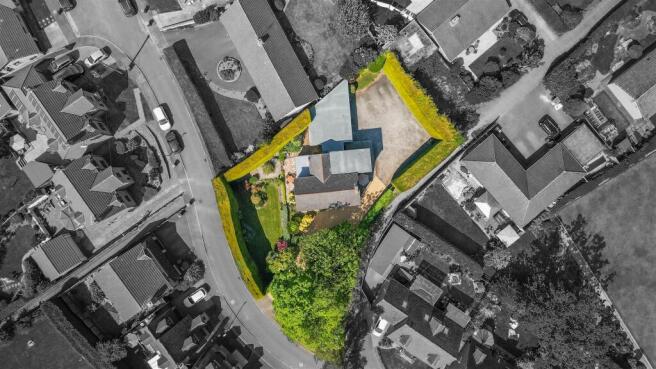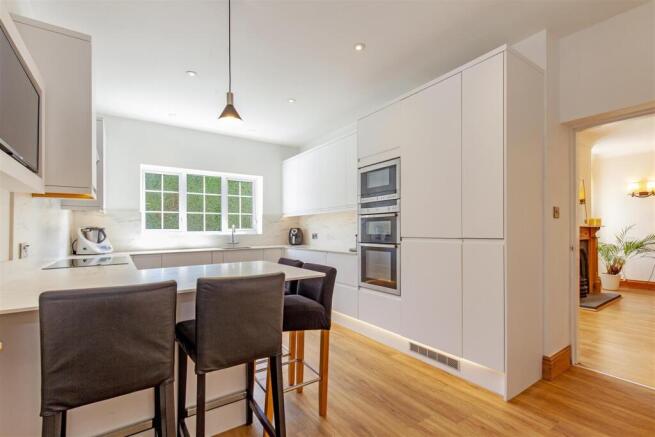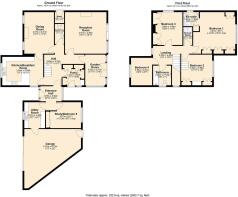
Cromarty House,Bentham Road, Brockwell

- PROPERTY TYPE
Detached
- BEDROOMS
5
- BATHROOMS
3
- SIZE
2,503 sq ft
233 sq m
- TENUREDescribes how you own a property. There are different types of tenure - freehold, leasehold, and commonhold.Read more about tenure in our glossary page.
Freehold
Key features
- Guide Price £635,000 - £650,000 with NO CHAIN!! Immaculately presented and exceptionally private, this gated 5 double bedroom property is nestled in a highly sought-after and tranquil location
- Offering over 2,500 Sq Ft of family living space
- Meticulously presented with mature landscaped gardens, stone patio area- a perfect setting for family and social entertainment.
- Offers a wealth of charm and character and sits within this quite enviable private garden plot of around a quarter of an acre.
- Situated in this highly sought after cul de sac, within walking distance of the Town Centre, yet with easy access to motorway networks & train station
- Professionally re-decorated, the well proportioned versatile family accommodation benefits from gas central heating (Combi boiler) and uPVC double glazing
- Stunning breakfast kitchen, utility room, pantry & cloakroom/WC
- Principal bedroom with stylish bedroom furniture and exquisite en suite shower room.Luxury family bathroom with superb 3 piece bathroom suite plus an additional modern shower room.
- Tree lined driveway which provides ample car parking spaces and leads to additional parking/caravan/camper van standing for up to 10-12 vehicles plus garage.
- Energy Rating D
Description
Immaculately presented and exceptionally private,this gated 5-double bedroom property is nestled in a highly sought-after and tranquil location, offering over 2,500 Sq Ft of family living space. Offers a wealth of charm and character and sits within this quite enviable private garden plot of just under a quarter of an acre. Situated in this highly sought after cul de sac, within walking distance of the Town Centre, yet with easy access to motorway networks & train station. Well placed for Linacre Reservoir/Holmebrook Valley Park & close to local amenities, shops, schools & bus services. Professionally re-decorated, versatile family accommodation has gas central heating (Combi boiler) & uPVC double glazing. Internally rear entrance hallway, utility, guest bedroom/study, stunning breakfasting kitchen, pantry, garden room, cloakroom/WC, dining room and splendid reception room.To the first floor principal bedroom with stylish furniture and exquisite en suite shower room, guest bedroom with fitted wardrobes, 2nd & 3rd bedrooms with fitted wardrobes and versatile 4th double bedroom which could also be used as additional study. Luxury family bathroom with superb 3 piece bathroom suite & additional shower room.
Front gated entrance, tree lined driveway which provides ample car parking spaces and leads to additional parking/caravan/camper van standing for up to 10-12 vehicles plus garage. Mature side gardens with established sycamore trees(TPO's) & Oak tree. Meticulous mature front landscaped gardens with impressive perimeter conifer screen feature hedge. This provides an enviable, private setting, for family and social enjoyment. Superb hexagonal stone paved patio area & manicured lawns. There are several, gloriously stocked beds with an abundance of enviable evergreens, plants, flowers and shrubbery. To the side of the property there is a further tucked away paved patio area for morning sunshine, ideal for a peaceful relaxation
Additional Information - Gas Central Heating- Alpha Combi Boiler(2010)serviced 2025
uPVC Double Glazed windows/facias/soffits
Gas Fires are piped but currently not connected
Security Alarm System. Cavity Wall Insulation
There are Tree Preservation Orders on the Sycamore Trees, but not the Oak Tree
Gross Internal Floor Area- 232.5 Sq.m/ 2502.7 Sq.Ft.
Council Tax Band - E
Secondary School Catchment Area - Outwood Academy Newbold
Spacious Entrance Hall - 2.49m x 1.78m (8'2" x 5'10") - uPVC entrance door.
Utility Room - 3.07m x 2.46m (10'1" x 8'1") - Comprising of a range of base and wall units with complimentary work surfaces, inset stainless steel sink unit with tiled splash backs. Space for washing machine and dryer. Alpha Combi Boiler (2010)serviced in 2025. Tiled floor. Door into garage.
Bedroom Five/ Study - 4.14m x 3.07m (13'7" x 10'1") - A versatile room which is currently utilised as a study and guest bedroom but could easily be a ground floor double bedroom. With double wall/floor insulation. Range of wardrobes with sliding doors. Potential for Air B & B or elderly/disabled accommodation.
Inner Hallway - 4.75m x 3.63m (15'7" x 11'11") - Staircase which climbs to the first floor.
Impressive Breakfasting Kitchen - 4.85m x 3.35m (15'11" x 11'0") - Superb 'Magnet' ultra modern range of base and wall units with flush finish, corner carousels with lighting and complimentary slimline work surfaces having an inset stainless steel sink with boiling tap and splash backs. Integrated electric double oven, microwave and 6 ring induction hob with feature extractor fan above. Integrated dishwasher and fridge. Inset wall mounted TV. Breakfast bar with seating space. Plinth lighting.
Pantry Store - 2.59m x 2.41m (8'6" x 7'11") - Complete with floor to ceiling cupboards which include shelving, pantry and additional corner cupboard. Tiled floor and glazed door to gardens
Garden Room - 3.63m x 2.36m (11'11" x 7'9") - A lovely uPVC rear garden room provides the ideal space for relaxation and enjoyment. Includes cosy fitted seating, French doors leading out onto the patio.
Splendid Family Reception Room - 4.90m x 4.90m (16'1" x 16'1") - Well proportioned family living room being the 'Hub' of this delightful family home. Feature cast fireplace with wooden surround and gas-fire with tiled hearth. Patio doors onto the patio and glorious gardens.
Formal Dining Room - 4.90m x 3.51m (16'1" x 11'6") - A light and airy formal dining room which benefits from two rear aspect windows. Fireplace with wooden surround and cast fire with tiled hearth (gas piped but not connected currently)
Cloakroom/Wc - 2.36m x 1.09m (7'9" x 3'7") - Halving half panelled walls and ceiling and comprising of a 2 piece suite. Includes a pedestal wash hand basin and low level WC. Tiled flooring. Potential for converting to a shower room with the use of the external store room(subject to consents)
Front Canopy Porch With Store Room - 1.30m x 1.09m (4'3" x 3'7") - Front porch provides external access via a uPVC door to this store/garden room with water tap and lighting.
First Floor Landing - 4.65m x 2.24m (15'3" x 7'4") - Access to all of the first floor bedroom accommodation and has a superb feature window which provides plenty of natural light.
Principal Double Bedroom - 4.98m x 4.90m (16'4" x 16'1") - Generous, well presented, main double bedroom with front aspect window. Stylish range of bedroom furniture including floor to ceiling fitted wardrobes with surplus amounts of hanging, drawers and shelving.
Exquisite En-Suite - 1.85m x 1.68m (6'1" x 5'6") - Being fully tiled and comprising of a 3 piece suite. Includes shower cubicle with spa shower and inset toiletry shelf, pedestal wash hand basin set upon Walnut vanity unit and low level WC. Feature inset wall display with lighting. Additional toiletry cupboards, wall mounted mirror and chrome heated towel rail.
Double Bedroom Two - 3.66m x 3.63m (12'0" x 11'11") - Neutrally presented guest bedroom with front aspect windows. Range of two double fitted wardrobes, over bed boxes and dressing table area.
Doubled Bedroom Three - 3.89m x 3.48m (12'9" x 11'5") - Neutrally presented with front aspect window. Range of two double fitted wardrobes with hanging and shelving.
Double Bedroom Four - 3.25m x 2.62m (10'8" x 8'7") - A fourth versatile spacious bedroom with rear aspect window that could also be used for additional study or home working if required.
Fully Tiled Shower Room - 2.11m x 1.07m (6'11" x 3'6") - Comprising of a double shower cubicle with electric shower. Chrome heated towel rail. Access to the insulated loft space.
Luxury Family Bathroom - 2.34m x 2.13m (7'8" x 7'0") - Being fully tiled and ceiling panelling with downlighting. Comprises an exquisite 3 piece bathroom suite, includes bath with rainfall shower, additional hair shower attachment/shower screen. Walnut fronted vanity unit with wash hand basin/fountain taps. Low level WC. Additional attractive Walnut vanity/toiletry cabinet. Wall fitted mirror. Tiled floor and concealed lighting. Stylish heated towel rail.
Attached Garage - 6.71m x 2.26m (22'0" x 7'5") - Having a replaced fibreglass roof. With lighting and power and double doors onto the rear courtyard/parking area. There is lighting and power.
Outside - Front wooden gated entrance leads into the long colour stoned tree lined driveway which provides ample car parking spaces and leads to additional parking/caravan/camper van standing for up to 10-12 vehicles in total and further access to the rear garage. Mature side gardens are set with an abundance of plants, shrubs and established Sycamore trees which do have tree preservation orders. Meticulously presented front landscaped gardens with impressive perimeter conifer screen feature hedge. This provides a quite enviable and extremely private setting for family and social enjoyment. Superb hexagonal stone paved patio area with low level walling and steps to the upper manicured lawns. There are several, gloriously stocked beds with an abundance of enviable plants, flowers and shrubbery. To the side of the property there is a tucked away ,sun blessed paved patio area, ideal for a peaceful relaxation area. Front & rear external socket & water taps.
Brochures
Cromarty House,Bentham Road, BrockwellBrochure- COUNCIL TAXA payment made to your local authority in order to pay for local services like schools, libraries, and refuse collection. The amount you pay depends on the value of the property.Read more about council Tax in our glossary page.
- Band: E
- PARKINGDetails of how and where vehicles can be parked, and any associated costs.Read more about parking in our glossary page.
- Garage,Driveway
- GARDENA property has access to an outdoor space, which could be private or shared.
- Yes
- ACCESSIBILITYHow a property has been adapted to meet the needs of vulnerable or disabled individuals.Read more about accessibility in our glossary page.
- Ask agent
Cromarty House,Bentham Road, Brockwell
Add an important place to see how long it'd take to get there from our property listings.
__mins driving to your place
Get an instant, personalised result:
- Show sellers you’re serious
- Secure viewings faster with agents
- No impact on your credit score
Your mortgage
Notes
Staying secure when looking for property
Ensure you're up to date with our latest advice on how to avoid fraud or scams when looking for property online.
Visit our security centre to find out moreDisclaimer - Property reference 33860113. The information displayed about this property comprises a property advertisement. Rightmove.co.uk makes no warranty as to the accuracy or completeness of the advertisement or any linked or associated information, and Rightmove has no control over the content. This property advertisement does not constitute property particulars. The information is provided and maintained by Wards Estate Agents, Chesterfield. Please contact the selling agent or developer directly to obtain any information which may be available under the terms of The Energy Performance of Buildings (Certificates and Inspections) (England and Wales) Regulations 2007 or the Home Report if in relation to a residential property in Scotland.
*This is the average speed from the provider with the fastest broadband package available at this postcode. The average speed displayed is based on the download speeds of at least 50% of customers at peak time (8pm to 10pm). Fibre/cable services at the postcode are subject to availability and may differ between properties within a postcode. Speeds can be affected by a range of technical and environmental factors. The speed at the property may be lower than that listed above. You can check the estimated speed and confirm availability to a property prior to purchasing on the broadband provider's website. Providers may increase charges. The information is provided and maintained by Decision Technologies Limited. **This is indicative only and based on a 2-person household with multiple devices and simultaneous usage. Broadband performance is affected by multiple factors including number of occupants and devices, simultaneous usage, router range etc. For more information speak to your broadband provider.
Map data ©OpenStreetMap contributors.








