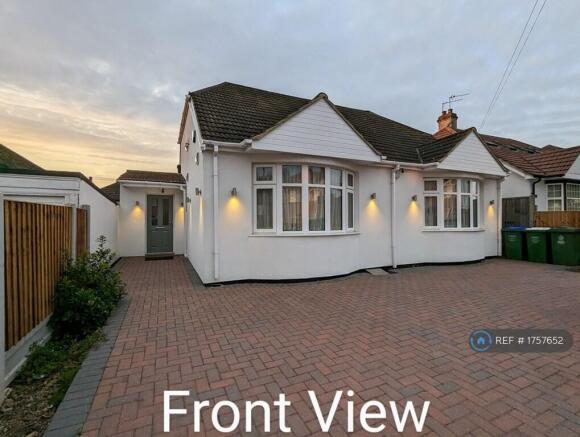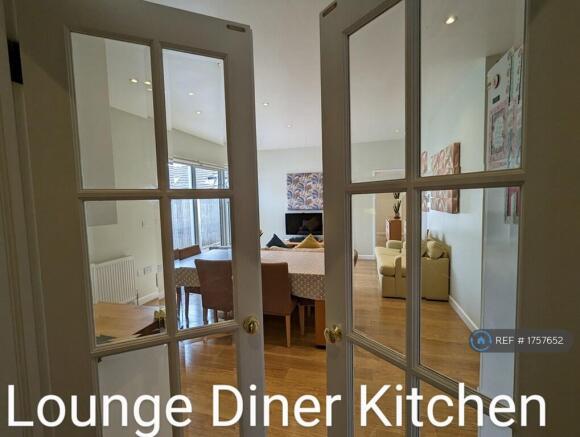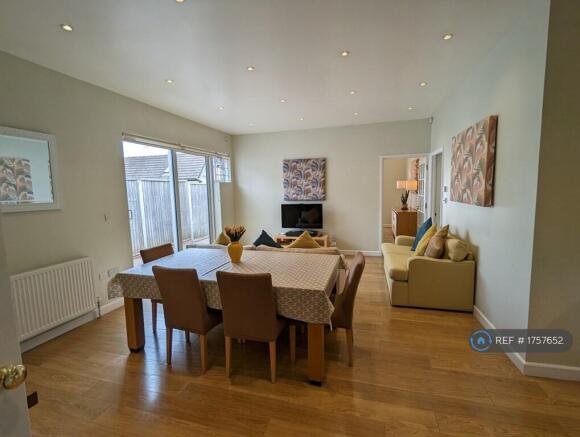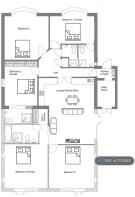Welling, Welling, DA16

Letting details
- Let available date:
- Now
- Deposit:
- £5,481A deposit provides security for a landlord against damage, or unpaid rent by a tenant.Read more about deposit in our glossary page.
- Min. Tenancy:
- Ask agent How long the landlord offers to let the property for.Read more about tenancy length in our glossary page.
- Let type:
- Long term
- Furnish type:
- Unfurnished
- Council Tax:
- Ask agent
- PROPERTY TYPE
Bungalow
- BEDROOMS
5
- BATHROOMS
4
- SIZE
Ask agent
Key features
- No Agent Fees
- Students Can Enquire
- Property Reference Number: 1757652
Description
Summary:
Spacious, bright and airy detached bungalow with 5 double bedrooms (Master with ensuite and walk-in wardrobe), 4 bathrooms (3 ensuite), and utility room. Professionally decorated to a high standard. Five minutes walk to Welling train station (Zone 4) and bus ride to Elizabeth Line and DLR. Paved front drive with 4 vehicle parking. Paved Private south facing garden. In catchment of Outstanding State Primary and Bexley Grammar schools. Well insulated (EPC C) and ventilated property with under floor heating, radiators, water cylinder and low utility bills. Unfurnished or partly-furnished. Offers invited in the region of £4700 pcm.
Key Features:
5 bedrooms (Master with Walk-in wardrobe; 3 ensuite), 4 modern bathrooms (3 ensuite), entrance porch and utility room. Large, spacious, bright & airy modern detached and extended bungalow.
Generous proportioned rooms with high ceilings
Open plan living dining kitchen with 2.4m patio door.
Modern kitchen with externally vented silent cooker hood.
Abundant storage in kitchen, utility room, hallway and bedrooms.
Well insulated and ventilated bungalow. Energy efficient so low utility bills. (EPC Rating is a high ‘C’. EPC score is 78). New double glazed windows and doors.
LED lights with dimmer switches in all rooms.
Large Utility room with open and closed shelf storage currently used as an office.
Walled and paved front garden with flower beds and parking for 4 cars.
Fenced and paved rear garden with flower bed.
Outside decorative spot lights and flood lights
Quick access to Public Transport. 5 minutes walk to Welling Southeastern train line station (Zone 4). 3 minute walk to TFL Bus Stops (Routes 51, 89, 486, B15, B16).
Fast & convenient commute to Central London- Direct trains from Welling to London Bridge (27 mins), Cannon Street (34 mins), Charing Cross (39 mins) and Victoria (44 mins). Elizabeth Line (Woolwich) and DLR (Woolwich Arsenal) is a 15 minutes bus ride. Approx. 30 minutes drive to London City Airport.
Convenient access to A2, A205 and M25.
Walking distance to historic Danson park and Oxleas woods.
In catchment of sought after State primary and grammar schools
7 to 10 minute walk to State, Church of England and Catholic schools.
Cat 6 networked house for reliable networking & high speed internet connections.
Virgin Media High Speed Fibre Optic Broadband ready
CCTV and Alarm system
Peaceful neighbours and safe community
Full description:
A bright & airy five bedroomed 4 bathroom detached extended modern bungalow decorated to a high standard. Quick Step branded Laminate flooring without threshold. Recently fully repainted with Dulux Heritage paint.
A thoughtfully planned family home with convenient work from home facilities like office and Cat 6 networking.
Property comprises open plan Lounge diner and kitchen, five large double bedrooms, 4 bathroom three of which are ensuite, front walled garden with 4 car parking spaces, gas central heating, 5 zone underfloor heating and radiators, UPVC double glazing, combination of External wall insulation, cavity wall insulation and loft insulation.
Offered unfurnished or partly-furnished (flexible - can be negotiated).
Private sunny south-westerly facing garden with 2m high fences.
Approximately 5 minutes walk to Welling Mainline station with direct services to Charing Cross, Cannon Street and Victoria (27 minutes to London Bridge; 43 minutes to Victoria).
Approximately 3 minutes walk to bus stops (Routes 51, 89, 486, B15, B16 connecting to Sidcup, Orpington Mainline, Woolwich Arsenal DLR & Elizabeth Lines, North Greenwich Jubilee Line tube stations, Lewisham and Bexleyheath).
Approximately 4 minutes walk from Tesco Express and 10 minutes walk to Morrisons, Lidl and Tesco Welling Superstore.
Within the catchment area of two sought after State primary schools (Hook Lane, St Stephens, East Wickham and Bishop Ridley) Also within the catchment area of Bexley Grammar Schools (Based on admissions data published, subject to passing the 11+ entrance test).
16 minutes walk to Historic Danson Park and to Oxleas Wood with acres of woodland & open spaces.
Managed by a friendly & caring private landlord looking for a couple or family or professional sharers with good references and stable incomes.
Restrictions: No Pets, sorry. No smoking.
Accommodation Comprises (Measurements are approximate):
Entrance Porch: With composite door. Cupboard for Coats, shoes and iron board
Hallway: Leading to hallway with high ceilings and spot lights. Hallway has entrance to Open plan kitchen diner lounge, Bedroom 1 (ensuite), Bedroom 2, Bedroom 3 (ensuite), Modern bathroom and storage cupboard.
Open plan Lounge-Diner-Kitchen:
Entrance via paneled French double door into the open plan Lounge-Diner-Kitchen: 5.32m (max) x 6.05m - Ceiling height 2.65m. Large Patio sliding door to side garden. Additional hatch window. Roll-on blinds included. Radiator as well as underfloor heating with individual zone. Laminate wood flooring. 22 spotlights with LED bulbs and dimmers. Kitchen consists of Ikea gloss soft closing wall mounted and under platform cabinets with under cabinet LED strip light. 5 X two gang power socket for kitchen platform. 3X 2gang power sockets in Lounge and diner area. Oiled Oak wood kitchen platform. Kitchen appliances include Bosch gas hob, Ikea Electrolux electric oven, integrated Ikea Electrolux dishwasher, externally vented silent extractor. Large Stainless steel Franke branded sink with Britta tap with dual supply (filtered and non-filtered). Optional large Bosch Fridge Freezer. Enjoy this cooking and entertaining area with access to side garden for barbeques with family and friends.
Bedroom 1: Spacious Double Bedroom 4.5m x 3.06m(max) Ceiling height 2.65m. 5 paneled sound insulated bay window, large radiator on the bay. Two track curtain rail curved on the bay with day time netted curtain and blackout curtain included. One wall light and two - 3 spot track ceiling lights. All lights with LED and dimmer. Ventilation grill. 8 two gang power sockets and two Cat 6 networking points.
Ensuite to Bedroom 1: 2.12m x 1.54m Ceiling height 2.65m. Modern shower cubicle 1m x 0.9m, Hans Grohe overhead shower with thermostatic mixer, corner wall shelf unit, modern washbasin with drawer, Hans Grohe tap mixer, and mirrored cabinet. Hatch window for ventilation, high capacity extraction fan and 4 spotlights,1 mirror light, chrome towel radiator, tiled floor and wall. Modern WC close coupled., Hand held thermostatic bidet douche spray.
Bedroom 2 : Large Bedroom 4.25m x 4.25m Ceiling height 2.65m. 5 paneled sound insulated bay window, large radiator on the bay. Two track curtain rail curved on the bay with day time netted curtain and blackout curtain included. Four wall light and One 5 spot track ceiling lights. All lights with LED and dimmer. Ventilation grill. 8 two gang power sockets and two Cat 6 networking points.
Bedroom 3 : Large Bedroom 4.25m x 3.15m Ceiling height 2.65m. Large Window with Radiator and ceiling height 2.65m. Two track curtain rail with day time netted curtain and blackout curtain included. One wall light and two disc ceiling lights each with 3 spots. Three x Two gang sockets. Fitted wall-to-wall floor to ceiling wardrobe - consisting of 3 double wardrobes with internal drawers, shelves and hanging rail. One ward robe is vanity cupboard with large mirror and power sockets.
Ensuite to Bedroom 3: 2.4m x 1.4m Ceiling Height 2.65m. Walk in shower, with underfloor heating, Grohe overhead shower with thermostatic mixer, corner wall shelf unit, modern washbasin with drawer, Grohe tap mixer, and Wall Mirror. Hatch window for ventilation, high capacity extraction fan and 4 spotlights,1 mirror light, chrome towel radiator, tiled floor and wall, Modern WC close coupled, Hand held thermostatic bidet douche spray.
Bathroom in the hall : 2.12m(max) x 1.54m(max) Ceiling height 2.65m. Modern shower cubicle 1m x 0.9m, Grohe overhead shower with thermostatic mixer, corner wall shelf unit, modern washbasin with drawer, Hans Grohe tap mixer, and mirrored cabinet. Ceiling Duct for ventilation, high capacity extraction fan and 3 spotlights,1 mirror light, chrome towel radiator, tiled floor and wall. Modern WC close coupled., Hand held thermostatic bidet douche spray.
Bedroom 4 (Master Bedroom): 4.3m x 4.3m. Ceiling height 3.75m(max). Large Patio Door opening into the rear garden. Two track curtain rail with day time netted curtain and blackout curtain included. Two side windows - Roman blinds included. Underfloor heating with individual zone. 9 double power sockets, 2 Cat 6 networking points. Hanging lights from ceiling. Two row concealed LED strip lights on ceiling. All lights are LED and on dimmer.
Walk in Wardrobe: 1.75m x 1.75m. Ceiling height 2.65m with shelves and hanger rails. This room is lockable. 4 spotlights
Ensuite to Bedroom 4: 3.3m x 1.8m Ceiling height 2.65m. Large Bath tub (1.8m x 0.8m), Walk in shower, with underfloor heating, Grohe overhead shower with thermostatic mixer, corner wall shelf unit, modern washbasin with drawer, Grohe tap mixer, and Wall Mirror. Hatch window for ventilation, high capacity extraction fan and 6 spotlights,1 mirror light, chrome towel radiator, tiled floor and wall, Modern WC close coupled, Hand held thermostatic bidet douche spray.
Bedroom 5 : 4.3m x 4.3m Ceiling height 3.75m (max). Large Patio Door opening into the rear garden. Two side windows,- Rollon blinds for patio door and windows included. Underfloor heating with individual zone. 9 double power sockets, 2 Cat 6 networking points. Hanging lights from ceiling. Two row concealed LED strip lights on ceiling. All lights are LED and on dimmer.
Exterior: Front Garden 8m x 11m. Front wall and side fences. Paved with concrete underslab. Rear access gate and neat area for recycling bins. 3 sides Flower bed Cable in place if electric car charger is to be installed. Decorative spot lights on external wall of the bungalow.
Back garden : 9m x 11m. Flower bed. 2m high fence, Paved with concrete underslab. Decorative spot lights on the bungalow and flood light.
Side Back patio : 1.65m x 8m 2m high fence, Paved with concrete underslab. Decorative spot lights on the bungalow and flood light.
Council Tax: London Borough of Bexley, Band E, £208 per month (Between Apr 2023- March 2024, before any applicable reductions or discounts)
Please note:
1. To succeed in the credit reference & affordability check, the total combined (pretax) income of the tenant(s) will need to be at least 2.5 times the rental amount. (For a rental of £4750 per month, this means a (pretax) income of at least £12000 per month).
2. Welcome any questions so please feel free to ask them before requesting the viewing.
Summary & Exclusions:
- Rent Amount: £4,750.00 per month (£1,096.15 per week)
- Deposit / Bond: £5,480.76
- 5 Bedrooms
- 4 Bathrooms
- Property comes unfurnished
- Available to move in from 03 May 2025
- Minimum tenancy term is 12 months
- Maximum number of tenants is 10
- Students welcome to enquire
- No Pets, sorry
- No Smokers
- Family Friendly
- Bills not included
- Property has parking
- Property has garden access
- EPC Rating: C
If calling, please quote reference: 1757652
Fees:
You will not be charged any admin fees.
** Contact today to book a viewing and have the landlord show you round! **
Request Details form responded to 24/7, with phone bookings available 9am-9pm, 7 days a week.
- COUNCIL TAXA payment made to your local authority in order to pay for local services like schools, libraries, and refuse collection. The amount you pay depends on the value of the property.Read more about council Tax in our glossary page.
- Ask agent
- PARKINGDetails of how and where vehicles can be parked, and any associated costs.Read more about parking in our glossary page.
- Private
- GARDENA property has access to an outdoor space, which could be private or shared.
- Private garden
- ACCESSIBILITYHow a property has been adapted to meet the needs of vulnerable or disabled individuals.Read more about accessibility in our glossary page.
- Ask agent
Energy performance certificate - ask agent
Welling, Welling, DA16
Add an important place to see how long it'd take to get there from our property listings.
__mins driving to your place
Notes
Staying secure when looking for property
Ensure you're up to date with our latest advice on how to avoid fraud or scams when looking for property online.
Visit our security centre to find out moreDisclaimer - Property reference 175765206072023. The information displayed about this property comprises a property advertisement. Rightmove.co.uk makes no warranty as to the accuracy or completeness of the advertisement or any linked or associated information, and Rightmove has no control over the content. This property advertisement does not constitute property particulars. The information is provided and maintained by OpenRent, London. Please contact the selling agent or developer directly to obtain any information which may be available under the terms of The Energy Performance of Buildings (Certificates and Inspections) (England and Wales) Regulations 2007 or the Home Report if in relation to a residential property in Scotland.
*This is the average speed from the provider with the fastest broadband package available at this postcode. The average speed displayed is based on the download speeds of at least 50% of customers at peak time (8pm to 10pm). Fibre/cable services at the postcode are subject to availability and may differ between properties within a postcode. Speeds can be affected by a range of technical and environmental factors. The speed at the property may be lower than that listed above. You can check the estimated speed and confirm availability to a property prior to purchasing on the broadband provider's website. Providers may increase charges. The information is provided and maintained by Decision Technologies Limited. **This is indicative only and based on a 2-person household with multiple devices and simultaneous usage. Broadband performance is affected by multiple factors including number of occupants and devices, simultaneous usage, router range etc. For more information speak to your broadband provider.
Map data ©OpenStreetMap contributors.




