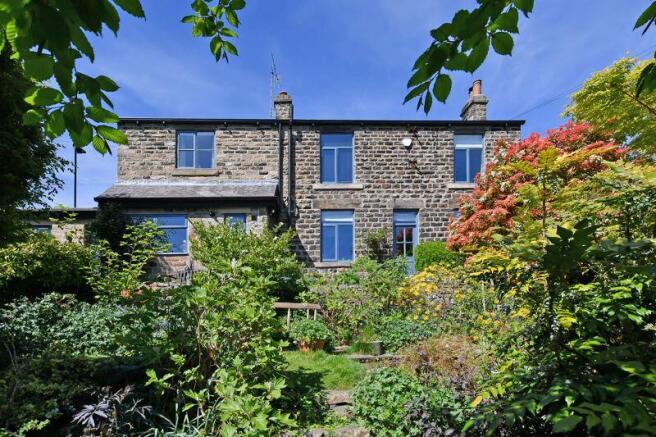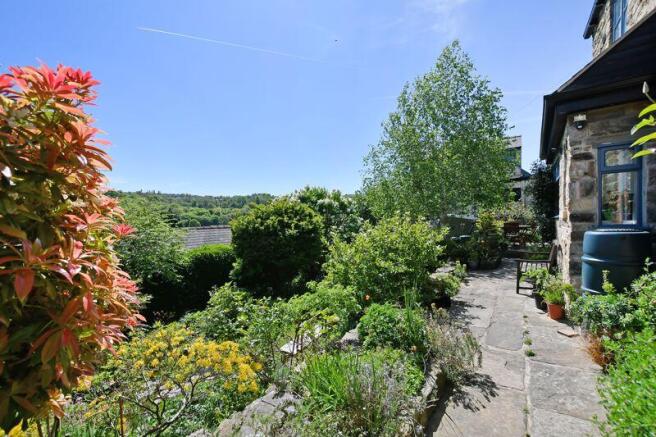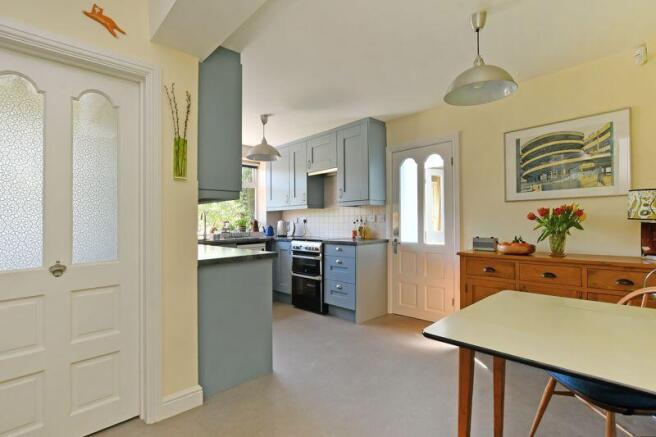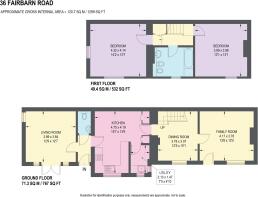
Grouse Cottage, 36 Fairbarn Road, Rivelin Valley

- PROPERTY TYPE
Detached
- BEDROOMS
2
- BATHROOMS
1
- SIZE
Ask agent
- TENUREDescribes how you own a property. There are different types of tenure - freehold, leasehold, and commonhold.Read more about tenure in our glossary page.
Freehold
Key features
- Character Stone Detached Cottage
- Freehold
- Fabulous Views over the Rivelin Valley
- 2/3 Double Bedrooms
- Built In 1850 & Extended in 1996 & 2008
- Beautiful Interior – A Must See
- Lovely Kitchen
- Modern Bathroom
- Stunning South Facing Garden
- Gated Driveway & Garage
Description
A fabulous, extended stone detached cottage dating back to 1850, with a lovely garden and breathtaking views over the Rivelin Valley. Freehold, built around 1850 by George Ibbotson, a Grinder who purchased his plot as part of the Liberty Hill Land Association later extended in both 1996 and 2008, to create a beautiful home, retaining character, with light and airy accommodation on two floors. Features include three reception rooms, one which could be used as a bedroom, a modern fitted breakfast kitchen, utility room, cloak-room with WC, two first floor double bedrooms, and a modern family bathroom. Benefits from gas central heating with a combination boiler, double glazing apart from one small window in the utility room and a security alarm. Gated driveway and garage. Beautiful south facing garden.
An entrance door opens into a reception hall with a light and airy feel, having a glass panel door and a Velux window. The hallway has a slate tiled effect floor, a useful storage cupboard, and a door into a cloakroom with a modern, white, WC and wash basin. The lounge forms part of an extension in 2008 and is sure to im-press, having a high ceiling, dual aspect windows to catch the sun at different times of the day, French doors onto a garden terrace with south facing views, popular decorative tones, and a focal Morso wood burning stove. The dining room is a cosy room, adjoining the kitchen, with a stone fireplace, bespoke fitted under-stair shelving, and a garden outlook. The third reception room has a focal multi-fuel burner, a front window, and a glass panel door to the garden. This room offers versatility as a family room/snug, home office or a double bedroom. The breakfast kitchen has fitted kitchen units and has marble effect worktops and splash-back tiling. There is provision for a gas cooker, plumbing for a dishwasher and space for a fridge. The extractor is included within the sale. There are further fitted cupboards, space for a table and chairs, a delightful outlook, and a door into a small utility room. The utility room has a further fitted unit, a pot sink, a solid wood worktop, plumbing for a washing machine, space for a freezer, useful storage space and dual aspect windows. The utility room houses the Baxi combination boiler.
On the first floor, there is a landing with storage cupboards, two double bedrooms, both with fabulous views across the valley, and a modern family bathroom, which has been refurbished in recent years. The bathroom has a white suite with a shower over the bath, with a glass screen, a vanity wash basin, WC, bidet, finished with stylish tiling, exposed ceiling beams, and a chrome towel radiator. There is also a great view from the bathroom!
Outside, there are gated entrances, one being onto a block-paved driveway, leading into a steel roofed gar-age. Both the garage and the greenhouse have power with lighting to the garage. The garden benefits from a south facing aspect and is of a generous size, with lawns, well established planted borders offering seasonal colour, along with a wildlife pond, fruit and vegetable beds, mature hedging to provide privacy, and a York stone flagged terrace extending across the front of the property. The vendors love the house, the garden, and the views and the generous and very private terrace makes the most of all three. The larger size greenhouse and the potting shed are included within the sale.
Grouse Cottage commands an enviable position overlooking the Rivelin Valley, whilst being well-placed for local shops and amenities in Stannington and Hillsborough, local schools, parks and recreational facilities, public transport, and access links to the city centre, hospitals, universities, and the Peak District.
EPC Rating D.
Council Tax Band C
Brochures
Property BrochureFull Details- COUNCIL TAXA payment made to your local authority in order to pay for local services like schools, libraries, and refuse collection. The amount you pay depends on the value of the property.Read more about council Tax in our glossary page.
- Band: C
- PARKINGDetails of how and where vehicles can be parked, and any associated costs.Read more about parking in our glossary page.
- Yes
- GARDENA property has access to an outdoor space, which could be private or shared.
- Yes
- ACCESSIBILITYHow a property has been adapted to meet the needs of vulnerable or disabled individuals.Read more about accessibility in our glossary page.
- Ask agent
Grouse Cottage, 36 Fairbarn Road, Rivelin Valley
Add an important place to see how long it'd take to get there from our property listings.
__mins driving to your place
Get an instant, personalised result:
- Show sellers you’re serious
- Secure viewings faster with agents
- No impact on your credit score
Your mortgage
Notes
Staying secure when looking for property
Ensure you're up to date with our latest advice on how to avoid fraud or scams when looking for property online.
Visit our security centre to find out moreDisclaimer - Property reference 12600312. The information displayed about this property comprises a property advertisement. Rightmove.co.uk makes no warranty as to the accuracy or completeness of the advertisement or any linked or associated information, and Rightmove has no control over the content. This property advertisement does not constitute property particulars. The information is provided and maintained by haus, Sheffield. Please contact the selling agent or developer directly to obtain any information which may be available under the terms of The Energy Performance of Buildings (Certificates and Inspections) (England and Wales) Regulations 2007 or the Home Report if in relation to a residential property in Scotland.
*This is the average speed from the provider with the fastest broadband package available at this postcode. The average speed displayed is based on the download speeds of at least 50% of customers at peak time (8pm to 10pm). Fibre/cable services at the postcode are subject to availability and may differ between properties within a postcode. Speeds can be affected by a range of technical and environmental factors. The speed at the property may be lower than that listed above. You can check the estimated speed and confirm availability to a property prior to purchasing on the broadband provider's website. Providers may increase charges. The information is provided and maintained by Decision Technologies Limited. **This is indicative only and based on a 2-person household with multiple devices and simultaneous usage. Broadband performance is affected by multiple factors including number of occupants and devices, simultaneous usage, router range etc. For more information speak to your broadband provider.
Map data ©OpenStreetMap contributors.





