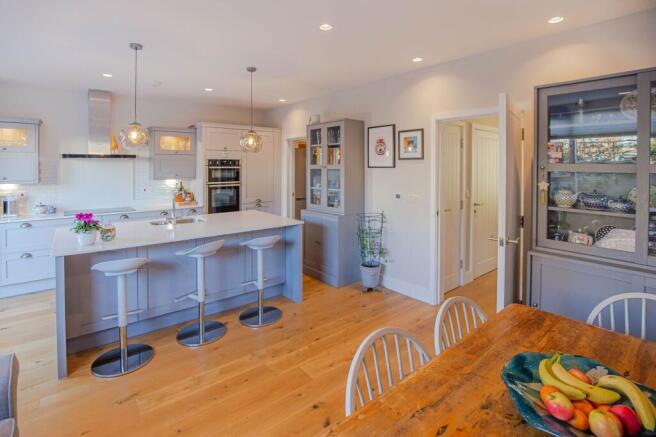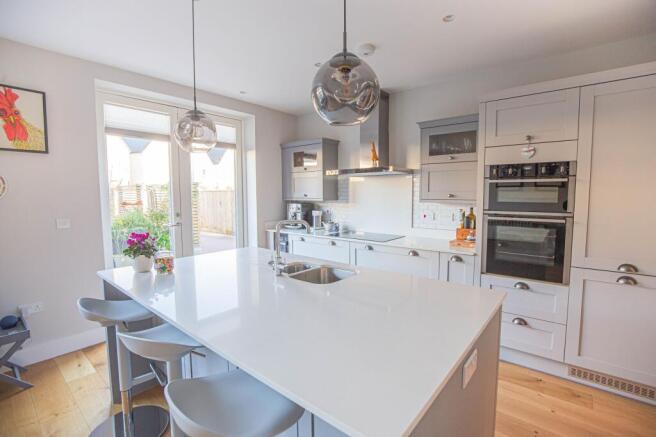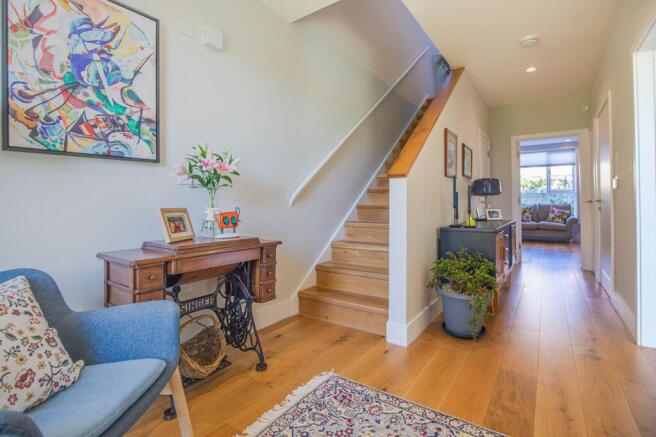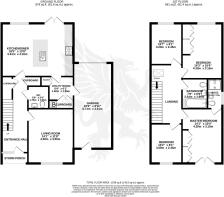
Somerbrook, Great Somerford, SN15

- PROPERTY TYPE
Link Detached House
- BEDROOMS
4
- BATHROOMS
2
- SIZE
Ask agent
- TENUREDescribes how you own a property. There are different types of tenure - freehold, leasehold, and commonhold.Read more about tenure in our glossary page.
Freehold
Key features
- Virtual Tour Available
- Exclusive Development
- Modern Kitchen/Diner
- Fully Landscaped Garden
- Family Bathroom & En Suite Shower Room
- Under Warranty
- Garage & Driveway Parking
Description
Virtual Tour Available. Lockstones is delighted to present 14 Somerbrook, an exceptional family home nestled within the sought-after Stonewood Homes development in the picturesque village of Great Somerford, near Malmesbury. This immaculately presented link-detached home spans two floors, boasting a high specification throughout and offering the modern comfort of underfloor heating on the ground floor.
Step inside and be greeted by a welcoming entrance hall, where the rich tones of engineered oak flooring flow seamlessly throughout the ground level. This sets the stage for the heart of the home: an expansive 18-foot open-plan kitchen and dining area, bathed in natural light streaming through the large picture windows and patio doors that open onto the rear garden. This inviting space is perfect for both everyday living and entertaining, anchored by a bespoke fitted kitchen featuring integrated Neff appliances, a stylish island, and ample workspace for culinary creations. A convenient downstairs cloakroom and a separate utility room with garage access further enhance the ground floor's practicality. Across the hall, the living room provides a tranquil haven, where a picture window perfectly frames idyllic views of the green.
Ascending the oak staircase to the first floor, a bright and airy landing with a half-vaulted ceiling leads to four generously sized bedrooms. The principal bedroom is a true sanctuary, complete with an en suite shower room and a Juliet balcony that captures serene views across the green. A well-appointed family bathroom serves the remaining bedrooms.
Stepping outside, discover a beautifully landscaped rear garden, thoughtfully designed to create distinct sanctuary spaces. A patio provides the perfect setting for al fresco dining.
Adding to the property's appeal is a single garage to the side, complemented by the convenience of gated, tandem driveway parking.
EPC Rating: C
Entrance Hall
Floor to ceiling double glazed window to front with Luxaflex duette blinds. Engineered oak flooring with underfloor heating. Inset brush mat. Down lights. Stairs to first floor. Understairs storage cupboard
and further storage cupboard. Doors to:
Cloakroom
1.92m x 1.85m
Engineered oak flooring with underfloor heating. Concealed dual flush w/c and freehung wash hand basin with mixer tap. Tiled surround. Extractor fan and downlights.
Living Room
4.28m x 3.55m
Double glazed picture window to front with Luxaflex Duette blinds. Engineered oak flooring with underfloor heating. Downlights.
Kitchen Diner
5.61m x 4.16m
Double glazed large picture window and patio doors overlooking the rear garden with Luxaflex Duette blinds. The kitchen area incorporates a matching range of wall and base units with stone worktops, matching upstands and metro tiled surround. Separate island unit with pendant lighting and breakfast bar, further base units and dishwasher. Inset one and half bowl sink and drainer with mixer tap. Integrated 'Neff' appliances including double eye level oven, induction hob with stainless steel extractor hood over and stone splashback, wine cooler and fridge freezer. Engineered oak flooring with underfloor heating. Down lights. Door to:
Utility Room
1.92m x 1.85m
Door to garage. Wall units housing boiler, pressurised water tank and water softener. Bespoke fitted units providing additional larder storage. Space and plumbing for washing machine and tumble dryer. Tiled flooring.
First Floor, Landing
Half vaulted ceiling with electric rain sensor 'Velux' roof window. Doors to:
Bedroom One
4.28m x 3.15m
Double glazed French doors opening to the front Juliette balcony, overlooking the green with Luxaflex Duette black out blinds. Bank of fitted wardrobes. Radiator. Door to:
En Suite
2.34m x 1.16m
Double glazed window to side. 'Villeroy and Boch' sanitary ware including a vanity wash hand basin with mixer tap and storage beneath, concealed unit w/c and double walk in shower cubicle with recessed alcove, rainhead shower over and separate wand. Tiled surround and flooring incorporating under floor heating. Shaver point and extractor fan. Downlights and chrome heated towel rail.
Bedroom Two
4.33m x 3.15m
Floor to ceiling double glazed window to rear with Luxaflex Duette black out blinds. Bank of fitted wardrobes. Radiator.
Bedroom Three
3.23m x 2.45m
Double glazed window to rear with Luxaflex Duette black out blinds. Access to loft. Radiator.
Bedroom Four
3.09m x 2.45m
Double glazed window to front with Luxaflex Duette black out blinds. Radiator.
Family Bathroom
2.34m x 1.99m
'Villeroy and Boch' sanitary ware including bathroom with concealed wall mixer taps and shower over mixer tap. Recessed alcove storage. Vanity wash hand basin with storage under and concealed unit w/c. tiled surround and flooring. Extractor fan, shaver point and downlights. Chrome heated towel rail.
Location
Great Somerford is a charming village in Wiltshire with a strong community spirit with an OFSTED rated 'GOOD' village school and well stocked village store and post office. Residents enjoy a range of activities, from exploring the surrounding countryside and attending events at the village hall to socialising at the local pubs, 'The Volunteer Inn' and 'Somerford Arms'. The annual Somerford Show is a highlight, bringing the community together with horse shows, live music, and more. History buffs can explore the 13th-century church, while families can venture to the village childrens' play park or designated kick about area or attractions like Westonbirt Arboretum and Cotswold Water Park. With its peaceful atmosphere and convenient location near Malmesbury and the Cotswolds, Great Somerford offers a delightful blend of rural living and access to amenities.
Garden
Beautifully landscaped rear garden. Fully enclosed and divided into different areas by timber screens with thoughtful planting including perennial trees and shrubs. Outside tap and power sockets.
Parking - Garage
Up and over door. Personal door to front.
Parking - Driveway
Gated Tandem driveway parking.
- COUNCIL TAXA payment made to your local authority in order to pay for local services like schools, libraries, and refuse collection. The amount you pay depends on the value of the property.Read more about council Tax in our glossary page.
- Band: F
- PARKINGDetails of how and where vehicles can be parked, and any associated costs.Read more about parking in our glossary page.
- Garage,Driveway
- GARDENA property has access to an outdoor space, which could be private or shared.
- Private garden
- ACCESSIBILITYHow a property has been adapted to meet the needs of vulnerable or disabled individuals.Read more about accessibility in our glossary page.
- Ask agent
Somerbrook, Great Somerford, SN15
Add an important place to see how long it'd take to get there from our property listings.
__mins driving to your place
Get an instant, personalised result:
- Show sellers you’re serious
- Secure viewings faster with agents
- No impact on your credit score
Your mortgage
Notes
Staying secure when looking for property
Ensure you're up to date with our latest advice on how to avoid fraud or scams when looking for property online.
Visit our security centre to find out moreDisclaimer - Property reference ef5bc5d9-88ac-499f-bbf9-5728e473b77f. The information displayed about this property comprises a property advertisement. Rightmove.co.uk makes no warranty as to the accuracy or completeness of the advertisement or any linked or associated information, and Rightmove has no control over the content. This property advertisement does not constitute property particulars. The information is provided and maintained by Lockstones Estate Agents, Malmesbury. Please contact the selling agent or developer directly to obtain any information which may be available under the terms of The Energy Performance of Buildings (Certificates and Inspections) (England and Wales) Regulations 2007 or the Home Report if in relation to a residential property in Scotland.
*This is the average speed from the provider with the fastest broadband package available at this postcode. The average speed displayed is based on the download speeds of at least 50% of customers at peak time (8pm to 10pm). Fibre/cable services at the postcode are subject to availability and may differ between properties within a postcode. Speeds can be affected by a range of technical and environmental factors. The speed at the property may be lower than that listed above. You can check the estimated speed and confirm availability to a property prior to purchasing on the broadband provider's website. Providers may increase charges. The information is provided and maintained by Decision Technologies Limited. **This is indicative only and based on a 2-person household with multiple devices and simultaneous usage. Broadband performance is affected by multiple factors including number of occupants and devices, simultaneous usage, router range etc. For more information speak to your broadband provider.
Map data ©OpenStreetMap contributors.





