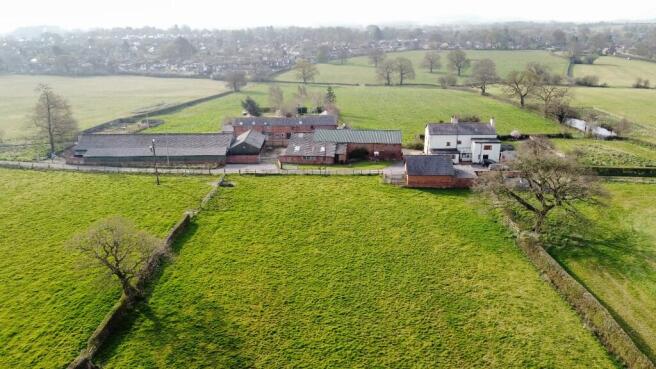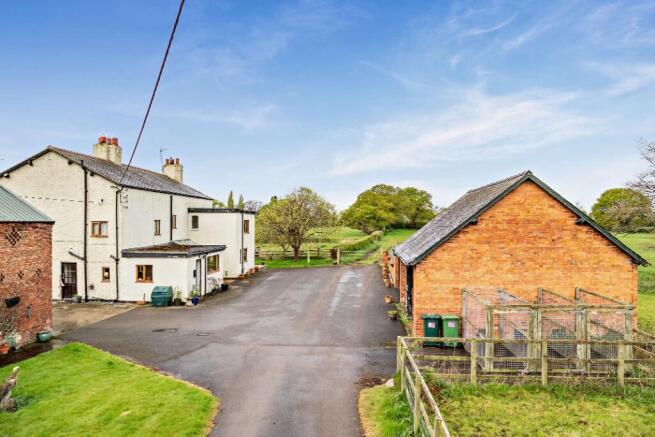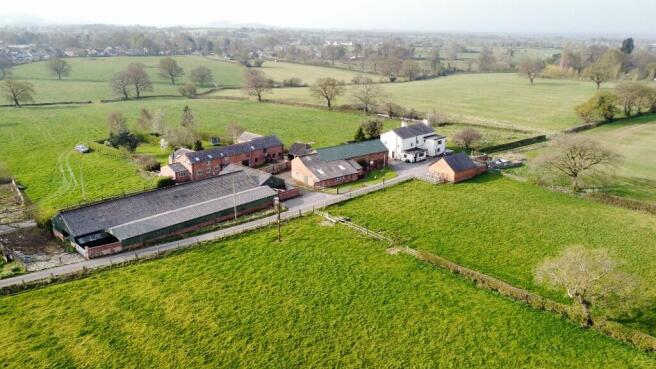
Greaves Farm, Tattenhall Road, Newton-By-Tattenhall, CH3 9NA

- PROPERTY TYPE
Detached
- BEDROOMS
4
- SIZE
4,086 sq ft
380 sq m
- TENUREDescribes how you own a property. There are different types of tenure - freehold, leasehold, and commonhold.Read more about tenure in our glossary page.
Freehold
Key features
- Former farmhouse with attached annex
- Range of modern and traditional farm buildings
- Set in 30.22 acres (12.23 ha)
- Rural location with excellent road links to Chester and beyond
Description
Tattenhall - 1 mile, Chester - 9 miles, (All distances approximate)
A 4-bedroom former farmhouse, with attached 3-bedroom annex and a range of agricultural
buildings all set down a long driveway and in 30.22 acres (12.23 ha) of agricultural land.
* Farmhouse with adjoining annex
* Large range of agricultural outbuildings and yard area
* Set in 30.22 acres (12.23 ha)
DESCRIPTION (FARMHOUSE, BUILDINGS & 30.22 ACRES)
Four bedroom farmhouse with adjoining three bedroom cottage and range of agricultural buildings set within a good block of agricultural land. Greaves Farmhouse is in a quiet, rural location set back off the road, down a private driveway yet still walking distance from Tattenhall village. Grassland views can be seen from every window offering a tranquil living space throughout.
Adjoining the main residential property, Greaves Farm Cottage allows space for multi-generational living or a ready-made rental property.
FARMHOUSE
GROUND FLOOR
* Porch/Hallway - With tile floor throughout, off the hallway is a toilet, utility room and store cupboard.
* Kitchen - A bright airy space with built in wooden kitchen units and appliances and large sliding doors onto the patio and garden.
* Lounge - A spacious room with large window overlooking the garden and an open fire.
* Dining Room - With open fire and large window to the garden, a delightful family entertaining space.
* Hallway - Large double height hallway with stairs leading upstairs, understairs cupboard.
FIRST FLOOR
* Bedroom 1 - Large double room with built in wardrobes and window overlooking the garden.
* Bedroom 2 - Double room with built in wardrobes and vanity unit, with window overlooking the garden.
* Bedroom 3 - Double room with window to the patio and side garden.
* Bedroom 4 - Spacious double room with window overlooking the yard and with views of the land.
* Main Bathroom - Serving the bedrooms, the family bathroom comprises bath, w.c, sink and airing cupboard.
GARDEN
A wrap around lawn garden to two sides of the property, and plenty of hardstanding and parking to the front. Brick wall surround and overlooking grass fields.
GARAGE AND PARKING
To the front of the property there is ample concrete yard space to all sides, and a three-bay brick traditional building suitable for parking, storage or potential further development subject to obtaining the relevant planning permissions.
GREAVES FARM COTTAGE
GROUND FLOOR
* Porch/Hallway - Enter via the front door, leading to a hallway with utility room and downstairs w.c.
* Kitchen - With a large window overlooking the yard, a spacious kitchen and dining space with built in units and appliances, pantry and ample space for dining. A utility room can be found off the kitchen with tile floor and ample storage space.
* Living Room - A large living space with open fire, and a window overlooking the garden and rural scenery beyond.
FIRST FLOOR
* Bedroom 1 - Large double with built in wardrobes and window overlooking the garden.
* Bedroom 2 - Single room with window overlooking the yard.
* Bedroom 3 - Single room currently used for storage.
* Main Bathroom - Comprising shower, toilet and sink.
DEVELOPMENT POTENTIAL
There is a large footprint of outbuildings that could have alternative uses subject to obtaining the relevant planning permissions. The site would be well suited to a range of purchasers including agricultural, equestrian or developers. The buildings are illustrated outlined in blue on the plan
below, with the ownership boundary shown in red.
THE LAND
The agricultural land totals 28.25 acres (11.43 ha) and consists of four naturally split fields. The driveway and yard area totals 1.7 acres and is shaded blue on the plan. The agricultural land is currently let on short term agreements to local farmers for grazing and mowing. There is the option for this to continue if required.
FENCING
The land has a mixture of fencing and natural hedge boundaries.
SOIL TYPE & LAND GRADE
According to Soilscapes of England & Wales the soil is classed as a combination of "Soilscape 18", described as slowly permeable seasonally wet slightly acid but base-rich loamy and clayey soils. The land is classed as Grade 3 on the Land Classification Series for England & Wales
(Grade 1 - best, Grade 5 - worst).
ENVIRONMENTAL FEATURES
The land has natural hedge boundaries and two in-field ponds.
AGRI-ENVIRONMENTAL SCHEMES
The land is not currently within any schemes, however it was previously registered for the Basic Payment Scheme.
SITE DESIGNATIONS
Our searches have not revealed any site designations.
OVERAGE PROVISION
The property is sold subject to an overage provision where the vendor is entitled to 50% of the uplift in value should planning permission be granted for further residential dwellings. This will be in place for a period of 25 years.
EASEMENTS, WAYLEAVES AND RIGHTS OF WAY
The land is sold subject to, and with the benefit of all public and private rights of way, lights,
drainage, cable, pylons or other easements, restrictions or obligations whether or not the same are described in these particulars of sale.
VIEWINGS
We ask that all viewings of the property are made by prior appointment with the selling agents, by calling the office .
MONEY LAUNDERING LEGISLATION
Rostons Ltd must comply with Anti Money Laundering legislation. As part of the requirements, Rostons must obtain evidence of the identity and proof of address of potential buyers. Prior to an offer being accepted, all parties who are purchasing must provide the necessary evidence.
SALE PLAN AND PARTICULARS
The sale plan is based on the Ordnance Survey sheet. Prospective purchasers should check the contract documents. The purchasers shall raise no objection or query in respect of any variation between the physical boundaries on the site and the Ordnance Survey sheet plan. The plans are strictly for identification purposes only.
TOWN AND COUNTRY PLANNING ACT
The property not withstanding any description contained in these particulars, is sold subject to any development plan, tree preservation order, town planning scheme or agreement, resolution or notice.
TITLE
The property is being sold freehold with vacant possession upon completion.
SERVICES
Mains water and electricity, private drainage.
LOCATION - WHAT3WORDS - ///liked.checked.shimmered
FLOORPLANS - Available from the selling agent.
COUNCIL TAX BAND -
Greaves Farm - E
Greaves Farm Cottage - C
EPC -
Greaves Farm - E
Greaves Farm Cottage - E
SELLING AGENTS
Alice Kearns
Rostons Limited
Chester CH3 9AU
SOLICITOR
Laura Northall-Hughes
Storrar Cowdry
16 White Friars
Chester
CH1 1NZ
LOCAL AUTHORITY
Cheshire West & Chester
58 Nicholas Street
Chester
CH1 2NP
Brochures
Sales Details- COUNCIL TAXA payment made to your local authority in order to pay for local services like schools, libraries, and refuse collection. The amount you pay depends on the value of the property.Read more about council Tax in our glossary page.
- Ask agent
- PARKINGDetails of how and where vehicles can be parked, and any associated costs.Read more about parking in our glossary page.
- Yes
- GARDENA property has access to an outdoor space, which could be private or shared.
- Yes
- ACCESSIBILITYHow a property has been adapted to meet the needs of vulnerable or disabled individuals.Read more about accessibility in our glossary page.
- Ask agent
Greaves Farm, Tattenhall Road, Newton-By-Tattenhall, CH3 9NA
Add an important place to see how long it'd take to get there from our property listings.
__mins driving to your place
Get an instant, personalised result:
- Show sellers you’re serious
- Secure viewings faster with agents
- No impact on your credit score

Your mortgage
Notes
Staying secure when looking for property
Ensure you're up to date with our latest advice on how to avoid fraud or scams when looking for property online.
Visit our security centre to find out moreDisclaimer - Property reference CP16631. The information displayed about this property comprises a property advertisement. Rightmove.co.uk makes no warranty as to the accuracy or completeness of the advertisement or any linked or associated information, and Rightmove has no control over the content. This property advertisement does not constitute property particulars. The information is provided and maintained by Rostons, Hatton Heath. Please contact the selling agent or developer directly to obtain any information which may be available under the terms of The Energy Performance of Buildings (Certificates and Inspections) (England and Wales) Regulations 2007 or the Home Report if in relation to a residential property in Scotland.
*This is the average speed from the provider with the fastest broadband package available at this postcode. The average speed displayed is based on the download speeds of at least 50% of customers at peak time (8pm to 10pm). Fibre/cable services at the postcode are subject to availability and may differ between properties within a postcode. Speeds can be affected by a range of technical and environmental factors. The speed at the property may be lower than that listed above. You can check the estimated speed and confirm availability to a property prior to purchasing on the broadband provider's website. Providers may increase charges. The information is provided and maintained by Decision Technologies Limited. **This is indicative only and based on a 2-person household with multiple devices and simultaneous usage. Broadband performance is affected by multiple factors including number of occupants and devices, simultaneous usage, router range etc. For more information speak to your broadband provider.
Map data ©OpenStreetMap contributors.





