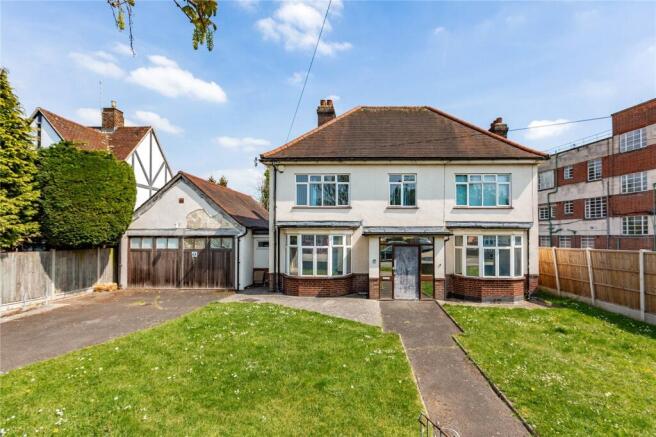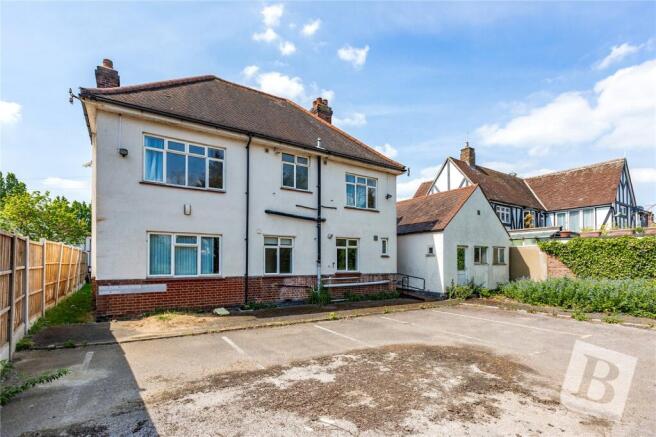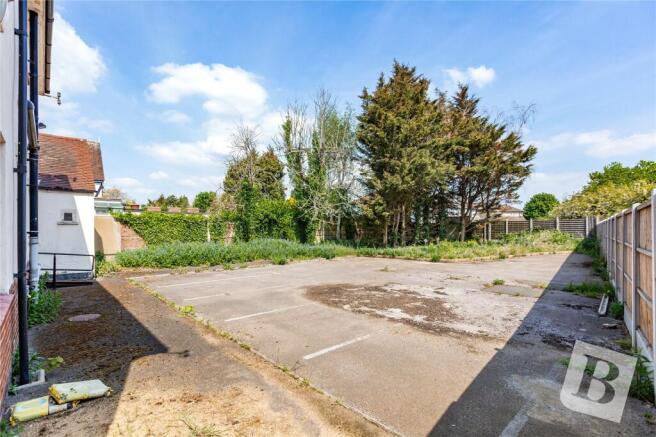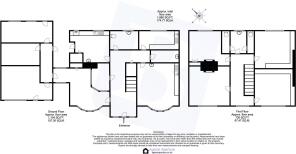
Pettits Lane, Romford, RM1
- PROPERTY TYPE
Plot
- SIZE
Ask agent
Description
• AVAILABLE WITH VACANT POSSESSION
• DEVELOPMENT OPPORTUNITY
• CALLING ALL DEVELOPERS
• TOTAL PLOT SIZE 0.22 ACRES
Offered for sale is the former NHS clinic which formed part of Victoria Hospital, next door. The property is approximately 2,500 sq.ft.. It is DDA compliant and offers a number of treatment/consultant rooms, offices, a reception and a large attached garage. The garage has been converted to a waiting room and treatment room with kitchen area. The clinic closed and relocated a few years ago and the property has been vacant since them. It is in a usable condition with all wiring, plumbing and heating, fixtures and fittings intact. It comes with D1 usage which means it is suitable for a variety of uses, including a clinic, surgery, nursery and much more. The site also has great potential to be extended or converted to a block of apartments (subject to planning). Planning has been approved to build a single residential home of approximate size 4500 square feet. Planning has also been submitted to build 3 houses on the site with a decision expected in June 2025.
The site offers a 62ft wide frontage with a garden depth of approximately 105ft. The front offers parking for multiple vehicles and the property stands on a plot measuring 0.22 acres.
The property is situated conveniently for Romford town centre and is situated 0.9 miles to Romford Elizabeth line station. Also convenient for bus routes and major road links to the wider area.
Properties like this do not come around often and presents an exciting opportunity for someone looking for their next big project.
Please call Balgores Romford on or for further information together with planning documents on request.
Entrance via
Entrance door to:
Entrance Hall
Stairs to first floor with under stairs storage cupboard, doors to all ground floor rooms.
Ground Floor Room 1
14'9 x 12'. Double glazed bay window to front, work surface, inset sink drainer unit, further wash hand basin.
Ground Floor Room 2
12' x 5'10. Double glazed window to rear, work surface, inset sink drainer unit.
Ground Floor Toilet 2
Obscure double glazed window to rear. Suite comprising: wash hand basin, low level wc.
Ground Floor Room 3
12'6 x 9'11. Two double glazed windows to rear, work surface, inset sink drainer unit, further inset sink, low level wc, storage cupboard, door leading to rear.
Ground Floor Room 4
11'9 x 5'10. Windows to front and flank.
Ground Floor Toilet 1
Wash hand basin.
Ground Floor Open Area
Double glazed bay window to front, double glazed windows to front and rear, storage cupboard, door to:
Garage Hallway
Door leading to rear, doors to further rooms.
Garage Room 1
15'8 x 10'2. Two double glazed windows to front, double glazed door to front.
Garage Room 2
11'9 x 7'.
Garage Room 3
15'8 x 6'4. Two double glazed windows to rear, double glazed door leading to rear.
First Floor Landing
Double glazed window to front, doors to all first floor rooms.
First Floor Room 1
11'5 x 10'11. Double glazed window to front.
First Floor Room 2
12'5 x 11'3. Double glazed window to rear.
First Floor Room 3
12'6 x 10'. Double glazed window to rear, storage cupboard.
First Floor Room 4
12'6 x 11'11. Double glazed window to rear.
First Floor Toilet
Obscure double glazed window to rear, wash hand basin, doors to: TOILET 1: low level wc. TOILET 2: low level wc.
Agents Note
The agent suggests that any interested parties should make contact with the estate agent prior to booking a viewing as the seller has been unable to provide any material information.
Buyers Information Pack
Please see below the link to access the buyers information pack/TA forms: f67aa1db
Brochures
ParticularsEnergy Performance Certificates
EPC Rating GraphPettits Lane, Romford, RM1
NEAREST STATIONS
Distances are straight line measurements from the centre of the postcode- Romford Station0.6 miles
- Gidea Park Station0.8 miles
- Emerson Park Station1.8 miles
Notes
Disclaimer - Property reference HOR250264. The information displayed about this property comprises a property advertisement. Rightmove.co.uk makes no warranty as to the accuracy or completeness of the advertisement or any linked or associated information, and Rightmove has no control over the content. This property advertisement does not constitute property particulars. The information is provided and maintained by Balgores, Romford. Please contact the selling agent or developer directly to obtain any information which may be available under the terms of The Energy Performance of Buildings (Certificates and Inspections) (England and Wales) Regulations 2007 or the Home Report if in relation to a residential property in Scotland.
Map data ©OpenStreetMap contributors.








