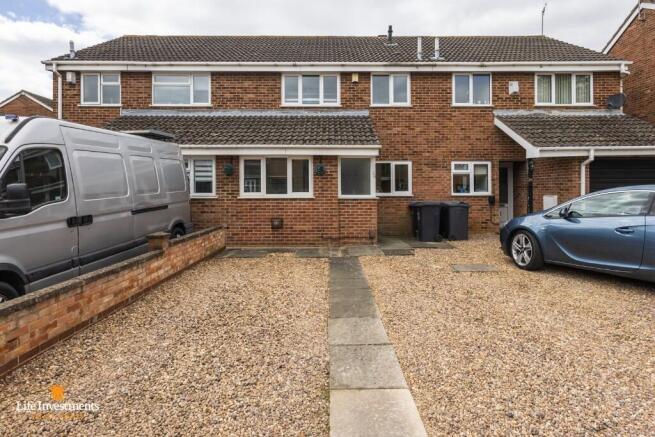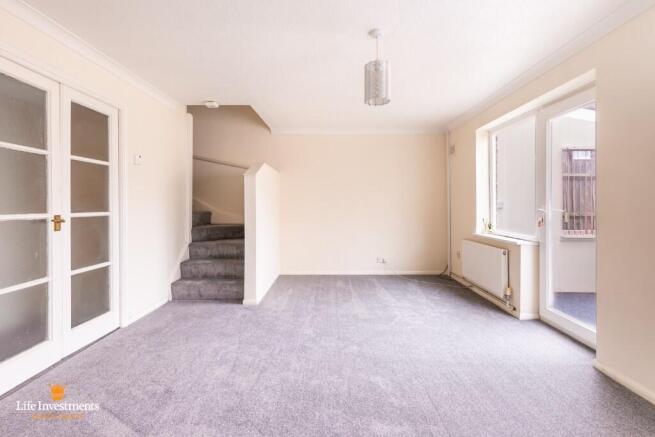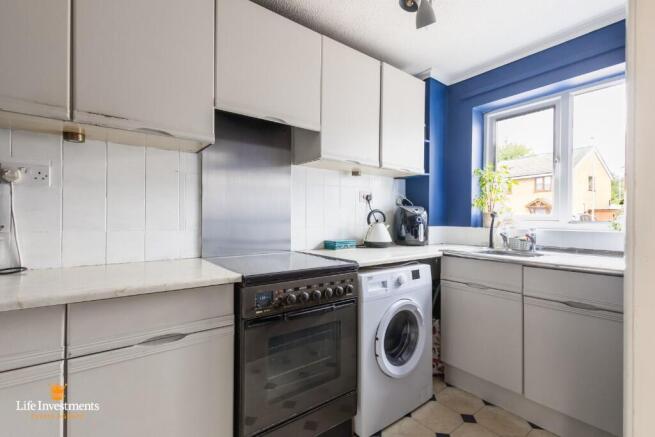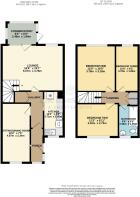
Oleander Crescent, Northampton, Northamptonshire, NN3

- PROPERTY TYPE
Terraced
- BEDROOMS
3
- BATHROOMS
1
- SIZE
943 sq ft
88 sq m
- TENUREDescribes how you own a property. There are different types of tenure - freehold, leasehold, and commonhold.Read more about tenure in our glossary page.
Freehold
Key features
- NO CHAIN
- A WELL PRESENTED THREE BEDROOM TERRACED FAMILY HOME SET IN A QUIET RESIDENTIAL LOCATION
- GARAGE CONVERSION TO PROVIDE A USEFUL ADDITIONAL RECEPTION ROOM
- COMPRISING ENTRANCE HALL, KITCHEN, LOUNGE, SEPARATE DINING ROOM / HOME OFFICE/ PLAYROOM.
- ADDITIONAL TIMBER CONSERVATORY TO THE REAR.
- THREE GOOD SIZED FIRST FLOOR BEDROOMS AND A BATHROOM
- GAS CENTRAL HEATING AND UPVC DOUBLE GLAZING
- NEW CARPETS LAID TO ENTRANCE HALL LOUNGE, STAIRS & LANDING & THE THREE BEDROOMS
- GRAVEL DRIVE PROVIDING OFF ROAD PARKING FOR TWO VEHICLES
- VERY WELL-MAINTAINED REAR GARDEN WITH PATIO AND LAWN AREAS
Description
In brief the accommodation comprises:
Ground Floor:
Entrance hall, kitchen, lounge, timber framed conservatory, second reception room.
First Floor:
Three good sized bedrooms and a family bathroom.
The property also has gas-fired central heating to radiators, uPVC double glazing, and has had brand new carpets fitted to the entrance hall, lounge, stairs and landing and all three bedrooms.
Outside, there is off road parking for two vehicles to the front and a well presented rear garden with patio, lawn and mature planting.
In more detail, the property comprises:
ENTRANCE PORCH:
Entered via a uPVC double glazed door.
Frosted uPVC double glazed windows to front and side aspect.
Space for coats
Built in storage cupboard.
uPVC double glazed door leading to the:
ENTRANCE HALL:
Single panel radiator.
Double, glass panel doors to lounge.
A glass panel door to the separate dining room.
Glass panel sliding door to the:
KITCHEN: 12'2" X 5'5" (3.71M X 1.65M)
Fitted with a matching range of base and wall mounted cabinets.
Work surfaces with tiled splash backs and inset stainless steel sink and drainer.
Space and plumbing for a washing machine.
Electric cooker and hob with stainless steel splash back and cooker hood over.
Space and plumbing for a washing machine.
Space for fridge and freezer.
uPVC double glazed window to the front aspect.
LOUNGE: 16'8" X 15'7" (5.07M X 4.76M)
A spacious lounge fitted with new carpet.
uPVC double glazed window looking on to the rear garden.
uPVc double glazed window looking on to the conservatory.
uPVC double glazed door leading to the conservatory.
Double panel radiator.
Staircase leading to the first floor landing, fitted with new carpeting.
SEPARATE DINING ROOM: 16'0" X 7'8" (4.87M X 2.34M)
uPVC double glazed window to the front aspect.
Single panel radiator.
Two wall mounted up-lighters.
CONSERVATORY: 8'2" X 6'0" (2.49M X 1.84M)
Timber construction conservatory with polycarbonate roof.
uPVC double glazed windows to three sides.
uPVC double glazed door to rear garden.
LANDING:
Doors leading to all first floor accommodation.
New carpeting.
Built in cupboard housing Bosch Worcester gas-fired combination boiler.
MAIN BEDROOM: 12'5" X 10'5" (3.78M X 3.18M)
A good sized double bedroom with new carpet fitted.
uPVC double glazed window to the rear aspect.
Single panel radiator.
BEDROOM TWO: 11'3" X 8'11" (3.42M X 2.73M)
A good sized double bedroom with new carpet fitted.
uPVC double glazed window to the front aspect.
Single panel radiator.
BEDROOM THREE: 12'5" X 6'2" (3.78M X 1.89M)
A good sized bedroom with new carpet fitted.
Currently used as a large dressing room.
uPVC double glazed window to the rear aspect.
Single panel radiator.
BATHROOM: 8'6" X 5'5" (2.58M X 1.65M)
The bathroom is fully tiled with a vinyl floor covering.
Fitted with a matching white suite comprising:
Low flush WC
Pedestal wash basin
Panel front bath with glass shower screen and thermostatic shower.
OUTSIDE
PARKING:
The front of the property has been laid with gravel, providing off road parking for two vehicles. Gated pedestrian access leads down the side of number 28 to the rear garden.
REAR GARDEN:
The attractive rear garden has a paved patio area set to the immediate rear of the property. This in turn leads to a lawned area, edged with decorative borders stocked with a good variety of well cared for mature shrubs and plants. A stepping stone path leads to a second, smaller paved area, a good sized timber garden shed and a timber gate leading to the side pedestrian access.
ROAD NETWORK / INFRASTRUCTURE:
With easy access to the M1 and the A45 and A43. The property is also approximately 7.5 miles away from junction 15 of the M, and approximately 4.5 miles from Northampton town center.
CONTACT LIFE INVESTMENTS TODAY TO BOOK YOUR APPOINTMENT.
OFFICE OPENING HOURS:
Mon - Fri: 9.00am to 6.00pm
Sat: 9.00am to 5.00pm
Sun: Viewings by appointment only
LOCAL AUTHORITY: West Northamptonshire
COUNCIL TAX BAND: B (currently £1,838.00)
Mortgage Advice:
IF YOU WOULD LIKE A FREE MORTGAGE CONSULTATION, PLEASE ASK TO SEE OUR IN-HOUSE MORTGAGE SPECIALISTS.
General Information:
TENURE: The property is freehold with vacant possession on completion.
SERVICES: All mains services are connected or available but not tested. A telephone line is installed the transfer of which is subject to BT regulations. Life Investments have not tested any apparatus, equipment, fittings, etc, or services to this property, so cannot confirm they are in working order or fit for the purpose. A buyer is recommended to obtain confirmation from their Surveyor or Solicitor.
FIXTURES AND FITTINGS: Only those as mentioned in these details will be included in the sale.
MEASUREMENTS: The measurements provided are given as a general guide only and are all approximate.
VIEWING: By prior appointment through the Sole Agents.
ADDITIONAL SERVICES: Do you have a house to sell? Life Investments offer a complete and professional service to home owners throughout Warwickshire. If you are thinking of selling your home, Life Investments offer you a Free Valuation with no obligation whatsoever. Please call us today for details of our service and our competitive fees.
You may download, store and use the material for your own personal use and research. You may not republish, retransmit, redistribute or otherwise make the material available to any party or make the same available on any website, online service or bulletin board of your own or of any other party or make the same available in hard copy or in any other media without the website owner's express prior written consent. The website owner's copyright must remain on all reproductions of material taken from this website.
- COUNCIL TAXA payment made to your local authority in order to pay for local services like schools, libraries, and refuse collection. The amount you pay depends on the value of the property.Read more about council Tax in our glossary page.
- Ask agent
- PARKINGDetails of how and where vehicles can be parked, and any associated costs.Read more about parking in our glossary page.
- Driveway,Off street,Private
- GARDENA property has access to an outdoor space, which could be private or shared.
- Private garden,Enclosed garden,Rear garden,Back garden
- ACCESSIBILITYHow a property has been adapted to meet the needs of vulnerable or disabled individuals.Read more about accessibility in our glossary page.
- Ask agent
Energy performance certificate - ask agent
Oleander Crescent, Northampton, Northamptonshire, NN3
Add an important place to see how long it'd take to get there from our property listings.
__mins driving to your place
Get an instant, personalised result:
- Show sellers you’re serious
- Secure viewings faster with agents
- No impact on your credit score
Your mortgage
Notes
Staying secure when looking for property
Ensure you're up to date with our latest advice on how to avoid fraud or scams when looking for property online.
Visit our security centre to find out moreDisclaimer - Property reference AR268QP. The information displayed about this property comprises a property advertisement. Rightmove.co.uk makes no warranty as to the accuracy or completeness of the advertisement or any linked or associated information, and Rightmove has no control over the content. This property advertisement does not constitute property particulars. The information is provided and maintained by Life Investments Estate Agents & Residential Lettings, Rugby. Please contact the selling agent or developer directly to obtain any information which may be available under the terms of The Energy Performance of Buildings (Certificates and Inspections) (England and Wales) Regulations 2007 or the Home Report if in relation to a residential property in Scotland.
*This is the average speed from the provider with the fastest broadband package available at this postcode. The average speed displayed is based on the download speeds of at least 50% of customers at peak time (8pm to 10pm). Fibre/cable services at the postcode are subject to availability and may differ between properties within a postcode. Speeds can be affected by a range of technical and environmental factors. The speed at the property may be lower than that listed above. You can check the estimated speed and confirm availability to a property prior to purchasing on the broadband provider's website. Providers may increase charges. The information is provided and maintained by Decision Technologies Limited. **This is indicative only and based on a 2-person household with multiple devices and simultaneous usage. Broadband performance is affected by multiple factors including number of occupants and devices, simultaneous usage, router range etc. For more information speak to your broadband provider.
Map data ©OpenStreetMap contributors.





