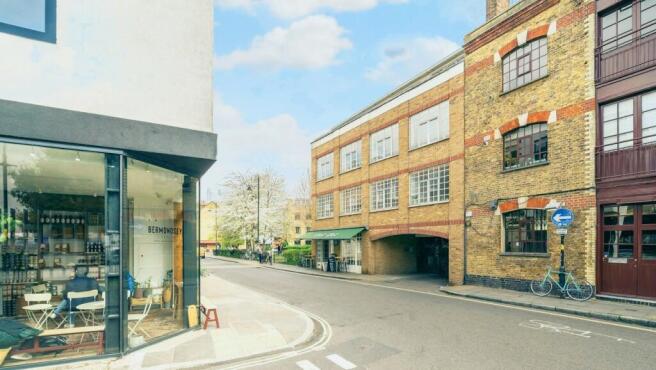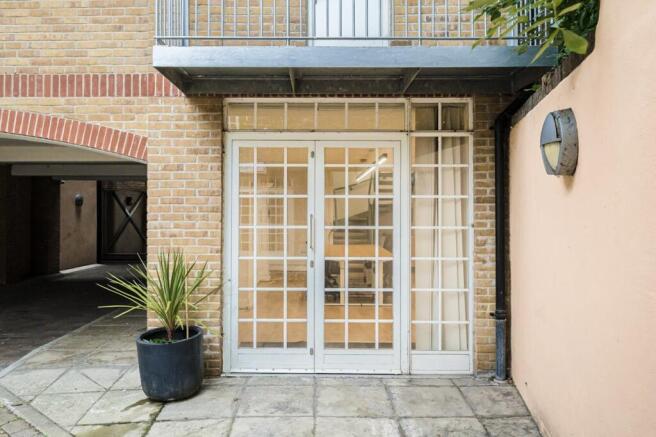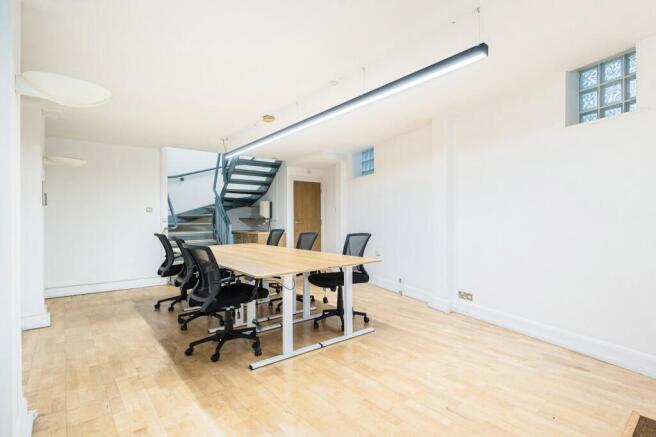8 Hatchers Mews Bermondsey Street, London, SE1 3GS
- SIZE AVAILABLE
485 sq ft
45 sq m
- SECTOR
Office to lease
Lease details
- Lease available date:
- Now
- Lease type:
- Long term
Key features
- Self-contained courtyard office with own front door
- Cooling/heating unit
- Newly redecorated
- Oak flooring
- Modern pendant lighting
- Sealed unit double glazing
- Fitted kitchen and w.c.
- First floor storage
- Car parking available by separate licence (rare for the area)
Description
Unit 8 comprises a self-contained ground floor open plan space plus kitchen and WC with small first floor storage area at the rear accessed by own internal stair.
Accessed by way of the video entryphone controlled gate from the street, with its own entrance from the courtyard.
The overall approximate net internal floor area is: 485 sq ft (45.05 sqm).
This unit would suit a range of occupiers, particularly creative, media, tech or design businesses, small consultancies, or as a satellite office for a larger firm looking for a discreet yet dynamic location in central London.
Viewings highly recommended.
Location
A rare opportunity to lease a characterful, self-contained office within a gated mews courtyard just off the centre of vibrant Bermondsey Street—a hotspot for creative industries and boutique businesses. This quiet yet central setting offers excellent access to London Bridge Mainline and Underground Station, Borough Market, and the wider Bankside area.
Tucked away within a modern private courtyard development off Bermondsey Street, this office offers that rare blend of a serene workspace coupled with a vibrant location. Bermondsey Street is home to renowned cafés, galleries, neighbourhood parks, restaurants, and independent shops. In recent years this area has been transformed into one of London’s most dynamic and desirable neighbourhoods for living, working, and socialising.
Terms
New full repairing lease on terms by arrangement.
RENT
£19,400 per annum exclusive of all outgoings. VAT applicable.
Specifications
Amenities for the premises include:
• Self-contained courtyard office with own front door
• Newly redecorated and new cooling/heating unit
• Oak flooring
• Modern pendant LED lighting
• Sealed unit double-glazing.
• Fitted Kitchen and WC
• First floor storage
• Video entry system
• Car parking available by separate licence (rare for the area)
Brochures
8 Hatchers Mews Bermondsey Street, London, SE1 3GS
NEAREST STATIONS
Distances are straight line measurements from the centre of the postcode- London Bridge Station0.4 miles
- Borough Station0.5 miles
- Tower Hill Station0.7 miles
Notes
Disclaimer - Property reference 299549-2. The information displayed about this property comprises a property advertisement. Rightmove.co.uk makes no warranty as to the accuracy or completeness of the advertisement or any linked or associated information, and Rightmove has no control over the content. This property advertisement does not constitute property particulars. The information is provided and maintained by Field & Sons, London. Please contact the selling agent or developer directly to obtain any information which may be available under the terms of The Energy Performance of Buildings (Certificates and Inspections) (England and Wales) Regulations 2007 or the Home Report if in relation to a residential property in Scotland.
Map data ©OpenStreetMap contributors.




