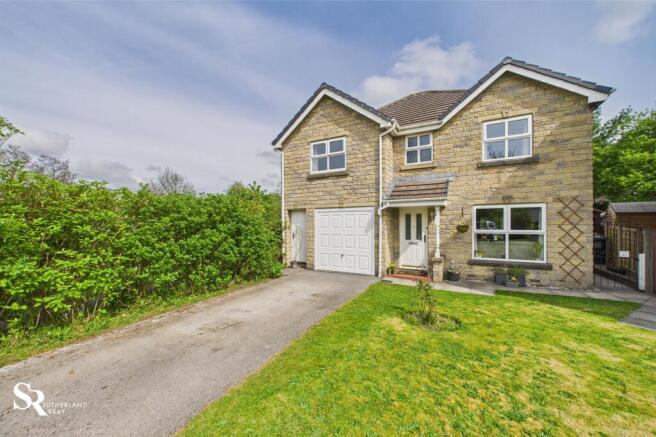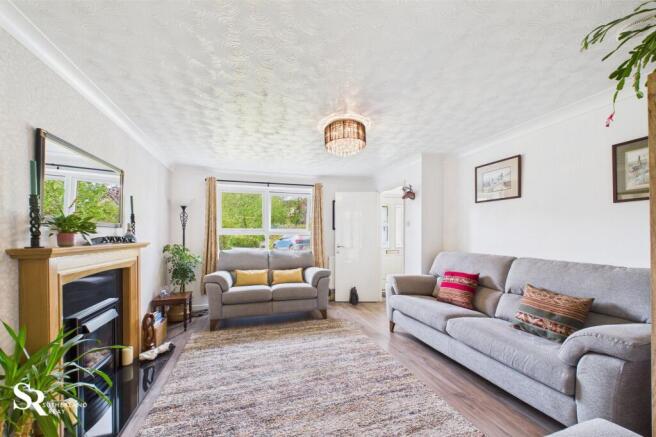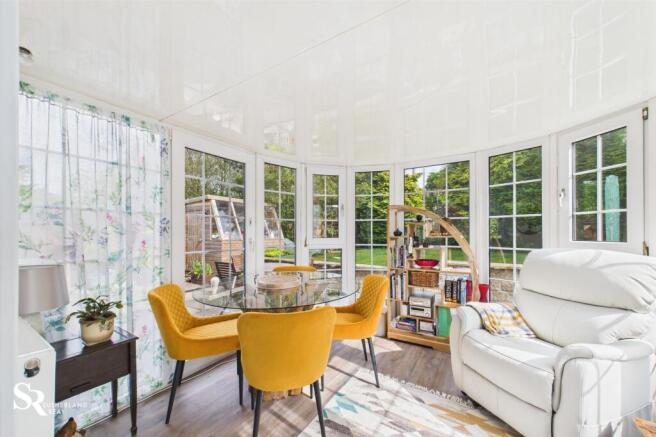
South Head Drive, Chapel-En-Le-Frith, SK23

- PROPERTY TYPE
Detached
- BEDROOMS
5
- BATHROOMS
3
- SIZE
1,345 sq ft
125 sq m
- TENUREDescribes how you own a property. There are different types of tenure - freehold, leasehold, and commonhold.Read more about tenure in our glossary page.
Freehold
Key features
- Detached Freehold
- Central Chapel-en-le-Frith Location with Easy Access to Local Amenities
- Five Bedrooms
- Three Bathrooms (Two En-suite) & WC
- Three Receptions (Incl. Conservatory)
- Modern Contemporary Kitchen & Utility Room
- Loft Room & Eaves Storage
- Direct Access Garage & Driveway Parking
- Private Enclosed Garden
- Tax Band E | EPC Rating C
Description
With a central Chapel-en-le-Frith location presenting easy access to local amenities, this impressive 5-bedroom freehold detached house is a rare find. The property offers comfortable and contemporary living spaces across its three floors, including three receptions - one of which is a conservatory- and a modern, well-appointed kitchen and utility room. Spread across the property are five generously-sized bedrooms, three bathrooms (two en-suite) and a separate WC. The loft room and eaves storage provide valuable additional space, while the direct access garage and driveway parking ensure convenience for residents.
The delightfully landscaped exterior of this property makes for a truly inviting home. A distinctive double-gabled frontage showcases the property's kerb appeal, set back from the roadside alongside lovely green hedging that ensures privacy. The well-manicured tarmac driveway, bordered by neat lawns, guides visitors to the front entrance effortlessly. In the rear, a charming paved patio offers a serene setting for outdoor activities, while the enclosed lawn garden provides a safe and peaceful environment. The garage adds practicality and security to the property, featuring a concrete floor, up-and-over door, electric sockets, lighting, and pedestrian access from the front. Ample parking space for 4 vehicles on the tarmac driveway completes the exterior features of this exceptional property.
EPC Rating: C
Entrance
Features carpeted flooring and stairs to the first floor.
Living Room
A bright and welcoming reception room boasting a large front aspect uPVC window. Finished with stylish and practical luxury vinyl tile flooring, the room features a striking wallpapered accent wall that beautifully complements the gas fireplace with its elegant black marble hearth and wooden mantel surround.
Dining Room
The living room flows into the dining area, creating a wonderful open-plan space. A uPVC French door providing direct access to the conservatory. Luxury Vinyl Tile flooring extends through from the living room for a cohesive and stylish finish.
Conservatory
A delightful space, the Conservatory boasts a distinctive bay shape and enjoys a bright dual aspect thanks to its uPVC cottage pane windows. Finished with stylish luxury vinyl flooring, uPVC doors provide access to the garden.
Kitchen
Featuring a rear aspect uPVC window, this smart kitchen, installed by Buxton Wood Works in 2022, boasts luxury vinyl tile flooring and offers ample storage with a range of wall and base units. Modern wood-like countertops are complemented by a classic subway tile splashback, with space provided for an under-counter appliance. Integrated appliances include a Neff fridge, Neff double under-counter oven and grill, Neff induction hob, and extractor hood. A built-in under-stair storage cupboard provides additional storage.
Utility Room
Conveniently located off the kitchen with stylish and durable luxury vinyl tile flooring. Features a rear aspect uPVC window and door with privacy glass, providing access to the garden. Practical worktop space with under-counter space for two appliances. The area gives access to a WC and directly into the garage.
WC
The downstairs WC features practical Karndean tile flooring and a built-in vanity unit. A clever design touch is the repurposed window frame, now serving as a unique and practical mirror.
Landing
A spacious landing area, carpeted and featuring charming white-painted wooden balustrades. A useful built-in cupboard provides storage, and a cottage pane door leads to the carpeted stairs ascending to the loft room.
En-suite Bedroom
A generously sized en-suite bedroom, featuring carpet flooring and a bright front aspect with the uPVC window. Built-in wardrobes with mirrored sliding doors further enhance the feeling of space.
En-suite
En-suite shower room, fully tiled with a shower enclosure featuring a shower glass door. Side aspect uPVC window.
Bedroom
A double bedroom featuring carpeted flooring and a rear aspect uPVC window offering a view of the garden.
Bedroom
Currently utilised as a study, featuring carpeted flooring and a rear aspect uPVC window offering a pleasant garden view.
En-suite Bedroom
Another double bedroom featuring carpeted flooring and a rear-aspect uPVC window offering a pleasant view of the garden. Benefits from fitted wardrobes and a practical vanity table.
En-suite
The room features a shower enclosure with a shower glass door, which is situated behind the bathroom door. Vinyl flooring and natural light from a side aspect uPVC window.
Bedroom
A double room with carpet flooring and a front aspect uPVC window.
Bathroom
A well-presented bathroom with a front-aspect uPVC window fitted with privacy glass. The suite comprises a shower-bath with a shower screen and a built-in vanity unit. Waterproof panelling has been fitted around the bath and provides a practical splashback to the basin.
Loft Room
The loft room features carpet flooring and a striking vaulted ceiling with a Velux window. Enjoy ample usable storage, including a convenient walk-in eaves area which is partially boarded and fitted with electric lighting.
Front Garden
This property boasts delightful kerb appeal with its distinctive double-gabled frontage, set back nicely from the roadside. Lush green hedging provides a wonderful sense of privacy from the adjacent footpath, which conveniently offers easy pedestrian access to the nearby shops and amenities of Chapel-en-le-Frith. A well-maintained tarmac driveway bordered by neat lawns completes the picture.
Rear Garden
Just outside the back door and conservatory, a charming paved patio area, bordered by a low-level retaining wall, provides an ideal spot for enjoying outdoor meals or simply soaking up the sunshine. A few steps lead up to the lawn garden, a lovely and secure enclosed space.
Parking - Garage
The garage, boasting a solid concrete floor and a secure up-and-over door, is equipped with both electric sockets and lighting. Conveniently housing the boiler, the garage also benefits from pedestrian access directly from the front of the property.
Parking - Driveway
The tarmac driveway offers parking for 4 vechiles.
- COUNCIL TAXA payment made to your local authority in order to pay for local services like schools, libraries, and refuse collection. The amount you pay depends on the value of the property.Read more about council Tax in our glossary page.
- Band: E
- PARKINGDetails of how and where vehicles can be parked, and any associated costs.Read more about parking in our glossary page.
- Garage,Driveway
- GARDENA property has access to an outdoor space, which could be private or shared.
- Front garden,Rear garden
- ACCESSIBILITYHow a property has been adapted to meet the needs of vulnerable or disabled individuals.Read more about accessibility in our glossary page.
- Ask agent
Energy performance certificate - ask agent
South Head Drive, Chapel-En-Le-Frith, SK23
Add an important place to see how long it'd take to get there from our property listings.
__mins driving to your place
Get an instant, personalised result:
- Show sellers you’re serious
- Secure viewings faster with agents
- No impact on your credit score
Your mortgage
Notes
Staying secure when looking for property
Ensure you're up to date with our latest advice on how to avoid fraud or scams when looking for property online.
Visit our security centre to find out moreDisclaimer - Property reference 5c52fd28-65fb-4c83-aa10-5009eec47533. The information displayed about this property comprises a property advertisement. Rightmove.co.uk makes no warranty as to the accuracy or completeness of the advertisement or any linked or associated information, and Rightmove has no control over the content. This property advertisement does not constitute property particulars. The information is provided and maintained by Sutherland Reay, Chapel-en-le-Frith. Please contact the selling agent or developer directly to obtain any information which may be available under the terms of The Energy Performance of Buildings (Certificates and Inspections) (England and Wales) Regulations 2007 or the Home Report if in relation to a residential property in Scotland.
*This is the average speed from the provider with the fastest broadband package available at this postcode. The average speed displayed is based on the download speeds of at least 50% of customers at peak time (8pm to 10pm). Fibre/cable services at the postcode are subject to availability and may differ between properties within a postcode. Speeds can be affected by a range of technical and environmental factors. The speed at the property may be lower than that listed above. You can check the estimated speed and confirm availability to a property prior to purchasing on the broadband provider's website. Providers may increase charges. The information is provided and maintained by Decision Technologies Limited. **This is indicative only and based on a 2-person household with multiple devices and simultaneous usage. Broadband performance is affected by multiple factors including number of occupants and devices, simultaneous usage, router range etc. For more information speak to your broadband provider.
Map data ©OpenStreetMap contributors.





