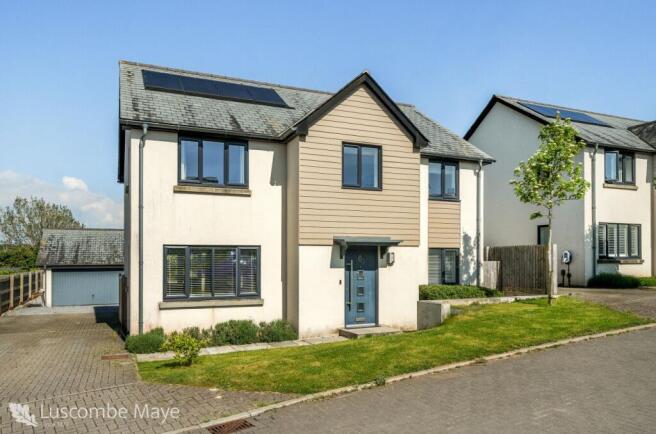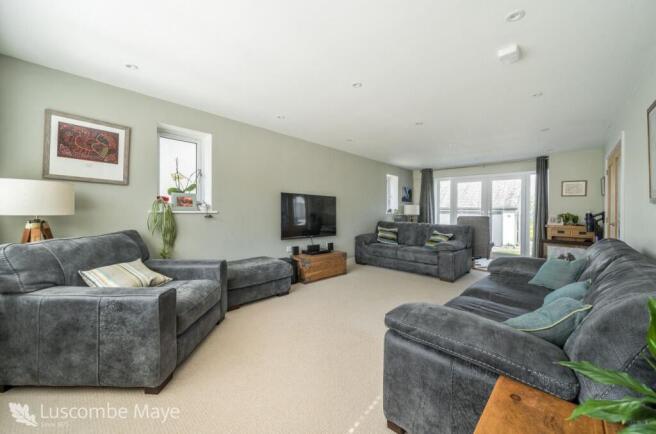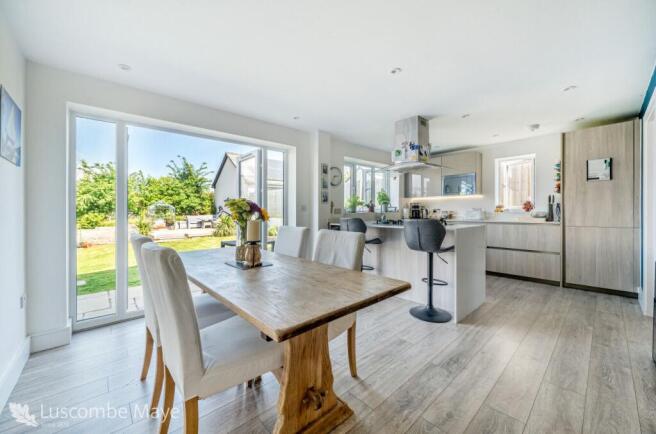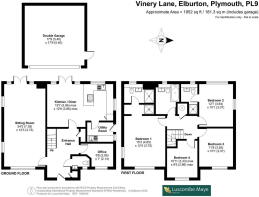Description
Set in an exclusive cul-de-sac towards the end of a no-through lane, this beautifully presented detached executive house offers light and spacious accommodation perfect for those with a family or who love entertaining. With underfloor heating throughout the ground floor, a substantial double garage and peaceful location, a viewing is strongly advised to fully appreciate the exceptional quality of this home.
Accommodation
A part glazed front door leads to the Entrance Hall which has an inset doormat, a shelved cupboard, a cloaks cupboard, further storage under the stairs, and doors to all downstairs rooms.
The Sitting Room enjoys an abundance of natural light with a triple aspect from windows to the front and side and French windows with sidelights to the rear, and there is plenty of space to spread out or create more intimate areas of the room as individual needs require. Half glazed double doors lead into the Kitchen/Dining Room which is also a wonderfully light and airy room with windows to the side and rear, and another set of French windows with sidelights leading to the garden. The kitchen area is fitted with a bespoke range of wall and base units with quartz work surfaces over and cupboards and drawers under incorporating an array of Smeg fittings and appliances including a single drainer sink unit with mixer tap, five ring gas hob with extractor over, built-in oven and microwave and integral dishwasher and fridge/freezer. The dining area provides plenty of space for a good sized table and chairs and looks over the garden, making it an ideal entertaining space. A door leads in to the Utility Room, which has a window and part frosted glazed door to the side and is fitted with wall and base units with wooden work surfaces over and cupboards under incorporating a single drainer stainless steel sink unit with mixer tap, splashback tiling, space for a washing machine and tumble dryer and the wall mounted Worcester combi boiler.
A very useful Home Office is located at the front of the house, and there is a Downstairs WC with a frosted window to the front and fitted with a low level WC, pedestal hand basin with mixer tap and splashback tiling and tiled floor.
First Floor
Stairs rise from the entrance hall and turn to the First Floor Landing, which has a loft hatch and cupboard housing the pressurised water system. Doors lead to all upstairs rooms.
The Main Bedroom is very spacious, enjoying a dual aspect with windows to the front and side, and an open doorway leads to the Walk-in Wardrobe which has hanging rails to one side and space for a chest of drawers on the other. A door leads in to the En-Suite Shower Room which has a frosted window to the rear and is fitted with a fully tiled shower cubicle with rainfall shower, a wall mounted hand basin with mixer tap, splashback tiling and lighted mirror over, low level WC, tiled floor and a heated towel rail.
Bedroom 2 is another good sized double enjoying a dual aspect with windows to the side (frosted) and rear. A door leads to the En-Suite Shower Room which has a frosted window to the rear and is fitted the same as the previous en-suite. Bedrooms 3 and 4 both are both also double rooms with windows to the front.
The Family Bathroom has a frosted window to the rear and is, again, fitted as previously mentioned, with the addition of a panelled bath with mixer tap, hand-held shower attachment and tiled surround.
Outside
To the front of the property is a driveway with gates providing access to further parking and the double garage. There is a small lawn and a pathway leading to the front door with some mature planting either side, including lavender, fuchsia and a magnolia.
The rear garden is a superb space for children, dogs or entertaining, with a large paved patio outside the sitting and dining rooms and a substantial raised deck in the rear corner. The remainder is mainly laid to lawn with well stocked borders planted with a variety of mature plants and shrubs including azalea, hellebore, hebe and rose, along with a vegetable patch. There is a high degree of privacy with a Devon Bank making up the rear boundary, and also a pathway with pedestrian gate to one side.
Double Garage
The Double Garage is a fantastic feature, providing a substantial area for storage of cars, bikes, boats, etc. and/or a workshop, depending on individual needs. There is a double up and over door to the front, extensive eaves storage, a half frosted glazed pedestrian door to the side, light and power. Please note that the workbench is not included in the sale of this property.
Situation
Wellspring Place is a new, high quality development of stylish, executive homes, constructed approximately four years ago, and blended with a distinctive rural feel. The excellent location is situated at the Elburton end of Vinery Lane, which was recreated as a quiet cul-de sac. There are adjoining country lanes and the King George V playing fields are just across the road, plus the Sherford Leisure Centre will be located nearby. The village-like atmosphere of Elburton, combined with the close proximity to the countryside of the South Hams, continues to ensure that the location remains one of the most sought-after areas within the city of Plymouth. Amenities include the OFSTED rated 'Outstanding' Elburton primary school, Post Office, Co-op convenience store, butcher's shop, bakery, public houses, take-aways and regular bus service into Plymstock and Plymouth. Secondary schooling is available at Plymstock and Coombe Dean schools, with three grammar schools further into Plymouth itself, which also boasts a number of further and higher education establishments. Nearby, the Plymstock Broadway has a wide range of shops, along with a library, sports clubs and health centre, and the city centre of Plymouth is only 4½ miles away with an extensive variety of independent, chain and department stores in addition to restaurants, cinemas and theatres. Britain's 'ocean city' enjoys an historic and attractive waterfront with marinas, restaurants, bars and independent shops, and the nearby beaches of Wembury and Bovisand are easily accessible, along with the countryside of the South Hams and Dartmoor National Park.
Lettings
Luscombe Maye also offers an Award-Winning Lettings service. If you are considering Letting your own property, or a buy to let purchase, please contact Andrew or Alex on or to discuss our range of bespoke services.
Material Information
To ensure legal compliance, we require our sellers to complete a Property Information Questionnaire or provide a Material Information Guide, along with the title document. If available, please scan the QR code or click the link to access the additional online material information. Alternatively you can contact our team for this information.
Verified Material Information
Council tax band: F
Tenure: Freehold
Property type: House
Property construction: Timber Frame
Electricity supply: Mains electricity
Solar Panels: Yes
Other electricity sources: No
Water supply: Mains water supply
Sewerage: Sewerage treatment plant
Heating: Central heating
Heating features: Double glazing and Underfloor heating
Broadband: FTTP (Fibre to the Premises)
Mobile coverage: O2 - Good, Vodafone - Good, Three - Good, EE - Good
Parking: Garage, Driveway, Gated, Off Street, Rear, and Private
Building safety issues: No
Restrictions - Listed Building: No
Restrictions - Conservation Area: No
Restrictions - Tree Preservation Orders: None
Public right of way: No
Long-term area flood risk: No
Coastal erosion risk: No
Planning permission issues: No
Accessibility and adaptations: None
Coal mining area: No
Non-coal mining area: Yes
Energy Performance rating: B
All information is provided without warranty. Contains HM Land Registry data © Crown copyright and database right 2021. This data is licensed under the Open Government Licence v3.0.
The information contained is intended to help you decide whether the property is suitable for you. You should verify any answers which are important to you with your property lawyer or surveyor or ask for quotes from the appropriate trade experts: builder, plumber, electrician, damp, and timber expert.










