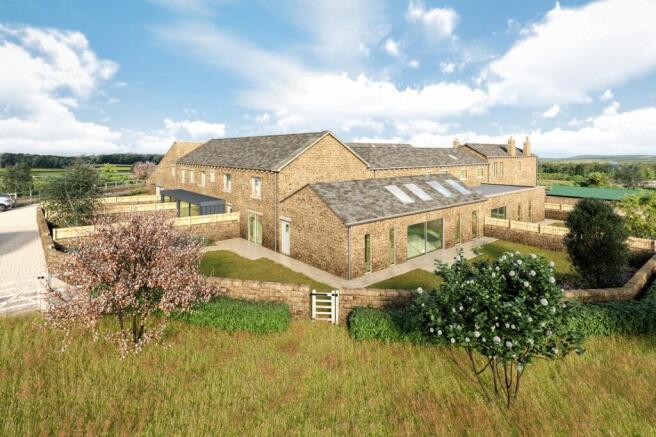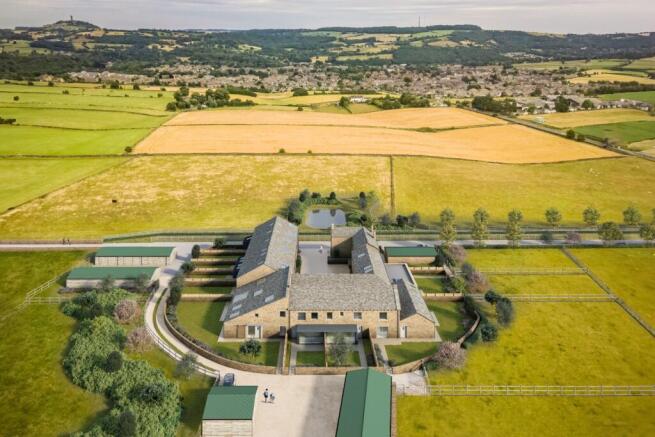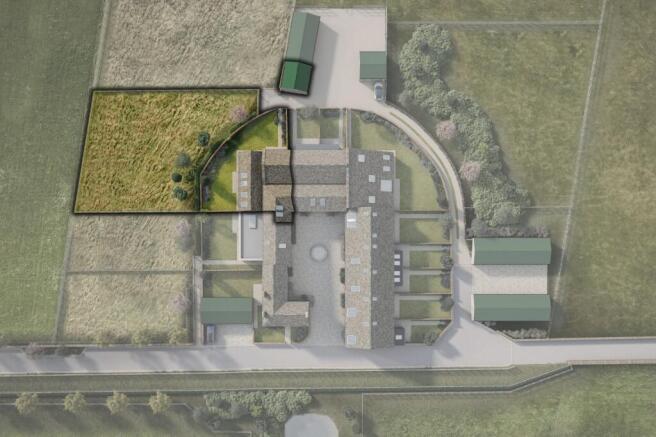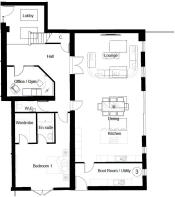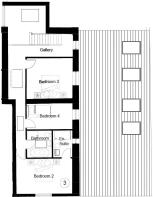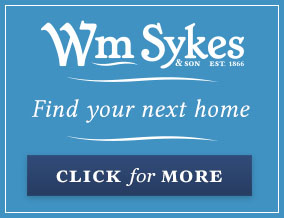
Seventy Acre Farn, Meltham Road, Honley, Holmfirth, HD9

- PROPERTY TYPE
House
- BEDROOMS
4
- BATHROOMS
3
- SIZE
2,554 sq ft
237 sq m
- TENUREDescribes how you own a property. There are different types of tenure - freehold, leasehold, and commonhold.Read more about tenure in our glossary page.
Freehold
Key features
- Exceptional barn conversion by Holroyd Homes
- Choice corner plot position with rural views
- Extensive ground floor living accommodation
- Spacious hall, study and boot room / utility
- Stunning open plan living / dining kitchen
- 4 double bedrooms, 2 with en-suites
- Enclosed garden and adjoining paddock
Description
This stunning barn conversion enjoys a choice position on the corner of this development by Holroyd Homes and benefits from the largest plot including an approximately half acre paddock adjoining the garden. It offers extensive ground floor accommodation which includes a spacious entrance hall, large open plan living room and dining kitchen with stunning full height ceiling and feature trusses and skylights, boot room / utility, study and a large principal bedroom with dressing room and en-suite. Upstairs there are 3 further bedrooms with a house bathroom and en-suite. There are high quality modern fittings throughout alongside character features such as exposed beams and stonework. Externally, you will find garage parking for 2 vehicles, a generous garden wrapping around the front and rear and an additional paddock beyond. There is a further option to purchase an additional larger paddock beyond. The development enjoys a desirable rural setting on the outskirts of Honley.
About Seventy Acre Farm
We are pleased to announce the release of the first phase of this exceptional farmyard redevelopment by Holroyd Homes. A total of 11 homes are to be created from the farmhouse and barns which are arranged around a central courtyard. The development enjoys an enviable rural setting on the outskirts of Honley which is surrounded by open fields and accessed via a driveway from Meltham Road. Each property has its own unique features and layout, with great care taken to retain character features whilst at the same time providing the best of contemporary living. You will find exposed beams and stonework in each property complimented by high quality modern fittings. Holroyd Homes have worked alongside Heneghan Architecture to create homes that are practical to live in and at the same time aesthetically pleasing. 3 plots within the first phase feature a downstairs bedroom making the layout truly accessible for all buyers. Kitchens will be supplied by the highly regarded (truncated)
SPECIFICATION
External Specification
• Original natural sandstone with flush lime mortar pointing, ashlar cut natural sandstone around windows and doors, and natural stone roof slates. • Double-glazed powder-coated aluminium windows and doors in Agate Grey with satin chrome ironmongery. • Sliding doors in kitchen/living areas • French doors to downstairs bedroom onto private patio • Stable-style block and timber-clad car port • Fully turfed and landscaped gardens, natural sandstone flagstone patios and garden paths, natural gravel parking areas and access tracks • External decorative LED lighting, external tap in gardens • Traditional drystone walling to boundaries with fencing on top for privacy • Private paddock to the rear included
Internal Specification
Internal
• Feature ash and glass staircases, exposed ceiling beams, and feature stonework in multiple plots • Double height entrance hallways • Galleried landing • Suffolk oak internal doors with satin chrome ironmongery, heritage off-white emulsion to walls and ceiling, eggshell white finish to woodwork • Choice of carpets, LVT and porcelain tiles (subject to build stage)
Kitchen
• Contemporary British made kitchen by Daval, available in multiple colour choices • Solid quartz worktops and upstands • Quooker boiling water tap • BORA PURU 4-zone self-extracting induction hob • Neff multifunction oven & built in microwave • Integrated full height fridge & separate full height freezer • Integrated Caple dishwasher • Pantry with integrated wine cooler, under unit LED lighting • Separate utility room / boot room with integrated furniture and storage plus sink and space for a washer and dryer
Bathrooms
• Contemporary gun metal grey brassware throughout • Free standing bath with LED backlighting • Walk in showers with thermostatic overhead shower in all plots • Wall-hung vanity in master en-suite • Illuminated demister LED mirror in house bathrooms • Contemporary grey metallic heated towel rails
Electrics
• Television cabling and sockets to all bedrooms, kitchen and lounge • CAT 6 cabling throughout allowing for seamless data distribution • Smart security alarm system • Mains smoke detectors and battery back up • Satin chrome socket and switch covers through ground floor and landing (white plastic socket covers to bedrooms) • All downlights in brushed chrome • Smart 7KW Electric car charging point in garage • Smart meter • Lighting and power sockets in garage
Heating
• Energy efficient Samsung Air Source Heat Pump providing both central heating and hot water • Underfloor heating throughout ground floor controlled by Heatmiser Neostats (Smart capable) • White enamel radiators to all first floor areas
Warranty
• 10 year Build-Zone structural warranty • 2 year Holroyd Homes customer care period (first 2 years)
Purchaser Choices
You will have the opportunity to make selections from our excellent range of the following*: • Wall & floors tiles for bathrooms • LVT flooring for ground floor • Carpet colour for first floor • Kitchen colour and choice of worktop *Build stage dependent
Viewing
The site sales office will be open to visit on Saturday 10 & 17 May from 10am to 4.00pm. You will be accompanied on site by one of our team. Please note that if we are busy there may be a slight wait. If further visits to the site are required during the week these can be arranged by contacting our office.
Safety on Site
Please remember that this is a working building site so access is limited. Please wear appropriate footwear and keep young children with you at all times.
Additional Information
The property is Freehold. Predicted Energy Rating 80 (Band C). Council tax band TBC. Fibre to the Premises (FTTP) Ultra Fast Broadband will be available. Our online checks with Ofcom show that mobile coverage is generally likely outdoor and limited indoor. A management charge will be applicable to each property annually. This will provide funds for maintenance of the shared areas and services. We anticipate this to be circa £1200 per annum.
Location
From the centre of Honley, follow Westgate through to the roundabout at Moorbottom, then bear left onto Meltham Road. Follow this road out of the village and the property will be found on the right hand side approximately half a mile after Taylors Food Store.
Accommodation
GROUND FLOOR
Lobby
Entrance Hall
Office / Gym
2.6m x 4.1m
Lounge / Dining / Kitchen
11.3m x 5.9m
Boot Room / Utility
5.9m x 2m
WC
1m x 2.8m
Bedroom 1
3.9m x 4.7m
Wardrobe
2.65m x 1.8m
En-suite
2.65m x 1.5m
FIRST FLOOR
Bedroom 2
3m x 4.7m
En-suite
2.3m x 1.5m
Bedroom 3
3.45m x 3.9m
Bedroom 4
2.2m x 3.9m
Bathroom
2.3m x 2.1m
Floor Area
2554 sq ft
Plot Size
0.37 acres
Services
• The property is connected to mains water and electricity. The development has its own private sewage treatment plant which is shared by the 11 properties.
Brochures
Particulars- COUNCIL TAXA payment made to your local authority in order to pay for local services like schools, libraries, and refuse collection. The amount you pay depends on the value of the property.Read more about council Tax in our glossary page.
- Band: TBC
- PARKINGDetails of how and where vehicles can be parked, and any associated costs.Read more about parking in our glossary page.
- Garage,EV charging,Allocated
- GARDENA property has access to an outdoor space, which could be private or shared.
- Yes
- ACCESSIBILITYHow a property has been adapted to meet the needs of vulnerable or disabled individuals.Read more about accessibility in our glossary page.
- Lateral living,Level access
Energy performance certificate - ask agent
Seventy Acre Farn, Meltham Road, Honley, Holmfirth, HD9
Add an important place to see how long it'd take to get there from our property listings.
__mins driving to your place
Get an instant, personalised result:
- Show sellers you’re serious
- Secure viewings faster with agents
- No impact on your credit score
Your mortgage
Notes
Staying secure when looking for property
Ensure you're up to date with our latest advice on how to avoid fraud or scams when looking for property online.
Visit our security centre to find out moreDisclaimer - Property reference WMS250186. The information displayed about this property comprises a property advertisement. Rightmove.co.uk makes no warranty as to the accuracy or completeness of the advertisement or any linked or associated information, and Rightmove has no control over the content. This property advertisement does not constitute property particulars. The information is provided and maintained by WM. Sykes & Son, Holmfirth. Please contact the selling agent or developer directly to obtain any information which may be available under the terms of The Energy Performance of Buildings (Certificates and Inspections) (England and Wales) Regulations 2007 or the Home Report if in relation to a residential property in Scotland.
*This is the average speed from the provider with the fastest broadband package available at this postcode. The average speed displayed is based on the download speeds of at least 50% of customers at peak time (8pm to 10pm). Fibre/cable services at the postcode are subject to availability and may differ between properties within a postcode. Speeds can be affected by a range of technical and environmental factors. The speed at the property may be lower than that listed above. You can check the estimated speed and confirm availability to a property prior to purchasing on the broadband provider's website. Providers may increase charges. The information is provided and maintained by Decision Technologies Limited. **This is indicative only and based on a 2-person household with multiple devices and simultaneous usage. Broadband performance is affected by multiple factors including number of occupants and devices, simultaneous usage, router range etc. For more information speak to your broadband provider.
Map data ©OpenStreetMap contributors.
