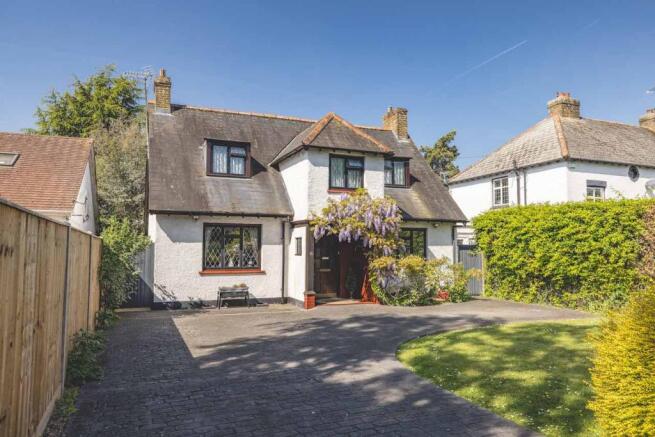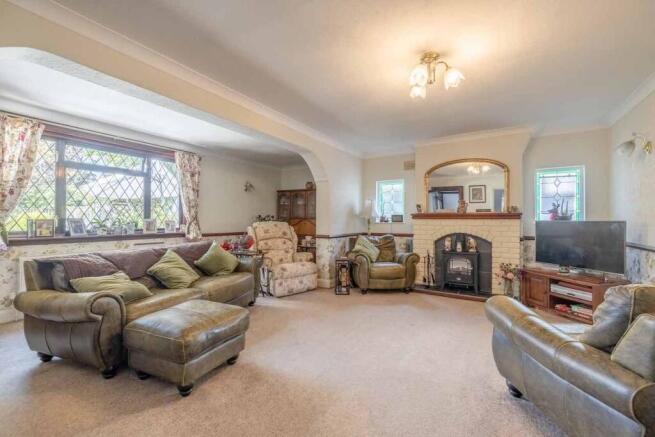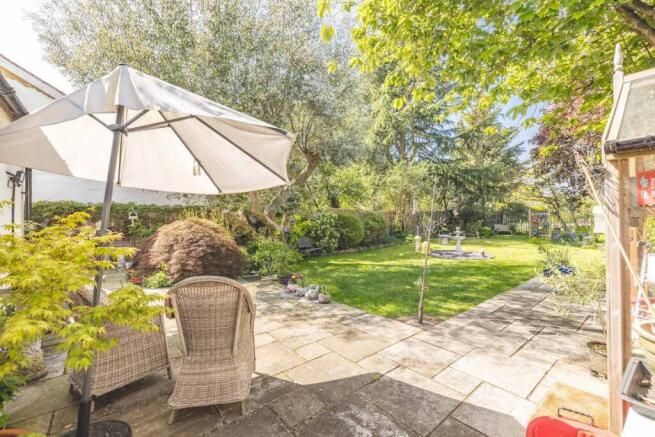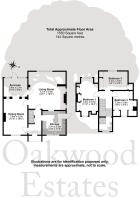
Sunray Avenue, West Drayton, UB7
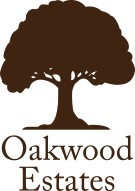
- PROPERTY TYPE
Detached
- BEDROOMS
3
- BATHROOMS
1
- SIZE
Ask agent
- TENUREDescribes how you own a property. There are different types of tenure - freehold, leasehold, and commonhold.Read more about tenure in our glossary page.
Freehold
Key features
- Chalet Style detached family home
- Three double bedrooms
- Three reception rooms
- Parking for three/ four cars
- Fitted wardrobe to all bedrooms
- 19ft x19ft Living room
- superb 120ft south east rear garden
- Highly coveted 'Garden City' Location
- Dedicated growing area in the garden for vegetables
- Ideal family home
Description
Nestled within the highly coveted 'Garden City' development, this charming three bedroom chalet-style detached family home named ‘Chartridge’ by the current owners and presents a rare opportunity to acquire a delightful home in a sought-after location. Boasting three double bedrooms, each with fitted wardrobes, a generous sized kitchen, and three reception rooms, offering versatile living spaces. The impressive 19ft x 19ft living room, filled with natural light from two side aspect windows and a large rear aspect window, features a cozy gas stove fire and a convenient serving hatch to the kitchen. The elegant 18ft x 12ft dining room showcases a feature fireplace, perfect for family gatherings. A sunroom with double doors seamlessly connects the indoors with the beautifully maintained rear garden.
The property is approached via an imprinted concrete driveway providing ample off-road parking for three to four cars alongside a neat lawned area. The substantial rear garden, stretching 100 to 120ft, features a paved patio ideal for entertaining, mature flower and shrub borders, and a trellised area leading to a dedicated fruit/vegetable growing haven perfect for garden enthusiasts looking to grow there own organic produce. Two timber sheds, a greenhouse, and covered seating areas enhance this gardener's delight.
The 'Garden City' development is renowned for its peaceful ambiance, tree-lined streets, and sense of community, making it a truly desirable place to live. Situated a short distance from West Drayton's vibrant high street, residents enjoy easy access to a variety of shops, restaurants, and superstores, catering to all daily needs. Furthermore, West Drayton's Elizabeth Line station is within convenient reach, offering swift and direct connections into central London and beyond, making this property ideal for commuters.
Internal
The main front door leads into the hallway with stairs leading up to the 1st floor landing laminate flooring and door leading to the dining room, kitchen and living room. The kitchen is a country style kitchen with tiled worksurfaces, Tudor beamed ceiling side access door and front aspect window. A 19ft x 19ft lounge is filled with natural light from the two side aspect windows and large rear aspect window and showcases a feature electric stove fireplace. The dining room measure 18ft with window to front aspect and feature fireplace, with double doors leading into a sun room perfect for entertaining. The sun room has Tudor beamed ceiling and base storage cupboards with space for an American style fridge freezer.
The upstairs landing provides an access hatch to the loft space and doors to all room on this floor, starting in bedroom one this has a range of fitted wardrobes and floodlit by natural light by front and rear aspect windows. Bedroom three also has fitted wardrobe and...
External
The front garden is approx. 40ft with a small lawned area and an imprinted concreate driveway providing off road parking for three to four cars and has double gates securing the front garden for add security. There are side access paths leading down both sides of the property to a beautifully maintained rear garden that benefits from having a paved patio area with space for table chairs and parasol, greenhouse, and covered seating area, overlooking the main lawned area with feature bird table mature trees and flower and shrub borders. A trellised divide separates the garden from a dedicated area for the gardening enthusiast, with vegetable growing beds two timber built sheds for a base of operations to service this area with an array of home grown organic produce, incorporating mature trees for shaded area to sit and admire your spoils.
Location
The 'Garden City' development is renowned for its peaceful ambiance, tree-lined streets, and sense of community, making it a truly desirable place to live. Situated a short distance from West Drayton's vibrant high street, residents enjoy easy access to a variety of shops, restaurants, and superstores, catering to all daily needs. Furthermore, West Drayton's Elizabeth Line station is within convenient reach, offering swift and direct connections into central London and beyond, making this property ideal for commuters.
Council Tax
Band F = £2,820.11
Brochures
Brochure 1- COUNCIL TAXA payment made to your local authority in order to pay for local services like schools, libraries, and refuse collection. The amount you pay depends on the value of the property.Read more about council Tax in our glossary page.
- Ask agent
- PARKINGDetails of how and where vehicles can be parked, and any associated costs.Read more about parking in our glossary page.
- Driveway
- GARDENA property has access to an outdoor space, which could be private or shared.
- Yes
- ACCESSIBILITYHow a property has been adapted to meet the needs of vulnerable or disabled individuals.Read more about accessibility in our glossary page.
- Ask agent
Sunray Avenue, West Drayton, UB7
Add an important place to see how long it'd take to get there from our property listings.
__mins driving to your place
Get an instant, personalised result:
- Show sellers you’re serious
- Secure viewings faster with agents
- No impact on your credit score
Your mortgage
Notes
Staying secure when looking for property
Ensure you're up to date with our latest advice on how to avoid fraud or scams when looking for property online.
Visit our security centre to find out moreDisclaimer - Property reference 28678787. The information displayed about this property comprises a property advertisement. Rightmove.co.uk makes no warranty as to the accuracy or completeness of the advertisement or any linked or associated information, and Rightmove has no control over the content. This property advertisement does not constitute property particulars. The information is provided and maintained by Oakwood Estates, West Drayton. Please contact the selling agent or developer directly to obtain any information which may be available under the terms of The Energy Performance of Buildings (Certificates and Inspections) (England and Wales) Regulations 2007 or the Home Report if in relation to a residential property in Scotland.
*This is the average speed from the provider with the fastest broadband package available at this postcode. The average speed displayed is based on the download speeds of at least 50% of customers at peak time (8pm to 10pm). Fibre/cable services at the postcode are subject to availability and may differ between properties within a postcode. Speeds can be affected by a range of technical and environmental factors. The speed at the property may be lower than that listed above. You can check the estimated speed and confirm availability to a property prior to purchasing on the broadband provider's website. Providers may increase charges. The information is provided and maintained by Decision Technologies Limited. **This is indicative only and based on a 2-person household with multiple devices and simultaneous usage. Broadband performance is affected by multiple factors including number of occupants and devices, simultaneous usage, router range etc. For more information speak to your broadband provider.
Map data ©OpenStreetMap contributors.
