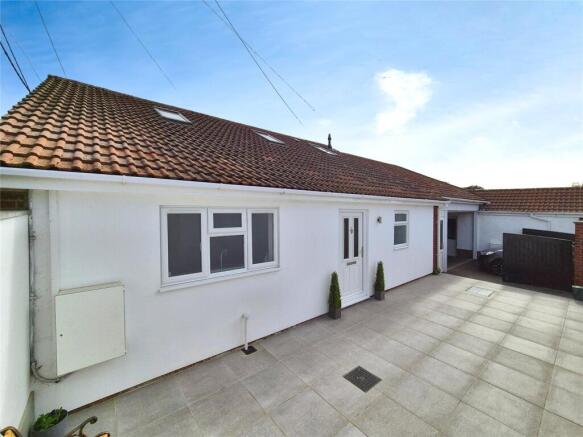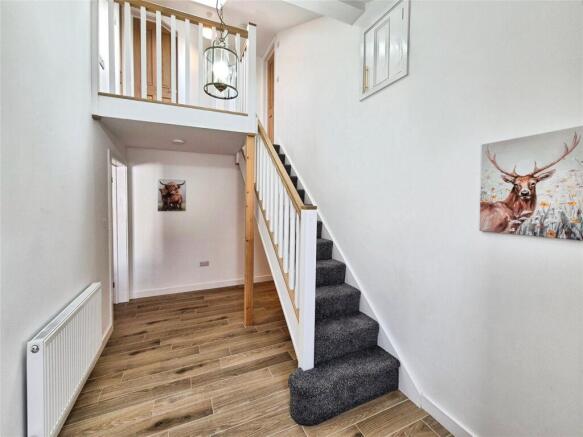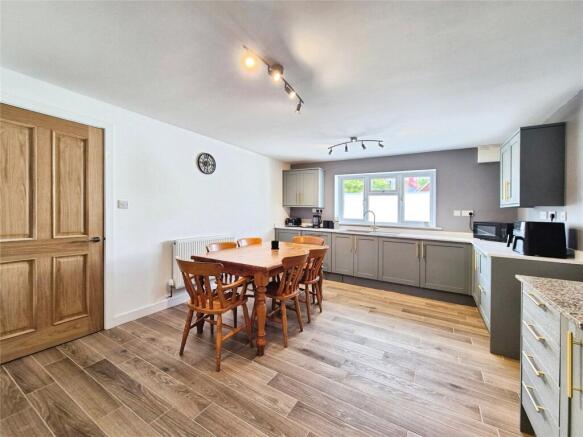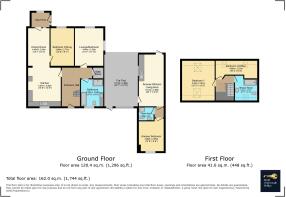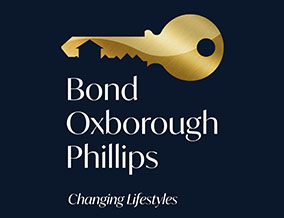
4 bedroom bungalow for sale
Bickington, Barnstaple, Devon

- PROPERTY TYPE
Bungalow
- BEDROOMS
4
- BATHROOMS
3
- SIZE
Ask agent
- TENUREDescribes how you own a property. There are different types of tenure - freehold, leasehold, and commonhold.Read more about tenure in our glossary page.
Freehold
Key features
- A DETACHED BUNGALOW WITH 1 BEDROOM SELF-CONTAINED ANNEXE
- 3-4 Bedrooms
- Generous Kitchen / Diner with brand new shaker-style Kitchen opening to Dining Room
- Dual aspect Lounge
- Ground Floor stylishly appointed 4-piece Bathroom
- Ground Floor & First Floor Shower Rooms
- Driveway, car port & turning area
- Low-maintenance, south-facing rear turning area which could become a sun-trap garden for the future owner
- A unique & immaculately presented home combining modern comfort with flexible accommodation & income potential
Description
The Ground Floor opens into a tiled Entrance Hall with a striking galleried Landing and staircase to the First Floor, alongside a practical boiler cupboard housing a newly installed gas boiler and pressurised hot water cylinder.
The generous Kitchen / Diner boasts a brand new shaker-style Kitchen with quartz style worktops and integrated appliances including a dishwasher and washing machine with ample space for a range cooker and an American style fridge / freezer. A semi open-plan wall leads through to the Dining Room flowing through to a slate floored Rear Porch providing access to the south-facing, low-maintenance rear garden. Adjoining the Dining Room is an additional Bedroom / Snug. Mirroring the Bedroom / Snug is a dual aspect Lounge which could also become an additional bedroom to suit a large family’s needs and overlooks the south-facing aspect. A stylishly appointed 4-piece Bathroom and a walk-in Shower Room completes the Ground Floor accommodation.
Upstairs, is an open Landing with natural light flooding in via the Velux window and leads through to 2 further Bedrooms and a modern Shower Room. Bedroom 1 is a bright, airy, dual-aspect room with Velux windows to the front and rear, while Bedroom 3 could be an ideal study / office, with Velux windows to the rear enjoying distant countryside views. This room does have some restricted headroom. A modern 3-piece Shower Room with walk-in shower and contemporary fittings completes this floor.
Externally, the property offers excellent parking and storage options. The driveway leads through to the car port and turning area with an electric roller door. The covered car port has an extensive loft, outdoor power, lighting and water. There is side gated access to Hopperstyle. At the rear of the property is a low-maintenance, south-facing turning area - this could become a sun-trap garden for the future owner.
To the side of the car port is The Old Workshop which is an excellent, self-contained Annexe which could provide additional living for an independent family relative or potential for a holiday let. The accommodation comprises of an open-plan Living / Kitchen / Dining Room fitted with marble effect worktops, and space and plumbing for under counter appliances with access to the rear garden. A small Hallway leads through to the modern 3-piece Shower Room and there is a double Bedroom with a front facing window.
This unique and immaculately presented home combines modern comfort with flexible accommodation and income potential, making it a standout offering in the local market.
Bickington is a small village between Fremington and Barnstaple. The settlement is well-serviced by a variety of amenities including schools, churches, shops and a community hall. It is also close to the superstores in Roundswell. You have good access to the beautiful Tarka Trail and some great countryside walks.
Bickington is also within driving distance of the Atlantic Highway (A39) that is the main feeder route across the region leading to Wadebridge in Cornwall to the south-west and to the M5 by Tiverton in the east. A bus services provides access to North Devon’s ‘capital’, Barnstaple. Bus users can also reach Westward Ho!, Bideford, Braunton, Appledore, Croyde, Okehampton, Great Torrington, Holsworthy and Ilfracombe.
Directions
Directions to this property can be easily found by using What3words:
From Barnstaple Town Centre, proceed towards Bickington / Fremington. At The Cedars roundabout, proceed straight across signposted Bickington / Fremington. Upon entering the village of Bickington, and after passing the signpost for Hopperstyle, take the next immediate left hand turning to where you will find the property with its name plate clearly displayed. Parking can be found on the driveway.
Agent Note
New boiler installed which supplies the main property and annexe but has individual thermostats.
Brochures
Particulars- COUNCIL TAXA payment made to your local authority in order to pay for local services like schools, libraries, and refuse collection. The amount you pay depends on the value of the property.Read more about council Tax in our glossary page.
- Band: D
- PARKINGDetails of how and where vehicles can be parked, and any associated costs.Read more about parking in our glossary page.
- Yes
- GARDENA property has access to an outdoor space, which could be private or shared.
- Yes
- ACCESSIBILITYHow a property has been adapted to meet the needs of vulnerable or disabled individuals.Read more about accessibility in our glossary page.
- Ask agent
Bickington, Barnstaple, Devon
Add an important place to see how long it'd take to get there from our property listings.
__mins driving to your place
Get an instant, personalised result:
- Show sellers you’re serious
- Secure viewings faster with agents
- No impact on your credit score


Your mortgage
Notes
Staying secure when looking for property
Ensure you're up to date with our latest advice on how to avoid fraud or scams when looking for property online.
Visit our security centre to find out moreDisclaimer - Property reference BAS250181. The information displayed about this property comprises a property advertisement. Rightmove.co.uk makes no warranty as to the accuracy or completeness of the advertisement or any linked or associated information, and Rightmove has no control over the content. This property advertisement does not constitute property particulars. The information is provided and maintained by Bond Oxborough Phillips, Barnstaple. Please contact the selling agent or developer directly to obtain any information which may be available under the terms of The Energy Performance of Buildings (Certificates and Inspections) (England and Wales) Regulations 2007 or the Home Report if in relation to a residential property in Scotland.
*This is the average speed from the provider with the fastest broadband package available at this postcode. The average speed displayed is based on the download speeds of at least 50% of customers at peak time (8pm to 10pm). Fibre/cable services at the postcode are subject to availability and may differ between properties within a postcode. Speeds can be affected by a range of technical and environmental factors. The speed at the property may be lower than that listed above. You can check the estimated speed and confirm availability to a property prior to purchasing on the broadband provider's website. Providers may increase charges. The information is provided and maintained by Decision Technologies Limited. **This is indicative only and based on a 2-person household with multiple devices and simultaneous usage. Broadband performance is affected by multiple factors including number of occupants and devices, simultaneous usage, router range etc. For more information speak to your broadband provider.
Map data ©OpenStreetMap contributors.
