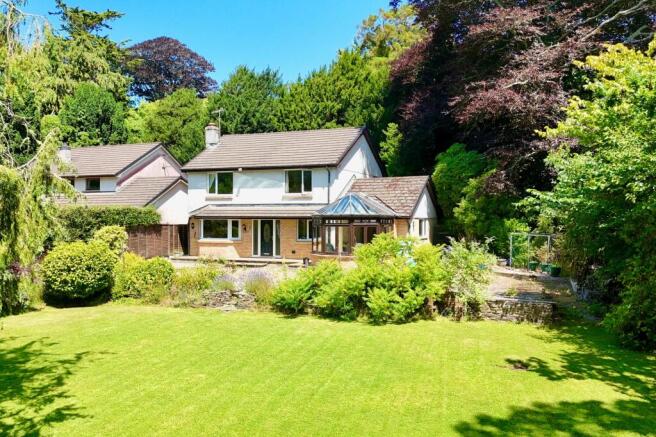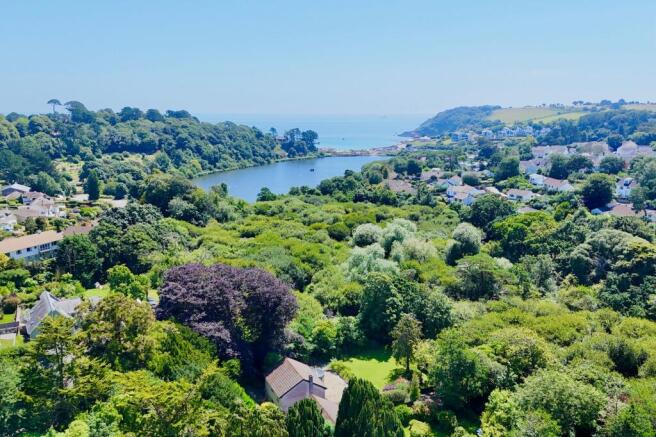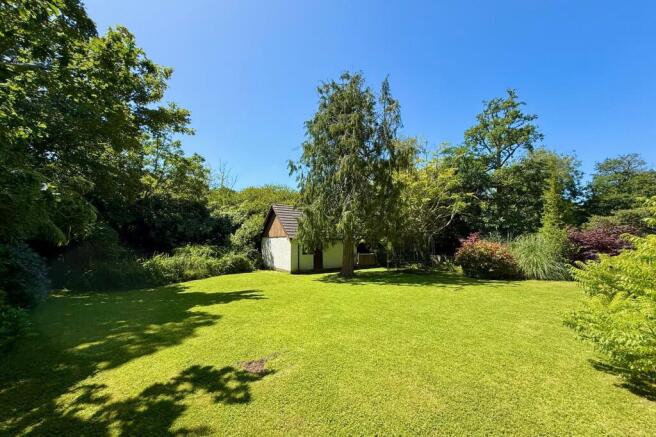Falmouth, TR11

- PROPERTY TYPE
Detached
- BEDROOMS
4
- BATHROOMS
2
- SIZE
1,571 sq ft
146 sq m
- TENUREDescribes how you own a property. There are different types of tenure - freehold, leasehold, and commonhold.Read more about tenure in our glossary page.
Freehold
Key features
- Stunning Private Secluded Location
- Recently renovated & refurbished including oak flooring & modern kitchen
- Modern Kitchen With Space For Socialising / Family Gatherings
- Nearby Footpaths Leading Towards Falmouth Town, Amenities & Penmere Station
- Southerly Facing Gardens With Wooded Backdrop
- Set In Approx 0.36 Acre Of Grounds
- Large Detached Double Garage & Sail Loft Above
- Gravelled Driveway & Parking For Multiple Vehicles
Description
THE PROPERTY
Believed to have been constructed circa 1986 within the historic grounds of Marlborough House - one of Falmouth’s most distinguished Regency residences—this detached, non-estate home offers a rare blend of privacy, space, and exceptional location. Set at the head of a private, tree- and shrub-lined driveway serving just two other properties, the house enjoys a tranquil, Southerly facing position backing onto beautifully landscaped gardens, just moments from Swanpool Lake, Nature Reserve, and beach. Offering generous and recently updated accommodation, the property is equally well suited to family living or as a peaceful retreat. Its flexible layout includes four bedrooms and a family bathroom to the first floor, with multiple reception spaces with a potential fifth bedroom or office space, all overlooking glorious gardens featuring sweeping lawns, mature planting, a lily pond, sun terrace, and walled garden. The home also benefits from a detached double garage with a sail loft above, a gravelled forecourt with ample parking, and further hardstanding ideal for a boat or caravan.Despite its peaceful setting, the property is remarkably well connected - within walking distance of Penmere train station, local shops at Boslowick, and an approx 20–25 minutes on foot to Falmouth town centre and harbour, with its excellent mix of independent shops, restaurants, and cultural attractions. With outstanding natural beauty, rich maritime heritage, and a vibrant year-round community, this is a truly special opportunity to acquire a home in one of Falmouth’s most coveted locations.
THE LOCATION
Tranquility enjoys one of the most desirable and rarely available residential settings in Falmouth, tucked away in a quiet, southerly-facing position just behind Swanpool Lake and Nature Reserve. This detached, non-estate home combines peaceful seclusion with superb accessibility. Silverdale Road just behind the property and accessed via a pedestrian pathway nearby, remains one of the town’s most sought-after addresses, ideally positioned just a short walk from Swanpool and Gyllyngvase beaches, the coastal footpath to Maenporth and the Helford River, and within easy reach of Falmouth town centre, the harbour, and its vibrant mix of independent shops, galleries, restaurants, and national chains. The property is also conveniently located near Penmere and Falmouth Town train stations, providing direct links to Truro, Exeter, and London Paddington. Excellent local schooling includes Marlborough School just a short walk away, several well-regarded primary and secondary schools, and independent schools in nearby Truro. With its proximity to Swanpool Nature Reserve, world-class maritime facilities, and Falmouth University, this location offers a unique blend of tranquillity, natural beauty, and vibrant year-round community life—making it ideal as either a spacious family residence or a peaceful retirement home.
EPC Rating: C
ACCOMMODATION IN DETAIL
(ALL MEASUREMENTS ARE APPROXIMATE) From the gravelled driveway leading into a composite glazed triple lock front door with obscure double-glazed slit windows to either side.
ENTRANCE HALLWAY
Welcoming and bright entrance with recent configurations and updates improving the space and layout throughout the ground floor, including; solid oak doors providing access to the kitchen/diner, office/bedroom five, cloak room, utility room, three storage cupboards and the sitting room / sun room, engineered solid oak flooring and a wooden staircase rising to the first floor. Radiator. Opening to....
OPEN PLAN/KITCHEN/DINING ROOM
An impressive dual aspect social space incorporating the kitchen and dining area with the dining bay window facing Southerly looking onto the front gardens and the two kitchen windows to the rear gardens.
KITCHEN
Specifically designed for large families and entertaining is this beautifully designed fitted kitchen from a well known company 'Wren Kitchens'. Features include a centre island with Quartz worktop surfaces, a breakfast bar area to one side and, cupboards underneath the island to the other side. Integrated appliances include fridge freezer, dishwasher, inset 1.5 bowl stainless steel sink with flexible mixer tap and drainers. 'Smeg' oven with five ring gas hob, quartz splashback and inset extractor fan and lighting above. Two double glazed windows to the rear aspect with an outlook onto the rear gardens and woodland surround. Plenty of plug sockets. Continuation of the engineered solid oak flooring. Opening to dining area.
DINING AREA
Large area to facilitate a 10-12 seater dining table and space for additional sofa or furniture. Fantastic for entertaining and hosting large parties or gatherings. Large double glazed bay window facing Southerly looking onto the front gardens with a wooded outlook beyond. Continuation of the engineered solid oak flooring. Radiator.
SITTING ROOM
Reconfigured by the current owners to create a large triple aspect living area with an opening to the Southerly facing sun room, French patio doors leading onto the rear gardens and a double glazed window to the side aspect. Previously the garage to the property with the previously owners converting this room into a spacious living area to this large family home. Access to over-head storage area. TV aerial and plug sockets. Continuation of the engineered solid oak flooring. Radiator. Opening to...
SUN ROOM
Imagine a cosy spot in the house where you can unwind during the day or in the evenings. It's tucked away from the social kitchen/diner and offers a tranquil retreat, overlooking the charming front gardens. Double glazed windows surround the sunroom to three sides with a pitched glazed roof with blinds, and a sunny aspect that brightens up the space all day long. Step out onto the front sun terrace through the double glazed wooden doors. Continuation of the engineered solid oak flooring. Radiator.
BEDROOM FIVE/OFFICE ROOM
Double glazed window to the front aspect facing Southerly offering a similar view as the kitchen/diner. Currently used as a work from home crafts room but could be a fifth bedroom or additional reception room to the property. Continuation of engineered solid of flooring. Radiator.
UTILITY ROOM
Recently updated and reconfigured creating a practical space for storage including wall and base units with gloss white finish, stainless steel sink with mixer tap and drainer and worktop surfaces. Space and plumbing for washing machine, undercounter fridge and a tumble dryer. Continuation of the engineered solid oak flooring.
CLOAKROOM/WC
A stylish finish including tiled flooring, wall mounted wash basin and unit underneath with mixer tap, similar tiling splashing back as floor tiles and a wall mounted soap holder, WC with push button flush and a heated towel radiator. Obscure double glazed window to the rear aspect.
FIRST FLOOR LANDING
White panel doors accessing the four bedrooms and family bathroom. Airing cupboard with shelving and housing the electric immersion hot water tank. Loft hatch above with fixed ladder, lighting and it is partially boarded.
MASTER BEDROOM
Spacious and bright room with a large double glazed window to the front aspect overlooking the front gardens and woodland beyond. Radiator.
BEDROOM TWO
A well proportioned and bright bedroom, with a large double glazed window to the front aspect enjoying a beautiful outlook over the gardens and woodland. Fitted wardrobe with double doors, coved ceiling and radiator.
BEDROOM THREE
A double glazed window to the rear aspect overlooking the rear garden with a wooded outlook. Radiator.
BEDROOM FOUR
Currently used as an office room with a double glazed window to the side aspect looking onto the side gardens with a wooded outlook. Radiator.
FAMILY BATHROOM
A generously sized bathroom with four white piece suite comprising a corner bath with mixer tap and handheld shower attachment, shower cubicle with glass door, electric shower and tiling surround, wash basin with mixer tap, tiled splashback and shaver points and WC. Double glazed window to the rear aspect looking onto greenery and woodland. Inset shelving with light and radiator. In need of updating with an opportunity for someone to add their own style and finish to the family bathroom.
Front Garden
A true highlight of the property is its beautifully landscaped and secluded gardens, which enjoy a sunny southerly aspect with a tranquil wooded backdrop. Approached via a private, tree- and shrub-lined gravelled driveway, the home sits behind double gates opening onto a generous forecourt with ample parking and a raised brick-paved sun terrace. From here, slate steps lead through rockery-edged flower beds to an extensive, sweeping front lawn, attractively interspersed with mature specimen trees and bordered by wide, well-stocked beds featuring azaleas, rhododendrons and hydrangeas. A picturesque lily pond is tucked away to the lower side of the garden, with a path leading to a discreet composting area and access to the watercourse. The side garden continues the theme of lush planting with further beds and a small pond, offering access to the enclosed rear garden. Immediately to the rear of the property is a well-enclosed, practical paved area—ideal for families with children or pets—featuring an exterior water tap and steps leading up to a raised terrace. This upper level includes a concrete hardstanding, perfect for outdoor furniture and enjoying the morning sun. A pathway runs along the rear of the house beside a raised lawned area and continues around the opposite side, linking seamlessly with the front sun terrace and completing a pleasant flow through the garden spaces.
Rear Garden
Immediately to the rear of the property there is a useful, well enclosed paved area, ideal for those with children and pets, etc. Exterior water tap, steps leading up to further raised terracing, with an upper concrete hardstanding, with space for outside furniture, catching morning sun. A pathway continues across the rear of the house, adjacent to a raised lawned area, this path continues around the opposite side and connects with the front sun terrace.
Brochures
BROCHURE- COUNCIL TAXA payment made to your local authority in order to pay for local services like schools, libraries, and refuse collection. The amount you pay depends on the value of the property.Read more about council Tax in our glossary page.
- Band: E
- PARKINGDetails of how and where vehicles can be parked, and any associated costs.Read more about parking in our glossary page.
- Yes
- GARDENA property has access to an outdoor space, which could be private or shared.
- Front garden,Rear garden
- ACCESSIBILITYHow a property has been adapted to meet the needs of vulnerable or disabled individuals.Read more about accessibility in our glossary page.
- Ask agent
Falmouth, TR11
Add an important place to see how long it'd take to get there from our property listings.
__mins driving to your place
Get an instant, personalised result:
- Show sellers you’re serious
- Secure viewings faster with agents
- No impact on your credit score
Your mortgage
Notes
Staying secure when looking for property
Ensure you're up to date with our latest advice on how to avoid fraud or scams when looking for property online.
Visit our security centre to find out moreDisclaimer - Property reference e96b6b60-04e2-4835-a0b9-38fa34c9c04c. The information displayed about this property comprises a property advertisement. Rightmove.co.uk makes no warranty as to the accuracy or completeness of the advertisement or any linked or associated information, and Rightmove has no control over the content. This property advertisement does not constitute property particulars. The information is provided and maintained by Heather & Lay, Falmouth. Please contact the selling agent or developer directly to obtain any information which may be available under the terms of The Energy Performance of Buildings (Certificates and Inspections) (England and Wales) Regulations 2007 or the Home Report if in relation to a residential property in Scotland.
*This is the average speed from the provider with the fastest broadband package available at this postcode. The average speed displayed is based on the download speeds of at least 50% of customers at peak time (8pm to 10pm). Fibre/cable services at the postcode are subject to availability and may differ between properties within a postcode. Speeds can be affected by a range of technical and environmental factors. The speed at the property may be lower than that listed above. You can check the estimated speed and confirm availability to a property prior to purchasing on the broadband provider's website. Providers may increase charges. The information is provided and maintained by Decision Technologies Limited. **This is indicative only and based on a 2-person household with multiple devices and simultaneous usage. Broadband performance is affected by multiple factors including number of occupants and devices, simultaneous usage, router range etc. For more information speak to your broadband provider.
Map data ©OpenStreetMap contributors.





