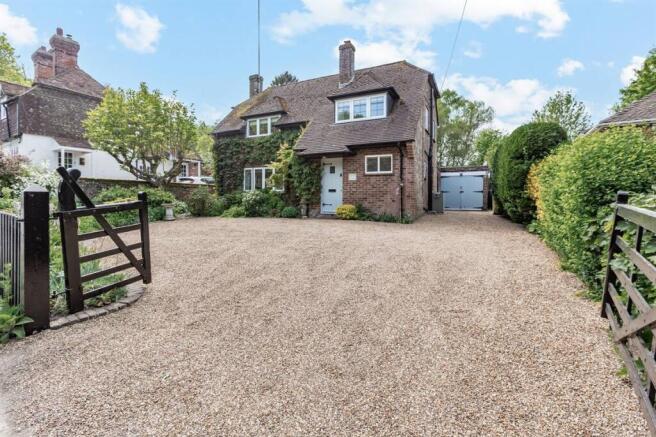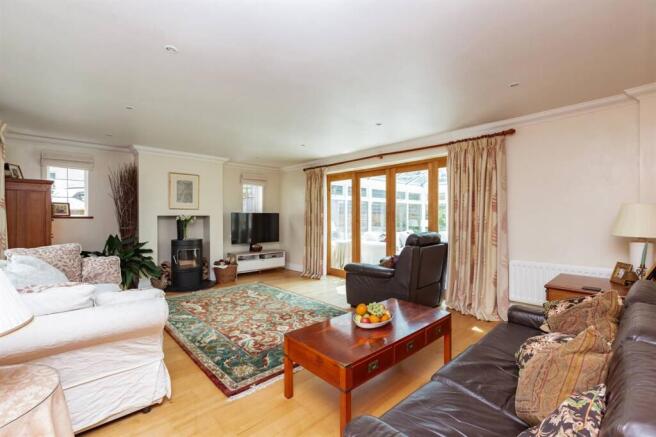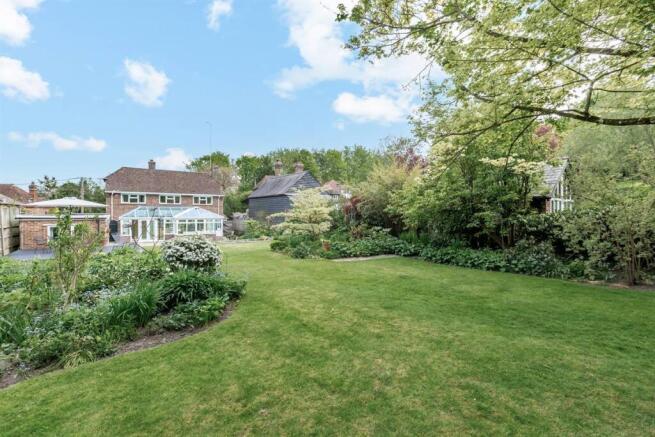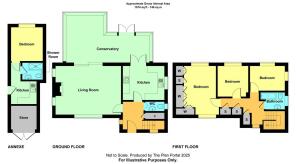
The Street, Petham, Canterbury

- PROPERTY TYPE
Detached
- BEDROOMS
4
- BATHROOMS
2
- SIZE
Ask agent
- TENUREDescribes how you own a property. There are different types of tenure - freehold, leasehold, and commonhold.Read more about tenure in our glossary page.
Freehold
Key features
- * WATCH OUR VIDEO WALK THROUGH TOUR *
- Detached Family Home
- Three Bedrooms
- 19ft Lounge with Doors to Conservatory
- Modern Fitted Kitchen
- One Bedroom Self-Contained Annexe
- Immaculate Landscaped Garden with Mature Planting
- Ample Off-Road Parking
- Sought After Location
- Early Viewing Recommended
Description
A standout feature is the one-bedroom self-contained annexe with a fitted kitchenette/utility room and fully tiled shower room, offering excellent versatility for multi-generational living, guest accommodation or potential rental income.
Outside, mature gardens to the front and rear have been thoughtfully planted by the current owners to provide a year round interest and is a true retreat boasting the ideal space for outdoor enjoyment, including a large paved patio area and separate decked area. Off-road parking can also be found to the front giving ample space for multiple vehicles.
Petham is located just five miles south of Canterbury city centre enjoying the convenience of a regular bus service into the city. The village offers a strong sense of community with its own primary school, church and village hall. Surrounded by stunning countryside designated as "An Area of Outstanding Natural Beauty", it is an ideal setting for those who enjoy walking and cycling. Nearby Canterbury is a vibrant and historic city offering a wide range of shops, bars, cafes and restaurants. It is renowned for its excellent educational options including well-regarded grammar schools and both the University of Kent and Canterbury Christ Church University. The city also boasts a wealth of leisure and cultural attractions from golf at Scotland Hills and county cricket at the Spitfire Ground St. Lawrence, to acclaimed venues such as the Marlowe Theatre, the Beaney House of Art & Knowledge and the Gulbenkian theatre, cinema and café bar at the University of Kent. Canterbury is well connected with two mainline railway stations including Canterbury West which offers a high-speed link to London St. Pancras in under an hour. Road links are excellent too with easy access to the A2 providing routes to Dover, Faversham and onwards via the M2 or Thanet Way to East Kent's coastal towns.
Entrance Hall
Painted wood front entrance door. Radiator. Understairs storage cupboard. Stairs leading to first floor. Wood flooring.
Cloakroom
Suite in white comprising wall hung wash hand basin and close coupled WC. Frosted window to side. Tiled flooring.
Lounge - 19' 5 x 14' 5 (5.92m x 4.27m)
Feature fireplace. Log burning stove. Window to front and side. Radiator. Wood flooring. Doors to conservatory.
Conservatory - 24' 8 x 13' 11 (7.52m x 3.99m)
Windows to side and rear. Radiator. The conservatory is of cavity brickwork with UPVC frame and French doors to rear garden. Wood flooring.
Kitchen - 12' 4 x 10' 1 (3.76m x 3.08m)
The kitchen is planned with a matching range of wall and base units arranged on four walls. Inset stainless steel sink unit. Inset induction hob with extractor cooker hood above and built-in fan assisted electric oven below. Integrated dishwasher. Window to side. Tiled flooring. Door to conservatory.
Landing
Window to front. Radiator. Airing cupboard with shelves housing lagged hot water cylinder and immersion heater.
Bedroom 1 - 14' 5 x 9' 6 (4.4m x 2.75m)
Window to front and rear. Built-in Hammonds wardrobes with shelves and hanging space. Radiator.
Bedroom 2 - 9' 5 x 9' 1 (2.88m x 2.77m)
Window to rear. Radiator.
Bedroom 3 - 10' 11 x 7' 4 (3.33m x 2.24m)
Window to side and rear. Radiator.
Bathroom
Suite in white comprising panelled bath with mixer tap and separate shower unit over bath with screen to side, pedestal wash hand basin and close coupled WC. Radiator. Tiled walls. Frosted window to side. Tiled flooring. Extractor fan.
Annex
Kitchenette/Utility Room - 7' 7 x 6' 9 (2.32m x 2.06m)
Range of matching wall and base units. Inset stainless sink unit. Radiator. Plumbing for washing machine. Tiled flooring. Door to side.
Shower Room
Suite in white comprising fully tiled shower cubicle, pedestal wash hand basin and close coupled WC. Heated towel rail. Tiled walls. Tiled flooring. Extractor fan.
Bedroom - 10' 0 x 9' 5 (3.05m x 2.88m)
Window to rear. Radiator.
Front Garden - 26' 0 x 52' 0 (7.93m x 15.85m)
Border fence and hedge to front. Mainly laid to gravel driveway with mature planting. Driveway extending to the front and side of the property providing off road parking.
Rear Garden - 53' 0 x 129' 0 (16.16m x 39.32m)
Mainly laid to lawn with flower beds, bushes and shrubs. Paved patio area. Decked seating area. Timber shed. Gated pedestrian access. Enclosed with fencing and brick walls.
Main Services
The following mains services are connected to the property electricity, water, drainage and a telephone line. All services will be subject to the appropriate companies transfer conditions.
Heating
Central heating is provided by a oil fired boiler situated on the side of the house and hot water radiators as indicated in these particulars.
Windows
The windows are of UPVC double sealed units.
Tenure
The property is to be sold Freehold with vacant possession.
Council Tax
We are advised by the Valuation Office that the property is currently within Council Tax Band E. The amount payable under tax band E for the year 2025/2026 is £2,877.40.
Viewing
Please ring us to make an appointment. We are open from 9am to 6pm Monday to Friday, 9am to 5pm Saturdays and by appointment only on Sundays.
Agent Notes
Kent Estate Agencies gives notice for themselves and for the sellers of the property, whose agents they are that any floor plans, plans or mapping and measurements are approximate quoted in metric with imperial equivalents. All are for general guidance only and whilst every attempt has been made to ensure accuracy, they must not be relied on. The measurements are provided in accordance with the R.I.C.S. Code of Measuring Practice 6th edition. We have not carried out a structural survey and the services, appliances and specific fittings have not been tested and therefore no guarantee can be given that they are in working order. Photographs are reproduced for general information and it must not be inferred that any item shown is included with the property. Prospective purchasers or lessees should seek their own professional advice. Kent Estate Agencies retain the copyright in all advertising material used to market this property. No person in the employment of Kent Estate Agencies has any authority to make any representation or warranty whatever in relation to this property. Purchase prices, rents or other prices quoted are correct at the date of publication and, unless otherwise stated, exclusive of VAT. For a free valuation of your property contact the number on this brochure. Printed 22nd April 2025
Brochures
Brochure- COUNCIL TAXA payment made to your local authority in order to pay for local services like schools, libraries, and refuse collection. The amount you pay depends on the value of the property.Read more about council Tax in our glossary page.
- Ask agent
- PARKINGDetails of how and where vehicles can be parked, and any associated costs.Read more about parking in our glossary page.
- Yes
- GARDENA property has access to an outdoor space, which could be private or shared.
- Yes
- ACCESSIBILITYHow a property has been adapted to meet the needs of vulnerable or disabled individuals.Read more about accessibility in our glossary page.
- Ask agent
The Street, Petham, Canterbury
Add an important place to see how long it'd take to get there from our property listings.
__mins driving to your place
Get an instant, personalised result:
- Show sellers you’re serious
- Secure viewings faster with agents
- No impact on your credit score



Your mortgage
Notes
Staying secure when looking for property
Ensure you're up to date with our latest advice on how to avoid fraud or scams when looking for property online.
Visit our security centre to find out moreDisclaimer - Property reference F0F97C. The information displayed about this property comprises a property advertisement. Rightmove.co.uk makes no warranty as to the accuracy or completeness of the advertisement or any linked or associated information, and Rightmove has no control over the content. This property advertisement does not constitute property particulars. The information is provided and maintained by Kent Estate Agencies, Tankerton. Please contact the selling agent or developer directly to obtain any information which may be available under the terms of The Energy Performance of Buildings (Certificates and Inspections) (England and Wales) Regulations 2007 or the Home Report if in relation to a residential property in Scotland.
*This is the average speed from the provider with the fastest broadband package available at this postcode. The average speed displayed is based on the download speeds of at least 50% of customers at peak time (8pm to 10pm). Fibre/cable services at the postcode are subject to availability and may differ between properties within a postcode. Speeds can be affected by a range of technical and environmental factors. The speed at the property may be lower than that listed above. You can check the estimated speed and confirm availability to a property prior to purchasing on the broadband provider's website. Providers may increase charges. The information is provided and maintained by Decision Technologies Limited. **This is indicative only and based on a 2-person household with multiple devices and simultaneous usage. Broadband performance is affected by multiple factors including number of occupants and devices, simultaneous usage, router range etc. For more information speak to your broadband provider.
Map data ©OpenStreetMap contributors.





