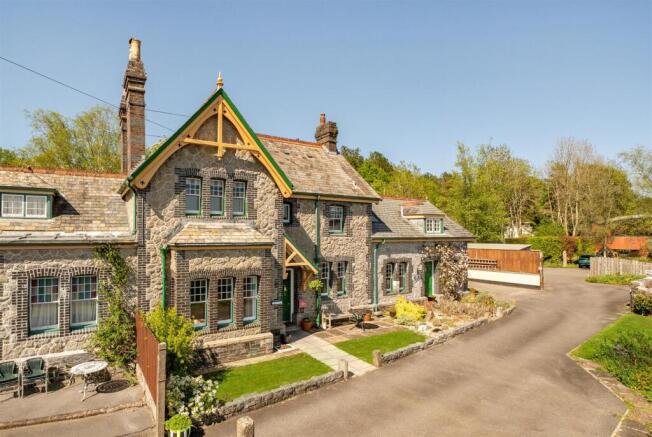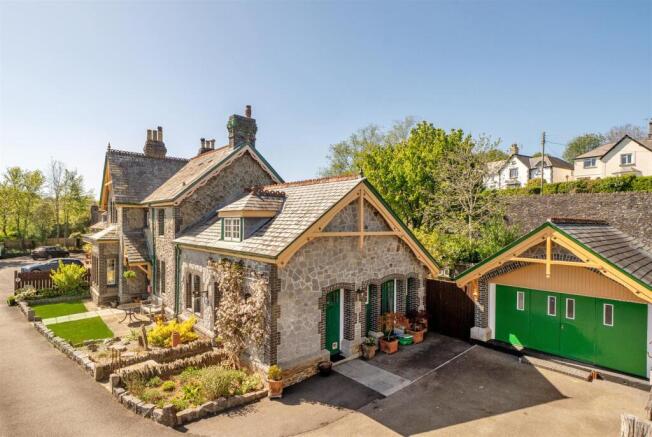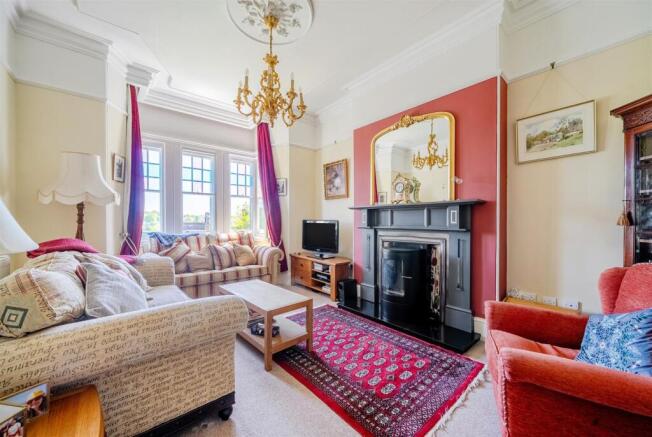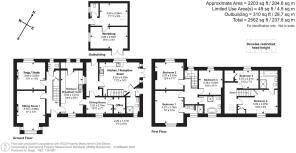
Quant Park, Tavistock

- PROPERTY TYPE
Semi-Detached
- BEDROOMS
5
- BATHROOMS
4
- SIZE
2,203 sq ft
205 sq m
- TENUREDescribes how you own a property. There are different types of tenure - freehold, leasehold, and commonhold.Read more about tenure in our glossary page.
Freehold
Key features
- One of Tavistock’s Most Iconic Homes
- Historic, Listed Former Station Building
- Exquisite Detail and Character
- Strong Annexe / Letting Potential
- 5 Bedrooms, 4 Bathrooms, 4 Receptions
- Gated Drive, Parking, Workshop, Gardens
- Hugely Convenient Town Location
- Breathtaking Panoramic Views
- Freehold
- Council Tax Band: C
Description
Situation - This exquisite, one-of-a-kind property, of some historical note, forms part of the old Tavistock Railway Station, in the very heart of the town. Being within a gated complex set back from the public road, the property benefits from a very good degree of privacy yet is within only a few hundred yards of the town's high street, and the full range of local amenities and facilities. Additionally, its elevated position allows for some quite spectacular views across Tavistock towards Dartmoor and the surrounding countryside.
Tavistock is a thriving market town in West Devon, rich in history and tradition dating back to the 10th century. Today, the town offers a superb range of shopping, recreational and educational facilities, including the sought-after private and independent school, Mount Kelly, whilst the largely 19th-century town centre is focused around the Pannier Market and Bedford Square, in which regular farmers' markets are held.
Plymouth is 14 miles to the south, and Exeter lies 41 miles to the northeast, providing air, rail and motorway connections to London and the rest of the UK.
Description - This incredible, unique and unusual property was built in 1889 of local stone and brickwork, and served as Tavistock North Railway Station until the line's closure in 1968. Occupied as the former station master's residence until as recently as 1999, the house was completely renovated following our clients' purchase in 2007. Having then also been extended in 2009, the house, which faces almost south, now offers some beautifully finished and extremely well-proportioned accommodation with five bedrooms, four bathrooms and four reception rooms in all, with the potential to provide a self-contained, 2-bedroom annexe for a dependent relative, or holiday/residential letting. Externally, the house is complemented by pretty gardens to the front and rear, plus off-road parking, and enjoys some breathtaking 180-degree views of the townscape, surrounding countryside and Dartmoor away to the east.
This is one of Tavistock’s most prominent and recognisable landmark buildings, which should appeal strongly to those with an interest in, and a keen appreciation of, characterful period homes, those seeking multi-generational living and those whose highest priorities include comfort, quality and convenience.
Accommodation - Being Grade II Listed, the building has retained remarkable character and detailing, including original stone and brickwork, oak structural timbers, ornate cornicing and ceiling roses, sash windows, detailed architraves, high skirting, panelled walls, picture and dado rails, parquet flooring, and several fireplaces, whilst also benefitting from high energy efficiency and a C-rated EPC.
The house is entered beneath a canopied porch into an entrance hall, and the accommodation can then be summarised as follows: a bay-fronted siting room centered around a traditional tiled fireplace; a warm and cosy separate snug/study with its own log burner set into a marble fireplace; a beautifully appointed, bespoke kitchen/breakfast room with an excellent range of cupboards and cabinets, with granite worktops incorporating a 1.5-bowl ceramic sink, a Stoves Rangecooker with a 5-ring gas burner and double oven, plus integrated appliances including twin fridges and separate freezer, and a Candy dishwasher; a separate utility/walk-in larder; a dining room; an office, and; a rear boot room with built-in storage, leading to the extension. The extension comprises an open-plan kitchen/reception room, currently serving as a home gymnasium, with a full suite of units and appliances, plus a ground-floor wet room.
Off the principal first-floor landing, there are three double bedrooms, including a wonderful master with its own tastefully finished en-suite wet room, plus a standalone family bathroom complete with a freestanding slipper bath and wet room-style open shower. Off the second landing, within the extension, are two further bedrooms, of which one is an attractive double served by its own en-suite bathroom containing both a tiled bath and a wet room-style open shower.
Outside - The property is approached through electric gates, over a tarmac drive. There is private parking for up to three vehicles, and three guest spaces for this property and three neighbours. To the front of the house are pretty garden areas, including a front lawn and seating area, which is positioned to take full advantage of the panoramic views. At the rear of the house is an enclosed courtyard-style garden which is perfect for capturing the evening sun, featuring an attractively planted, raised stone border. At the head of the parking area is a detached workshop which has a range of benches, storage, washup space, and a gardeners' WC, and benefits from water, power and lighting. This building could be adapted as a garage or for other purposes, subject to any necessary consents or approvals.
Services - All mains-supplied services. Gas-fired central heating throughout. Ultrafast broadband is available. There are mobile voice/data services available through all four of the major providers (source: Ofcom's online service checker). Please note that the agents have neither inspected nor tested these services.
Agent's Notes - The property shares the gated access with four other dwellings, of which one has a right of access across the property’s front driveway. The property pays a small share towards the cost of the communal lighting and electric gates (approximately £14 per quarter) and contributes 1/5th towards the upkeep of a section of the shared accessway. Please contact Stags for further details.
Viewings And Directions - Viewings are strictly by appointment with Stags. The What3words reference is ///movie.groom.folds. For detailed directions, please contact the office.
Brochures
Quant Park, Tavistock- COUNCIL TAXA payment made to your local authority in order to pay for local services like schools, libraries, and refuse collection. The amount you pay depends on the value of the property.Read more about council Tax in our glossary page.
- Band: C
- PARKINGDetails of how and where vehicles can be parked, and any associated costs.Read more about parking in our glossary page.
- Yes
- GARDENA property has access to an outdoor space, which could be private or shared.
- Yes
- ACCESSIBILITYHow a property has been adapted to meet the needs of vulnerable or disabled individuals.Read more about accessibility in our glossary page.
- Ask agent
Quant Park, Tavistock
Add an important place to see how long it'd take to get there from our property listings.
__mins driving to your place
Get an instant, personalised result:
- Show sellers you’re serious
- Secure viewings faster with agents
- No impact on your credit score
Your mortgage
Notes
Staying secure when looking for property
Ensure you're up to date with our latest advice on how to avoid fraud or scams when looking for property online.
Visit our security centre to find out moreDisclaimer - Property reference 33873118. The information displayed about this property comprises a property advertisement. Rightmove.co.uk makes no warranty as to the accuracy or completeness of the advertisement or any linked or associated information, and Rightmove has no control over the content. This property advertisement does not constitute property particulars. The information is provided and maintained by Stags, Tavistock. Please contact the selling agent or developer directly to obtain any information which may be available under the terms of The Energy Performance of Buildings (Certificates and Inspections) (England and Wales) Regulations 2007 or the Home Report if in relation to a residential property in Scotland.
*This is the average speed from the provider with the fastest broadband package available at this postcode. The average speed displayed is based on the download speeds of at least 50% of customers at peak time (8pm to 10pm). Fibre/cable services at the postcode are subject to availability and may differ between properties within a postcode. Speeds can be affected by a range of technical and environmental factors. The speed at the property may be lower than that listed above. You can check the estimated speed and confirm availability to a property prior to purchasing on the broadband provider's website. Providers may increase charges. The information is provided and maintained by Decision Technologies Limited. **This is indicative only and based on a 2-person household with multiple devices and simultaneous usage. Broadband performance is affected by multiple factors including number of occupants and devices, simultaneous usage, router range etc. For more information speak to your broadband provider.
Map data ©OpenStreetMap contributors.







