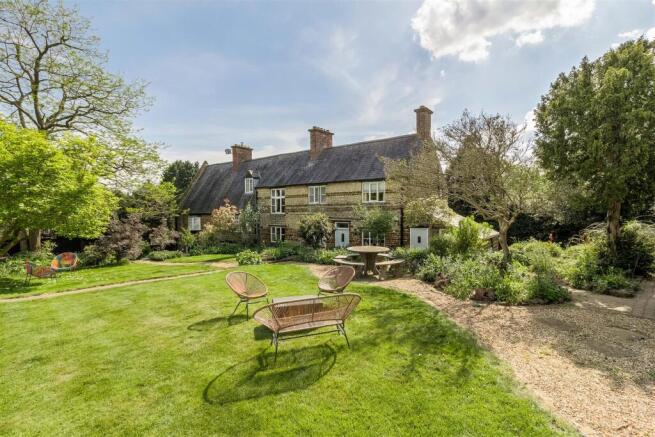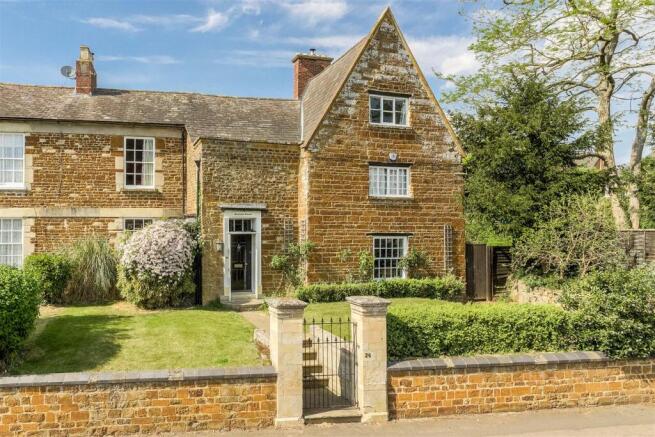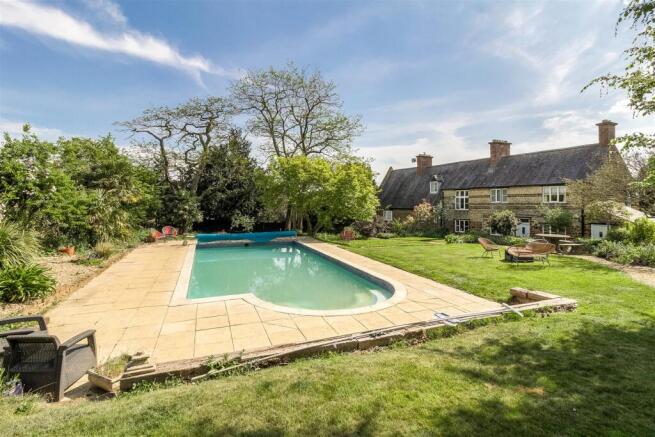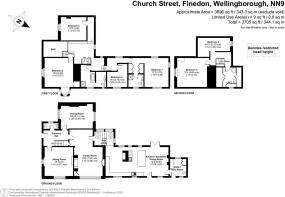
Church Street, Finedon

- PROPERTY TYPE
House
- BEDROOMS
6
- BATHROOMS
3
- SIZE
Ask agent
- TENUREDescribes how you own a property. There are different types of tenure - freehold, leasehold, and commonhold.Read more about tenure in our glossary page.
Freehold
Description
The lovely mature gardens are a real feature of the house and there is also a swimming pool which would be ideal for regular exercise or recreation during the warmer spring and summer months. Rear vehicular access leads to a wide driveway with space to park at least three cars side-by-side and a large timber garage. The total plot size extends to approximately 0.46 acre (0.1875 acre).
The house offers lots of modern practicalities such as a well specified master bedroom suite and a large spacious fitted kitchen/breakfast room and blends these well with the numerous period features of the original building. There is gas radiator central heating with character column radiators to many rooms and the domestic hot water system is via a pressurised megaflow cylinder to ensure good pressure throughout the house.
Finedon is a historic small Northamptonshire town with good day to day amenities, shops and great road links. A regular rail service from Wellingborough has a journey time to London St Pancras of around 55 minutes.
This really is a house that must be seen as only a full viewing will allow you to appreciate just what this gorgeous house offers.
The Accommodation Comprises: - (Please note that all sizes are approximate only).
Entrance Hall - Panelled timber entrance door with glazed panel above. Flagstone floor, impressive wooden period staircase, column radiator and panelled doors off to:
Cloakroom/Wc - White suite comprising WC and washbasin. Tiled walls, terrazzo tiled floor, column radiator and window to the side.
Sitting Room - 4.57m x 4.57m (15'0" x 15'0") - Fireplace, ceiling beam, column radiator, window looking to the front garden with shutters and further window looking over the main garden.
Dining Room - 5.11m x 3.81m plus alcove (16'9" x 12'6" plus alco - Fireplace, arched alcove, ornate ceiling beam and matching ceiling cornice, column radiator, natural wood floor and two windows overlooking the front and rear gardens respectively. Both windows have shutters.
Family Room - 24'5" max x 13'0" max - Inglenook fireplace with curved feature bressumer beam and log burner. Oak strip flooring, ceiling beam, two column radiators, storage cupboards and wide window giving views over the main garden.
Glazed Lobby - Oak flooring, double-glazed windows, double-glazed roof, stable-style door to the gardening and open access leading to the kitchen/breakfast room.
Kitchen/Breakfast Room - 9.96m x 4.80m (32'8" x 15'9") - A superb room with direct access into the garden either via French double doors or a stable style door. The room is naturally well lit having six dual aspect windows. There are ample fitted base kitchen units, wall cupboards, wall display cupboard, extensive work-surface areas and 1.5 bowl sink. Gas fired Aga range with attached electric companion oven with gas hob. Integrated dishwasher. Feature tiled floor. Door to utility/WC.
Utility Room/Wc - 2.72m x 2.59m (8'11" x 8'6") - White WC and washbasin. Tiled floor, work-surface, plumbing for washing machine, fitted storage cupboards, exposed ceiling purlin, two dual aspect windows and door to the garden.
First Floor Landing - 4.34m x 4.04m max (14'3" x 13'3" max) - A very spacious open landing which is large enough to be a room in itself. Two radiators, windows to side and rear, fitted shelving, staircase to second floor, under-stair cupboard, column radiator, doors to bedrooms 2 & 5, door to family bathroom and steps up to the rear landing that leads to bedroom 1.
Bedroom 2 - 4.57m x 4.65m (15'0" x 15'3") - Ceiling beam, column radiator, built-in cupboard, oriel window overlooking the main garden and further window with window seat that looks over the front garden.
Bedroom 5 - 4.09m x 3.76m (13'5" x 12'4") - Fireplace, picture rail and window with window seat that looks over the front garden.
Family Bathroom - 4.01m max x 3.56m max 2.49m min (13'2" max x 11'8" - A large bathroom with bath, shower, vanity washbasin and WC. Fitted bathroom storage, towel radiator, ceiling beam, timber floor, part tiled walls and window overlooking the garden.
Rear Landing - Window to the side and door to the main bedroom suite.
Bedroom 1 - 4.75m x 3.86m (15'7" x 12'8") - Wood faced floor, three dual aspect windows and column radiator. Entrance to the bedroom is via the dressing area.
Dressing Area - 2.57m x 2.54m (8'5" x 8'4") - Fitted wardrobes and door to en suite.
En Suite Shower Room - With shower, WC and vanity washbasin. Fitted storage, wood faced flooring, towel radiator, fully tiled walls and window overlooking the main garden.
Bedroom 6 - 3.76m max x 3.25m max (12'4" max x 10'8" max) - Column radiator and window overlooking the main garden.
Second Floor Landing - Doors to bedroom 3 and shower room. Open access to bedroom 4.
Bedroom 3 - 4.80m x 4.57m (15'9" x 15'0") - Double radiator, exposed purling beam, loft hatch and window looking to Church Street with window seat.
Bedroom 4 - 5.16m max x 3.05m max (16'11" max x 10'0" max) - Exposed ceiling timber, radiator and window to the rear.
Shower Room - Suite comprising shower, pedestal washbasin and WC. Period timber floor, exposed ceiling timber and purlin beam, walk-in cupboard with radiator for clothes drying/airing, further cupboard housing the Baxi Megaflow gas boiler and Heatrae Sadia Megaflow pressurised hot water cylinder. Dormer window overlooking the main garden.
Gardens - The total plot size extends to about 0.46 acre (0.1875 hectare). Access to the house from Church Street is via a path that leads to the front door. Vehicular access is from the rear from Avenue Close. The main gardens are very well stocked and are laid out with lawn, flower beds, borders and mature trees. There is an unheated swimming pool which is ideal for exercise and recreation during the warmer spring and summer months.
Garage - 9.14m overall x 5.38m (30'0" overall x 17'8") - The garage is timber framed and is currently divided with a partition wall which we have disregarded when measuring as this could easily be removed.
Parking - A block paved driveway has space for at least three cars to park side by side. This driveway gives direct access to the garage.
Energy Performance Certificate - The property is Grade II listed and is therefore exempt from requiring an Energy Performance Certificate (EPC).
Council Tax Band - North Northamptonshire Council. Council Tax Band G
Referral Fees - Any recommendations that we may make to use a solicitor, conveyancer, removal company, house clearance company, mortgage advisor or similar businesses is based solely on our own experiences of the level of service that any such business normally provides. We do not receive any referral fees or have any other inducement arrangement in place that influences us in making the recommendations that we do. In short, we recommend on merit.
Important Note - Please note that Harwoods have not tested any appliances, services or systems mentioned in these particulars and can therefore offer no warranty. If you have any doubt about the working condition of any of these items then you should arrange to have them checked by your own contractor prior to exchange of contracts.
Brochures
Church Street, FinedonMaterial InformationBrochure- COUNCIL TAXA payment made to your local authority in order to pay for local services like schools, libraries, and refuse collection. The amount you pay depends on the value of the property.Read more about council Tax in our glossary page.
- Band: G
- LISTED PROPERTYA property designated as being of architectural or historical interest, with additional obligations imposed upon the owner.Read more about listed properties in our glossary page.
- Listed
- PARKINGDetails of how and where vehicles can be parked, and any associated costs.Read more about parking in our glossary page.
- Garage,Driveway,Off street,No disabled parking,Rear
- GARDENA property has access to an outdoor space, which could be private or shared.
- Yes
- ACCESSIBILITYHow a property has been adapted to meet the needs of vulnerable or disabled individuals.Read more about accessibility in our glossary page.
- Ask agent
Energy performance certificate - ask agent
Church Street, Finedon
Add an important place to see how long it'd take to get there from our property listings.
__mins driving to your place
Get an instant, personalised result:
- Show sellers you’re serious
- Secure viewings faster with agents
- No impact on your credit score
Your mortgage
Notes
Staying secure when looking for property
Ensure you're up to date with our latest advice on how to avoid fraud or scams when looking for property online.
Visit our security centre to find out moreDisclaimer - Property reference 33873588. The information displayed about this property comprises a property advertisement. Rightmove.co.uk makes no warranty as to the accuracy or completeness of the advertisement or any linked or associated information, and Rightmove has no control over the content. This property advertisement does not constitute property particulars. The information is provided and maintained by Harwoods, Wellingborough. Please contact the selling agent or developer directly to obtain any information which may be available under the terms of The Energy Performance of Buildings (Certificates and Inspections) (England and Wales) Regulations 2007 or the Home Report if in relation to a residential property in Scotland.
*This is the average speed from the provider with the fastest broadband package available at this postcode. The average speed displayed is based on the download speeds of at least 50% of customers at peak time (8pm to 10pm). Fibre/cable services at the postcode are subject to availability and may differ between properties within a postcode. Speeds can be affected by a range of technical and environmental factors. The speed at the property may be lower than that listed above. You can check the estimated speed and confirm availability to a property prior to purchasing on the broadband provider's website. Providers may increase charges. The information is provided and maintained by Decision Technologies Limited. **This is indicative only and based on a 2-person household with multiple devices and simultaneous usage. Broadband performance is affected by multiple factors including number of occupants and devices, simultaneous usage, router range etc. For more information speak to your broadband provider.
Map data ©OpenStreetMap contributors.







