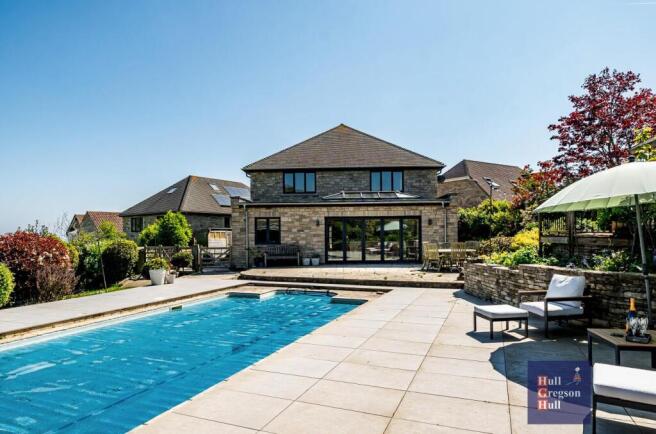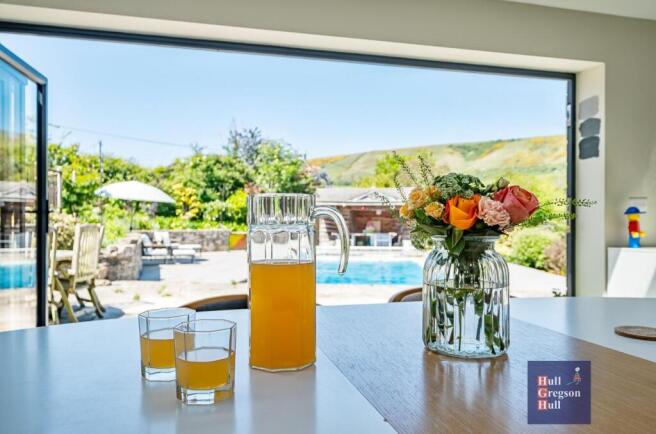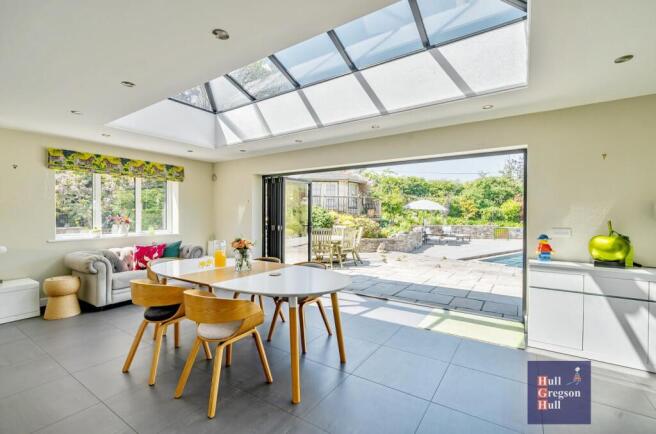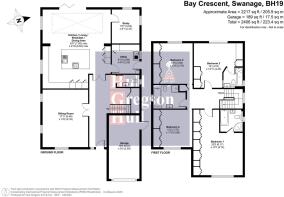
4 bedroom detached house for sale
Bay Crescent, Swanage
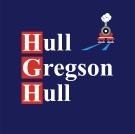
- PROPERTY TYPE
Detached
- BEDROOMS
4
- BATHROOMS
3
- SIZE
3,036 sq ft
282 sq m
- TENUREDescribes how you own a property. There are different types of tenure - freehold, leasehold, and commonhold.Read more about tenure in our glossary page.
Freehold
Key features
- Modern Detached Residence
- Breathtaking Views to Sea and Purbeck Hills
- Peaceful and Sought-After Location
- Private Swimming Pool and Sun Terrace
- Impressive Landscaped Gardens
- Four Spacious Bedrooms, Two with Bathroom En Suite
- Stunning Open-Plan Kitchen/Dining Room with Beautiful Outlook
- Second Reception Room and Study/Home Office
- Garage and Driveway Parking for Multiple Vehicles
- Solar Panels and Air Source Heat Pump
Description
Enter into this welcoming property through a wide hallway with porcelain tiled flooring flowing through to the expansive kitchen/dining room with five bi-fold doors opening onto a paved terrace and sun deck.
The kitchen has been thoughtfully designed with a sleek range of modern Maia worktops, gloss base and wall cupboards with eye-level oven, fridge and freezer and a large island concealing integral appliances including induction hob, Franke hot water tap and inset sink. A dining area with feature atrium style skylight sits alongside the kitchen and a study or office is concealed in one corner; a utility room to one side of the kitchen provides space for a laundry area separate to the main kitchen and a door opens onto a path giving access along the side of the house.
Return to the Hallway enter through double doors to find a comfortably large family Sitting Room with a bright, southerly outlook over the town through dual aspect windows.
The Hallway has the benefit of a downstairs Cloakroom with WC, and an oak, glazed staircase rises and turns to the first floor landing. The southerly facing Main Bedroom presents a vista across Swanage Bay to the Isle of Wight and Durlston Bay. This tranquil room benefits from a stylish range of wall-length fitted wardrobes and drawers with ample space for free-standing bedroom furniture.
The contemporary Bathroom en suite comprises both bath and separate shower cubicle, washbasin and WC.
Bedroom Two with beautiful countryside views also includes a bathroom en suite, whilst bedrooms Three and Four are well appointed with wall-length fitted wardrobes. The family bathroom sits adjacent to both of these rooms.
To the rear of the property a heated Swimming Pool and Sun Deck, both private and unoverlooked, provide the perfect place to relax and unwind whilst enjoying the tranquility and the most astonishing vista of the countryside and sea beyond. The expansive landscaped gardens descend gently to a large lawned play area below.
To the front of the property, a large garage with electric up-and-over door integral to the main house is approached over a paved driveway offering parking for multiple vehicles. An electric car charging port has been installed.
In all, this deceptively spacious home offers the most desirable features and an opportunity to immerse yourself in a beautiful and peaceful environment.
Swanage is a well-loved seaside town boasting a history of stone quarrying resulting in a strong link with London via the trade in Purbeck stone and London goods returning to the area particularly in Victorian times. Today, a thriving tourist hotspot with Steam Railway and Victorian Pier.
Kitchen/Living/Dining Area - 7.50m x 6.62m (24'7" x 21'8") -
Sitting Room - 5.46m x 4.33m (17'10" x 14'2") -
Study/Office - 3.23m x 2.47m (10'7" x 8'1") -
Utility Room - 2.69m x 2.53m (8'9" x 8'3") -
Bedroom One (En Suite) - 6.17m x 4.14m (20'2" x 13'6") -
Bedroom Two (En Suite) - 4.57m x 4.23m (14'11" x 13'10") -
Bedroom Three - 3.85m x 3.79m (12'7" x 12'5") -
Bedroom Four - 3.70m x 3.56m (12'1" x 11'8") -
Family Bathroom -
Garage - 6.03m x 2.95m (19'9" x 9'8") -
Additional Information. - The following details have been provided by the vendor, as required by Trading Standards. These details should be checked by your legal representative for accuracy.
Property type: Detached House
Tenure: Freehold
Property construction: Standard
Mains Electricity
Mains Water & Sewage: Supplied by Wessex Water
Heating Type: Air Source Heat Pump and Solar
Broadband/Mobile signal/coverage: For further details please see the Ofcom Mobile Signal & Broadband checker.
checker.ofcom.org.uk/
Disclaimer. - These particulars, whilst believed to be accurate are set out as a general outline only for guidance and do not constitute any part of an offer or contract. Intending purchasers should not rely on them as statements of
representation of fact but must satisfy themselves by inspection or otherwise as to their accuracy. All measurements are approximate. Any details including (but not limited to): lease details, service charges, ground rents, property construction, services, & covenant information are provided by the vendor, and you should consult with your legal advisor/ satisfy yourself before proceeding. No person in this firm’s employment has the authority to make or give any representation or warranty in respect of the property.
Brochures
Bay Crescent, SwanageBrochure- COUNCIL TAXA payment made to your local authority in order to pay for local services like schools, libraries, and refuse collection. The amount you pay depends on the value of the property.Read more about council Tax in our glossary page.
- Band: G
- PARKINGDetails of how and where vehicles can be parked, and any associated costs.Read more about parking in our glossary page.
- Yes
- GARDENA property has access to an outdoor space, which could be private or shared.
- Yes
- ACCESSIBILITYHow a property has been adapted to meet the needs of vulnerable or disabled individuals.Read more about accessibility in our glossary page.
- Ask agent
Bay Crescent, Swanage
Add an important place to see how long it'd take to get there from our property listings.
__mins driving to your place
Get an instant, personalised result:
- Show sellers you’re serious
- Secure viewings faster with agents
- No impact on your credit score
Your mortgage
Notes
Staying secure when looking for property
Ensure you're up to date with our latest advice on how to avoid fraud or scams when looking for property online.
Visit our security centre to find out moreDisclaimer - Property reference 33873616. The information displayed about this property comprises a property advertisement. Rightmove.co.uk makes no warranty as to the accuracy or completeness of the advertisement or any linked or associated information, and Rightmove has no control over the content. This property advertisement does not constitute property particulars. The information is provided and maintained by Hull Gregson Hull, Swanage. Please contact the selling agent or developer directly to obtain any information which may be available under the terms of The Energy Performance of Buildings (Certificates and Inspections) (England and Wales) Regulations 2007 or the Home Report if in relation to a residential property in Scotland.
*This is the average speed from the provider with the fastest broadband package available at this postcode. The average speed displayed is based on the download speeds of at least 50% of customers at peak time (8pm to 10pm). Fibre/cable services at the postcode are subject to availability and may differ between properties within a postcode. Speeds can be affected by a range of technical and environmental factors. The speed at the property may be lower than that listed above. You can check the estimated speed and confirm availability to a property prior to purchasing on the broadband provider's website. Providers may increase charges. The information is provided and maintained by Decision Technologies Limited. **This is indicative only and based on a 2-person household with multiple devices and simultaneous usage. Broadband performance is affected by multiple factors including number of occupants and devices, simultaneous usage, router range etc. For more information speak to your broadband provider.
Map data ©OpenStreetMap contributors.
