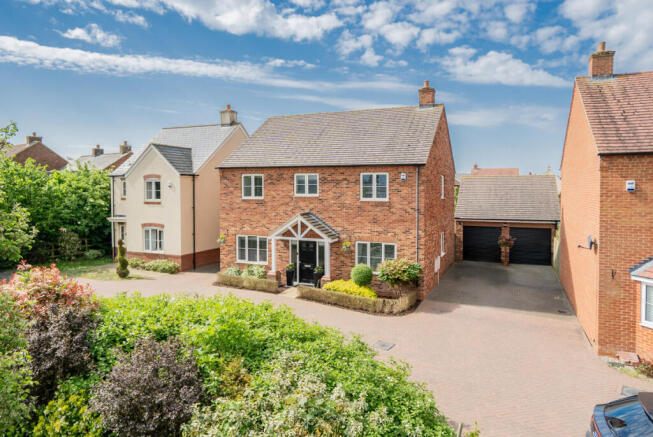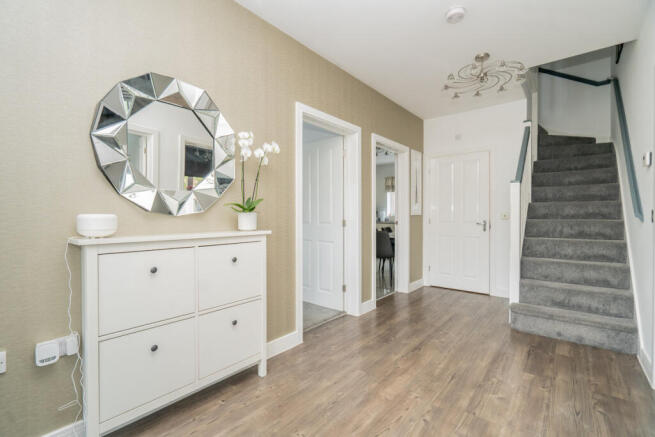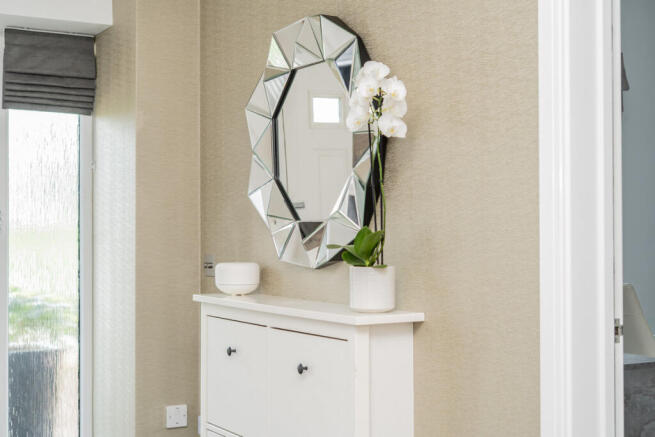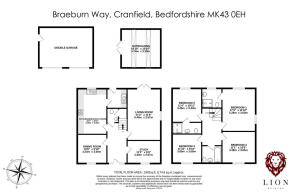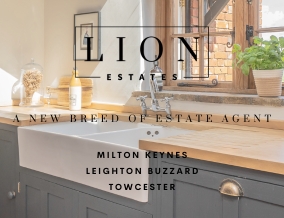
Braeburn Way, Cranfield, MK43

- PROPERTY TYPE
Detached
- BEDROOMS
4
- BATHROOMS
3
- SIZE
1,882 sq ft
175 sq m
- TENUREDescribes how you own a property. There are different types of tenure - freehold, leasehold, and commonhold.Read more about tenure in our glossary page.
Freehold
Key features
- Video Tour available
- Village location
- Off road parking for four cars
- Show home condition
- Detached Double Garage
- Purpose built home office in garden
- Two En-suites
- Walking distance to local schools
Description
As you step inside, you can't help but notice the generously proportioned entrance hall, the high ceilings help the spacious and light feel. The Amtico flooring offers a practical finish, while the generous sense of space makes for a warm and welcoming first impression—perfect for greeting guests effortlessly.
To the left, the generously sized dining room is filled with natural light from a large front-facing window. This bright and elegant setting comfortably fits an eight-seater dining table—ideal for family meals or entertaining guests in style.
Across the hall to the right is a generously sized reception room—currently serving as a chill-out room for the kids, but offering plenty of versatility. Whether you’re after a dedicated home office, a peaceful reading nook, or a playroom, this adaptable space can be tailored to suit your needs.
At the rear of the home, the spacious sitting room enjoys a lovely dual aspect, with a side window and French doors that open directly onto the patio—seamlessly connecting indoor and outdoor living. Its generous dimensions comfortably accommodate a large furniture suite, creating an ideal setting for both relaxing and entertaining.
The kitchen/breakfast room is a sociable space, thoughtfully designed for everyday living and easy gatherings. There’s ample room for a four-seater table—ideal for quick meals or catching up over coffee with a friend. Generous worktop areas and plenty of cupboard storage keep things practical, while the separate utility room helps maintain a clutter-free feel. Natural light floods in through a rear-facing window overlooking the private, secluded garden, and the utility room door provides direct access to the outside.
The rear garden is impressively sized, thanks to the unique position of the plot and the detached double garage set to the side. This smart layout creates a wide garden that continues behind the garage—an ideal spot for the current outbuilding, now used as a home office. One of its standout features is the exceptional privacy; with no overlooking windows, the space feels wonderfully secluded and tranquil.
A convenient door provides direct access to the detached double garage, while the purpose-built home office behind it offers an ideal workspace. Thoughtfully designed with two large skylight panels, the room is bathed in natural light, creating a bright and inspiring environment. Whether used as a private office, consultation room, or base for a home business, it’s a highly versatile and professional space.
Upstairs, the first floor reveals an exceptionally spacious landing leading to four generously sized double bedrooms—highlighting the well-considered design and quality craftsmanship throughout. Bedroom Two makes an ideal guest suite, complete with its own spacious en suite. To the rear, the principal bedroom offers a true retreat: beautifully proportioned, featuring built-in wardrobes and a contemporary en suite that adds a touch of luxury.
More about the location...
Welcome to Cranfield! This historic village, dating back to 1086, was recorded in the Domesday Book with just 18 villagers.
Cranfield consists of Cranfield, Bourne End, and Wharley End, and is renowned for its multi-award-winning Cranfield University, ranked among the global top 30 for Engineering, Aeronautical, and Manufacturing. The village also features an airfield, originally an RAF training facility, which boasts one of the UK's first digital air traffic control installations.
Cranfield offers a variety of shops and amenities and has excellent commuter links to Milton Keynes and Bedford. It is also conveniently located less than five miles from junction 13 on the M1.
The village is home to two Ofsted-rated 'Good' schools, Cranfield Church of England Academy and Holywell School, with catchment to Wootton Upper School, also rated 'Good' by Ofsted.
The village of Cranfield offers the tranquillity of the countryside while providing all the essential amenities for everyday living.
Note for Purchasers
We have a legal obligation to undertake digital identification checks on all purchasers who have an offer accepted on any property marketed by us. We use a Government Certified specialist third party service to do this. There will be a non-refundable charge of £24 (£20+VAT) per person, per check, for this service. Please note that any failed checks may need to be resubmitted at a further cost of £24 each.
Buyers will also be asked to provide full proof and source of funds - full details of acceptable proof will be provided upon receipt of your offer.
The mention of any appliance and/or services to this property does not imply that they are in full and efficient working order, and their condition is unknown to us. Unless fixtures and fittings are specifically mentioned in these details, they are not included in the asking price. Even if any such fixtures and fittings are mentioned in these details it should be verified at the point of negotiation if they are still to remain. Some items may be available subject to negotiation with the vendor.
We may recommend services to clients, to include financial services and solicitor recommendations for which we may receive a referral fee, typically between £0 and £250 + VAT.
Disclaimer
The mention of any appliance and/or services to this property does not imply that they are in full and efficient working order, and their condition is unknown to us. Unless fixtures and fittings are specifically mentioned in these details, they are not included in the asking price. Even if any such fixtures and fittings are mentioned in these details it should be verified at the point of negotiation if they are still to remain. Some items may be available subject to negotiation with the vendor.
We may recommend services to clients, to include financial services and solicitor recommendations for which we may receive a referral fee, typically between £0 and £250 + VAT.
- COUNCIL TAXA payment made to your local authority in order to pay for local services like schools, libraries, and refuse collection. The amount you pay depends on the value of the property.Read more about council Tax in our glossary page.
- Band: F
- PARKINGDetails of how and where vehicles can be parked, and any associated costs.Read more about parking in our glossary page.
- Yes
- GARDENA property has access to an outdoor space, which could be private or shared.
- Yes
- ACCESSIBILITYHow a property has been adapted to meet the needs of vulnerable or disabled individuals.Read more about accessibility in our glossary page.
- Ask agent
Braeburn Way, Cranfield, MK43
Add an important place to see how long it'd take to get there from our property listings.
__mins driving to your place
Get an instant, personalised result:
- Show sellers you’re serious
- Secure viewings faster with agents
- No impact on your credit score
Your mortgage
Notes
Staying secure when looking for property
Ensure you're up to date with our latest advice on how to avoid fraud or scams when looking for property online.
Visit our security centre to find out moreDisclaimer - Property reference RX577684. The information displayed about this property comprises a property advertisement. Rightmove.co.uk makes no warranty as to the accuracy or completeness of the advertisement or any linked or associated information, and Rightmove has no control over the content. This property advertisement does not constitute property particulars. The information is provided and maintained by Lion Estates, Powered by Keller Williams, Milton Keynes. Please contact the selling agent or developer directly to obtain any information which may be available under the terms of The Energy Performance of Buildings (Certificates and Inspections) (England and Wales) Regulations 2007 or the Home Report if in relation to a residential property in Scotland.
*This is the average speed from the provider with the fastest broadband package available at this postcode. The average speed displayed is based on the download speeds of at least 50% of customers at peak time (8pm to 10pm). Fibre/cable services at the postcode are subject to availability and may differ between properties within a postcode. Speeds can be affected by a range of technical and environmental factors. The speed at the property may be lower than that listed above. You can check the estimated speed and confirm availability to a property prior to purchasing on the broadband provider's website. Providers may increase charges. The information is provided and maintained by Decision Technologies Limited. **This is indicative only and based on a 2-person household with multiple devices and simultaneous usage. Broadband performance is affected by multiple factors including number of occupants and devices, simultaneous usage, router range etc. For more information speak to your broadband provider.
Map data ©OpenStreetMap contributors.
