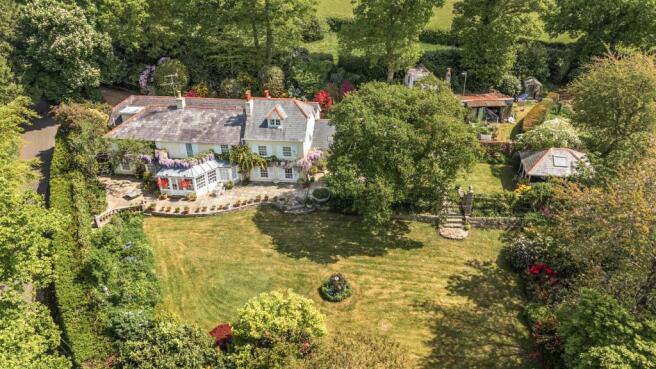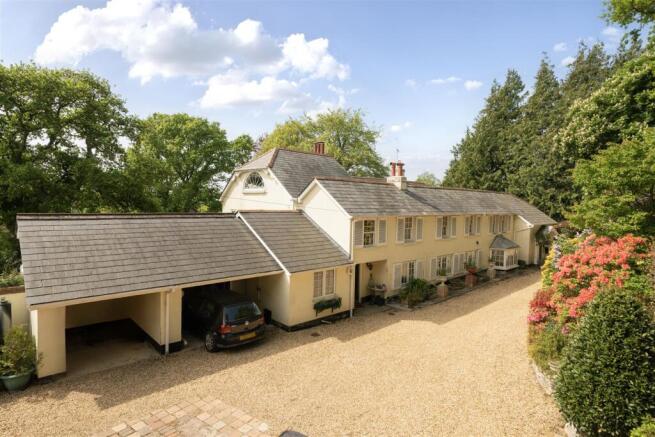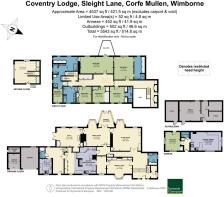
6 bedroom country house for sale
Sleight Lane, Corfe Mullen, Wimborne

- PROPERTY TYPE
Country House
- BEDROOMS
6
- BATHROOMS
4
- SIZE
4,537 sq ft
422 sq m
- TENUREDescribes how you own a property. There are different types of tenure - freehold, leasehold, and commonhold.Read more about tenure in our glossary page.
Freehold
Key features
- An exquisite 18th century Georgian home
- Separate annexe, potential for home and income or multi-generational purposes
- Stunning gardens and grounds with an array of colour
- A sweeping driveway and a double open garage
- Architectural features, charm and character
- Six bedrooms, five reception rooms four bath/shower rooms
- Principal suite with two dressing rooms, balcony and en-suite
- A 1 bedroom annexe, two stables and a tack room
Description
With six well-appointed bedrooms, there is ample space for family living or accommodating guests. Each bedroom is designed to provide a serene retreat, ensuring restful nights and rejuvenating mornings. The four bathrooms are thoughtfully distributed throughout the home, offering convenience and privacy for all residents.
The house is set in generous grounds, providing a delightful outdoor space that can be tailored to your personal preferences, whether it be for gardening, recreation, or simply enjoying the fresh air. The Georgian architecture adds a touch of historical charm, with its classic features and timeless appeal.
This property is not just a house; it is a home that invites you to create lasting memories. With its prime location in a sought-after area, it offers a perfect balance of tranquillity and accessibility to local amenities. This is an exceptional opportunity for those seeking a spacious family home with character and charm in the heart of Dorset.
The Property - A stunning 18th Century Georgian residence, nestled in a quiet position, just a short distance from Wimborne's famous market town.
With a handsome French chateau style façade, the home has elegance, a wealth of charm, a host of stunning architectural features and character, such as the magnificent entrance hall and staircase, together with sublime living facilities. In addition, there is a detached one bedroomed annexe.
The property is approached via a private sweeping driveway and is set over three floors, the dwelling has the benefit of a potential home and income, for multi-generational living requirements or simply as a fine family home with beautiful wrap around grounds.
One of the features in the grounds is a World War II bunker, with characterful entrance doors. This bunker has most recently been used as a novel wine cellar.
The home is surrounded by rich flower beds and wildlife havens, thick hedge boarders as well as vibrant colour by way of established banks and an array of mature specimen trees, unfolding onto surrounding fields and farmland.
The annexe is a separate building which originally formed part of the stable block and a hay loft. The stables and workshop/tack-room remain beneath the well-appointed one-bedroom annex with its own self-containment, entrance and garden area. Originally being granted permission for staff accommodation, but has been resided in separately for the past 20 years.
Accommodation - Approaching the home via the long sweeping driveway, with parking for numerous vehicles, will lead to the striking front aspect of the dwelling, coupled with a duel open fronted garage. Upon entering the great hall through the front door gives, there is the immediate feeling is of space and elegance with a double height ceiling, a galleried landing with a beautiful tall arched feature Georgian window and a sublime sweeping staircase. This area is split level and gives access to the principal ground floor rooms.
The home enjoys huge versatility and currently has a library, drawing room, formal dining room with garden room, and study, all with feature fireplaces. A kitchen family room with a separated breakfast room, a second entrance/boot room, utility, a secondary staircase, and two ground floor W/Cs.
Climbing the sweeping staircase from the great hall, will lead to five double bedrooms. The principal suite is a large master bedroom with a Georgian marble fireplace, a generous balcony overlooking the rear of the grounds, as well as two dressing rooms, and large en-suite facilities. The guest bedroom has a delightful period fireplace, either side of which is a Georgian curtained arch, giving access to an en-suite on one side, and dressing area the other, both being connected to each other. The third bedroom has en-suite facilities and fitted wardrobes, hidden behind attractive glazed and curtained doors, the two remaining bedrooms on this floor have built in wardrobes. There is also a family bathroom on this level which serves bedroom five and six.
A further staircase leads to the second floor where bedroom six, which could be used as a stunning studio, office or playroom. The room features a beautiful, large, arched window and built in wardrobes.
The Annexe - This building is near the eastern boundary and has access via a wrought iron staircase leading from the main driveway. The apartment has a beautiful and elevated view through a Georgian ‘half-moon’ window, with window seat, across open farmland and the grounds. The sitting room has exposed beams as well as a separate kitchen area. There is a bathroom as well as storage coupled with a double bedroom. One could partition part of the grounds to give this apartment its own private garden area.
Outside - The sweeping driveway is shared at the entrance by the owners of the fields to the East, however, two gate pillars give an ideal area for electronic gates which would give superb security and privacy. As the drive curves towards the home, on the left-hand side is the historic World War II bunker, (currently a novel wine cellar), as well as parking for a multitude of vehicles, boats, motorhomes etc. There is a dual open garage as well as further parking areas and the remnants of the former horse yard in front of the annexe.
The rear garden is well bound with thick, well established and mature wildflower boarders, hedges and specimen trees.
The garden is beautifully private and has a southerly aspect. The remainder is predominantly laid to lawn and there is a delightful summer lodge nestled on the eastern edge overlooking the lawn.
Situation - Set in Sleight, Corfe Mullen about 2 miles from the well renowned historic market town of Wimborne. Corfe Mullen was formally a smaller village which has grown into its own suburb of Wimborne and has an array of shops, eateries, cafes and convenience stores. The home is centrally located between, Wimborne, Ferndown, Poole and the Isle of Purbeck and the world famous heritage site of Corfe Castle and the Jurassic Coast.
London is only a short two hour train ride from either Poole or Wareham with the main line leading from Weymouth to London Waterloo. Likewise, the road links are approx. 2.5hrs to London and Bournemouth International Airport is approx. 10 miles away.
Directions - What three words ///hazelnuts.offshore.leaned
Services - Oil fired central heating
Mains drainage
No chain
Material Information - Broadband availability - Standard 6mbps
Mobile telephone availability - likely with vodafone
Council Tax Banding - F - EPC rating F
Brochures
Coventry Lodge.pdf- COUNCIL TAXA payment made to your local authority in order to pay for local services like schools, libraries, and refuse collection. The amount you pay depends on the value of the property.Read more about council Tax in our glossary page.
- Band: F
- PARKINGDetails of how and where vehicles can be parked, and any associated costs.Read more about parking in our glossary page.
- Yes
- GARDENA property has access to an outdoor space, which could be private or shared.
- Yes
- ACCESSIBILITYHow a property has been adapted to meet the needs of vulnerable or disabled individuals.Read more about accessibility in our glossary page.
- Ask agent
Sleight Lane, Corfe Mullen, Wimborne
Add an important place to see how long it'd take to get there from our property listings.
__mins driving to your place
Get an instant, personalised result:
- Show sellers you’re serious
- Secure viewings faster with agents
- No impact on your credit score
Your mortgage
Notes
Staying secure when looking for property
Ensure you're up to date with our latest advice on how to avoid fraud or scams when looking for property online.
Visit our security centre to find out moreDisclaimer - Property reference 33875285. The information displayed about this property comprises a property advertisement. Rightmove.co.uk makes no warranty as to the accuracy or completeness of the advertisement or any linked or associated information, and Rightmove has no control over the content. This property advertisement does not constitute property particulars. The information is provided and maintained by Symonds & Sampson, Wimborne. Please contact the selling agent or developer directly to obtain any information which may be available under the terms of The Energy Performance of Buildings (Certificates and Inspections) (England and Wales) Regulations 2007 or the Home Report if in relation to a residential property in Scotland.
*This is the average speed from the provider with the fastest broadband package available at this postcode. The average speed displayed is based on the download speeds of at least 50% of customers at peak time (8pm to 10pm). Fibre/cable services at the postcode are subject to availability and may differ between properties within a postcode. Speeds can be affected by a range of technical and environmental factors. The speed at the property may be lower than that listed above. You can check the estimated speed and confirm availability to a property prior to purchasing on the broadband provider's website. Providers may increase charges. The information is provided and maintained by Decision Technologies Limited. **This is indicative only and based on a 2-person household with multiple devices and simultaneous usage. Broadband performance is affected by multiple factors including number of occupants and devices, simultaneous usage, router range etc. For more information speak to your broadband provider.
Map data ©OpenStreetMap contributors.









