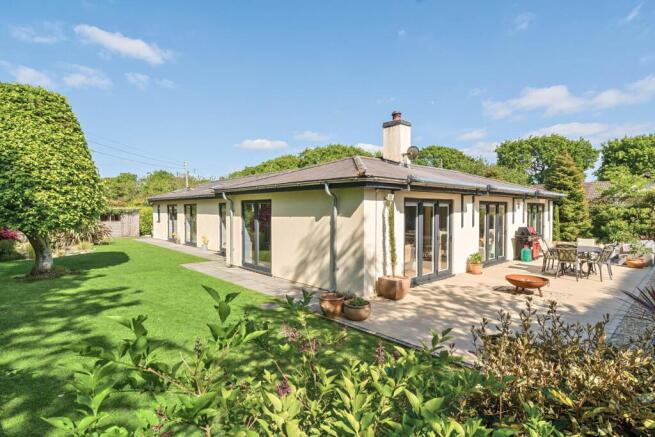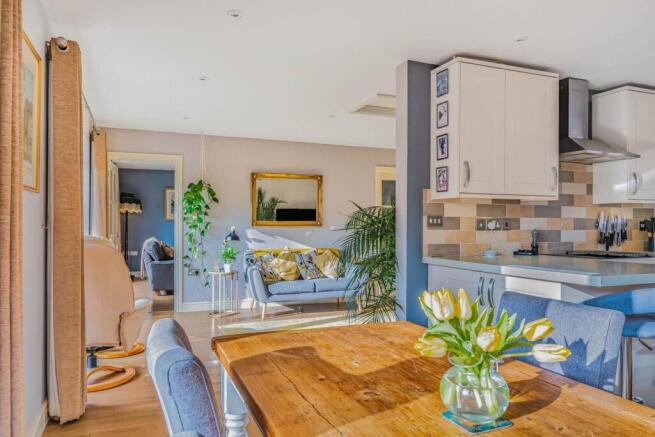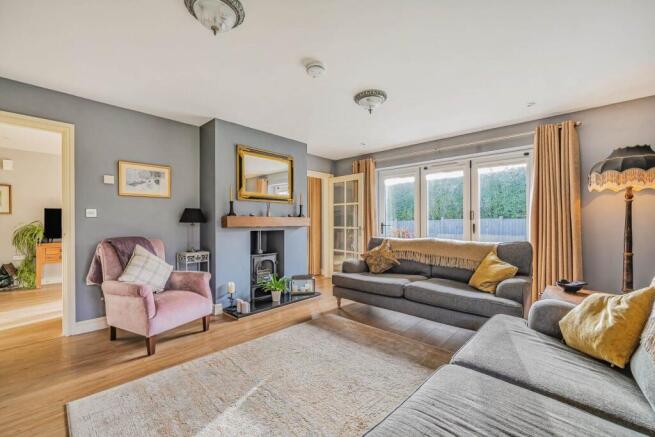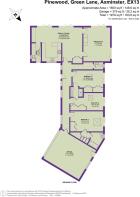3 bedroom detached house for sale
Green Lane, Raymonds Hill, Axminster

- PROPERTY TYPE
Detached
- BEDROOMS
3
- BATHROOMS
2
- SIZE
Ask agent
- TENUREDescribes how you own a property. There are different types of tenure - freehold, leasehold, and commonhold.Read more about tenure in our glossary page.
Freehold
Key features
- Fabulous Detached Eco Bungalow
- Three Double Bedrooms
- Two Bathrooms & Cloakroom
- Open Plan Kitchen/Dining/Living
- Additional Large Sitting Room
- Utility Room
- Large Garage
- Beautiful Gardens
Description
Within, the space is light and bright with floor to ceiling windows to the hall, bi-folds in the kitchen, dining and living rooms and Velux windows brining additional light to other rooms. The master bedroom has a dressing area and en-suite bathroom, whilst a Jack and Jill shower room serves the other two bedrooms. The kitchen/dining/living space is open plan with direct access to the lovely gardens and there is a separate sitting room, also with garden access for cosy evenings. A door at the end of the hall leads to the large garage.
The gardens have been thoughtfully landscaped with a large sunny entertaining area just outside the kitchen/diner, ideal for Al Fresco dining. This area has porcelain paving and electric sun awnings bordering a gravelled section. Paths from here lead to the front and the parking area as well as the main garden to the back. Here there is a large level lawn with a shaped specimen Beech tree, which leads to a lovely ornamental pond, bordered by stone and the surrounds planted with Acers and grasses. Beyond this, a run of trellis adorned with climbers cleverly hides a vegetable and fruit garden a sheltered area where there a small fruit trees and vegetable beds. There is a large garden shed at the end of the veg garden and access around the far side of the bungalow.
The owners of the property are suited, enabling an easy onward situation.
Raymonds Hill is a settlement just over 2 miles from the town of Axminster and lies in East Devon close to the border with Dorset. The area is well placed for access to the coast at Lyme Regis (about 3 miles to the south) and Charmouth (just over 3 miles to the east).
Axminster is an old market town made famous by the Axminster carpet company and is situated on the River Axe in East Devon. There is a main line train station with services to London Waterloo and Exeter and the town provides a good range of day to day shopping, a banking hub and health needs with plenty of cafes. The popular seaside resort of Lyme Regis is less than 6 miles away and the surrounding area has been designated as being of Outstanding Natural Beauty.
The accommodation, all measurements approximate, comprises:
GROUND FLOOR
PORCH
Overhanging storm porch with outside light. Composite front door with double glazed panels and obscure glazed side lights with integrated blinds.
HALL
Smoke detector. Two floor to ceiling windows to front. Internal fly screens and venetian blinds. Coat hanging area, laminated flooring and door to
W.C.
Obscure glazed window to rear. White w.c. and wash hand basin, with cupboard beneath. Wall and floor tiling.
KITCHEN/DINING/LIVING ROOM - 8.03m (26'4") x 5.4m (17'9")
Window to front in kitchen area. Two sets of bi-fold doors to the garden. Double cupboard housing electric consumer unit and heating controls. Laminated flooring.
KITCHEN AREA:
The kitchen is fitted with a range of wall and base units with Quartz work surfaces and inset composite one and a half bowl sink unit and drainer, with boiling water tap.
Plate rack.Integrated dish washer. Integrated electric double oven/grill and induction hob. Cooker hood above. Integrated full height fridge and freezer. Under counter lighting. Additional cabinets to dining area. Door to
UTILITY ROOM - 2.99m (9'10") x 1.47m (4'10")
Half glazed door to driveway. Fitted with a range of wall and base units with laminate work surfaces and inset stainless steel sink unit and drainer. Integrated washing machine and tumble dryer. Ceramic tiled flooring.
SITTING ROOM - 5.4m (17'9") x 26m (85'4")
Dual aspect with two sets of bi-fold doors to garden (one with internal blinds). Two doors from lounge/dining room. Fireplace fitted with wood burner. Smoke detector. TV point. Laminated flooring.
BEDROOM ONE - 5.12m (16'10") x 3.21m (10'6")
Bi-fold doors to rear, overlooking the garden and a Velux window. Range of built-in wardrobes.
DRESSING AREA: Further wardrobes. Door to
EN SUITE
Obscure glazed window to rear and a Velux window. Fitted with a white suite comprising panelled bath with shower over and glazed shower screen. W.C. and wash hand basin set into base unit with cupboards below. Ladder style chrome radiator. Fully tiled walls. Laminate flooring.
BEDROOM TWO - 5.15m (16'11") x 2.75m (9'0")
Bi-fold doors to rear and a Velux window. Built-in wardrobes. Radiator. Laminate flooring. Door to Jack and Jill bathroom.
BEDROOM THREE - 4.86m (15'11") x 2.76m (9'1")
Bi-fold doors to rear and a Velux window. Built-in wardrobes. Radiator. Laminate flooring. Door to Jack and Jill bathroom.
JACK AND JILL BATHROOM
Fitted with a white suite comprising shower cubicle, w.c. and wash hand basin set into base unit with cupboards below. Ladder style chrome radiator. Ceramic tiled walls and floor.
OUTSIDE
Security lights to the front. Resin bound driveway leading to the
GARAGE - 6.69m (21'11") x 5.39m (17'8")
Electric up and over door to front. Power and light. Eaves storage. Door leading from hall. Half glazed door to garden. Worcester oil fired boiler plus pressure hot water cylinder. Electrical consumer unit and Solar Box. BT socket.
GARDEN
TENURE
Freehold
SERVICES
All mains services are connected with the exception of gas. Under floor oil fired central heating. Water is metered. Solar PV and Solar Thermal. FIT returns around £800 p.a.
COUNCIL TAX
Band F. East Devon District Council. £3664.79 (2025/26).
EPC RATING
A
BROADBAND
Broadband availability at this location can be checked through:
MOBILE
Mobile coverage can be checked through:
FLOOD RISK
Flood risk Information can be checked through the following:
Notice
Please note we have not tested any apparatus, fixtures, fittings, or services. Interested parties must undertake their own investigation into the working order of these items. All measurements are approximate and photographs provided for guidance only.
Brochures
Web Details- COUNCIL TAXA payment made to your local authority in order to pay for local services like schools, libraries, and refuse collection. The amount you pay depends on the value of the property.Read more about council Tax in our glossary page.
- Band: F
- PARKINGDetails of how and where vehicles can be parked, and any associated costs.Read more about parking in our glossary page.
- Garage,Off street
- GARDENA property has access to an outdoor space, which could be private or shared.
- Private garden
- ACCESSIBILITYHow a property has been adapted to meet the needs of vulnerable or disabled individuals.Read more about accessibility in our glossary page.
- Ask agent
Green Lane, Raymonds Hill, Axminster
Add an important place to see how long it'd take to get there from our property listings.
__mins driving to your place
Get an instant, personalised result:
- Show sellers you’re serious
- Secure viewings faster with agents
- No impact on your credit score
Your mortgage
Notes
Staying secure when looking for property
Ensure you're up to date with our latest advice on how to avoid fraud or scams when looking for property online.
Visit our security centre to find out moreDisclaimer - Property reference 2330_GORD. The information displayed about this property comprises a property advertisement. Rightmove.co.uk makes no warranty as to the accuracy or completeness of the advertisement or any linked or associated information, and Rightmove has no control over the content. This property advertisement does not constitute property particulars. The information is provided and maintained by Gordon & Rumsby, Colyton. Please contact the selling agent or developer directly to obtain any information which may be available under the terms of The Energy Performance of Buildings (Certificates and Inspections) (England and Wales) Regulations 2007 or the Home Report if in relation to a residential property in Scotland.
*This is the average speed from the provider with the fastest broadband package available at this postcode. The average speed displayed is based on the download speeds of at least 50% of customers at peak time (8pm to 10pm). Fibre/cable services at the postcode are subject to availability and may differ between properties within a postcode. Speeds can be affected by a range of technical and environmental factors. The speed at the property may be lower than that listed above. You can check the estimated speed and confirm availability to a property prior to purchasing on the broadband provider's website. Providers may increase charges. The information is provided and maintained by Decision Technologies Limited. **This is indicative only and based on a 2-person household with multiple devices and simultaneous usage. Broadband performance is affected by multiple factors including number of occupants and devices, simultaneous usage, router range etc. For more information speak to your broadband provider.
Map data ©OpenStreetMap contributors.




