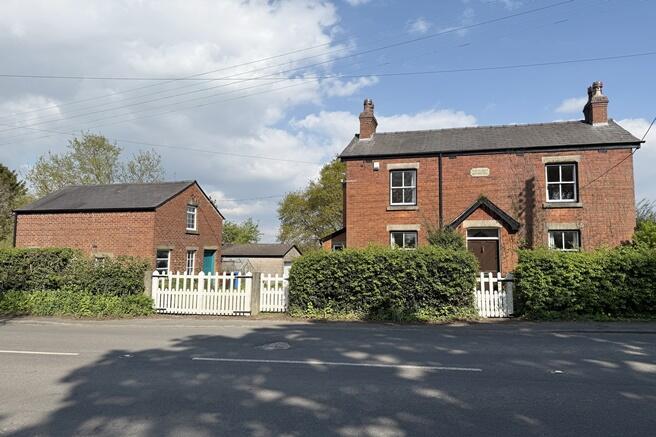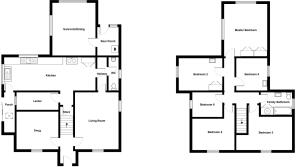Blue Stone Lane, Mawdesley, L40

- PROPERTY TYPE
House
- BEDROOMS
6
- SIZE
Ask agent
- TENUREDescribes how you own a property. There are different types of tenure - freehold, leasehold, and commonhold.Read more about tenure in our glossary page.
Freehold
Key features
- Six Bedroom Detached Farmhouse with Outbuildings
- 6.6 acres of agricultural grassland
- Available as a whole as two lots
- Lot 1 - Robin Hood Cottage
- Lot 2 - 6.6 acres of agricultural grass land currently used for grazing
Description
Guide Price
Offers in the region of £570,000 are invited for the whole or £450,000 for Lot 1 (Robin Hood Cottage) and £120,000 for Lot 2 (6.6 acres of agricultural grassland).
LOT 1 - ROBIN HOOD COTTAGE
Ground Floor
Porch
With tiled floor and single glazed window to front and side, with access to kitchen
Kitchen (7.8m x 2.8m)
With a range of wall and base units and inset sink and drainer and aga. With space for dishwasher, plumbing for washing machine, two single glazed windows to side and rear and access to larder and understairs.
Larder (3.6m x 5.2m)
Larder with fitted shelves and single glazed window to side.
Understairs storage cupboard
Hallway
Access to kitchen, sunroom, WC and living room.
Rear Porch
With door leading to the rear garden
Sunroom/Dining room (4.5m x 3.7m)
Sunroom with single glazed windows to side and rear.
WC (3.0m x 0.8m)
WC with wash hand basin and single glazed window to side.
Living Room (3.7m x 4.9m max)
Well-proportioned living room with feature fireplace, fitted cupboards, radiator and single glazed windows to front and side.
Snug (3.5m x 3.2m max)
With feature fireplace, fitted cupboards and single glazed window to front.
First Floor
Landing
Access to all first-floor rooms
Master Bedroom (3.8m x 4.5m)
Master bedroom with fitted wardrobes, radiator and two single glazed windows to side and rear.
Bedroom 2 (2.9m x 3.8m)
The second bedroom has a fitted wardrobe, wash hand basin and single glazed window to side.
Bedroom 3 (3.8m x 2.8m)
The third bedroom has fireplace, fitted shelves, wash hand basin, and single glazed window to front.
Bedroom 4 (3.6m x 2.7m)
The fourth bedroom has fireplace and one single glazed window to the front.
Bedroom 5 (2.7m x 2.8m)
The fifth bedroom has fireplace, wash hand basin and single glazed window to side.
Bedroom 6 (2.1m x 2.5m)
Single bedroom with single glazed window to side.
Family Bathroom (2.7m x 2.8m)
The family bathroom has a three-piece suite comprising wash hand basin, WC, and bath with shower over, with cylinder cupboard and a single glazed window to side.
External
Gardens/Yard Area
To the front side and rear there are gardens mostly laid to lawn with shrubs and trees, with garage, greenhouse, and two brick buildings used for kennels and storage.
Buildings
Brick under slate building with attached kennel block, cobbled floor with two windows to the front and side. Approx. 63.6sqm
Brick under slate building with four kennels, breeze block construction, monopitch slate roof and two windows to the front. Approx. 21.5sqm
Garage approx. 35.9sqm
Services
The property has the benefit of gas central heating, mains electric and mains water. Please note there is no warranty given in respect of services.
LOT 2
Lot 2 comprises 6.6 acres of agricultural grassland land currently used for grazing, with access direct off Tannersmith Lane. The land is shown as being Grade 3 on the Agricultural Land Classification Map.
Tenure
The property is offered freehold, with vacant possession on completion.
Planning (Lot 1 - Robin Hood Cottage)
The property is offered for sale with the benefit of planning approval (Permission in Principle) under reference 24/00534/PIP granted by Chorley Borough Council on the 12th August 2024.
The Permission in Principle allows (subject to the submission of the approval of the technical detail consent application) the development of 1 dwelling following the demolition of the existing dwelling and buildings.
Rights of Way, Easements & Wayleaves
The property is sold with the benefit of, and subject to all existing rights of way, covenants, easements and wayleaves.
Viewings
Viewings are strictly by appointment through the sole selling agent.
Health & Safety
Prospective purchasers are reminded that they view the property at their own risk and that neither the vendor nor P Wilson & Company offer any warranty in respect of the safety of the land, and prospective purchasers should take all reasonable precautions when viewing the property.
Brochures
Brochure 1PWC Sales BrochureSale Plan- COUNCIL TAXA payment made to your local authority in order to pay for local services like schools, libraries, and refuse collection. The amount you pay depends on the value of the property.Read more about council Tax in our glossary page.
- Ask agent
- PARKINGDetails of how and where vehicles can be parked, and any associated costs.Read more about parking in our glossary page.
- Yes
- GARDENA property has access to an outdoor space, which could be private or shared.
- Yes
- ACCESSIBILITYHow a property has been adapted to meet the needs of vulnerable or disabled individuals.Read more about accessibility in our glossary page.
- Ask agent
Energy performance certificate - ask agent
Blue Stone Lane, Mawdesley, L40
Add an important place to see how long it'd take to get there from our property listings.
__mins driving to your place
Get an instant, personalised result:
- Show sellers you’re serious
- Secure viewings faster with agents
- No impact on your credit score
Your mortgage
Notes
Staying secure when looking for property
Ensure you're up to date with our latest advice on how to avoid fraud or scams when looking for property online.
Visit our security centre to find out moreDisclaimer - Property reference 850-robin-hood-cottage. The information displayed about this property comprises a property advertisement. Rightmove.co.uk makes no warranty as to the accuracy or completeness of the advertisement or any linked or associated information, and Rightmove has no control over the content. This property advertisement does not constitute property particulars. The information is provided and maintained by P Wilson & Company, Preston. Please contact the selling agent or developer directly to obtain any information which may be available under the terms of The Energy Performance of Buildings (Certificates and Inspections) (England and Wales) Regulations 2007 or the Home Report if in relation to a residential property in Scotland.
*This is the average speed from the provider with the fastest broadband package available at this postcode. The average speed displayed is based on the download speeds of at least 50% of customers at peak time (8pm to 10pm). Fibre/cable services at the postcode are subject to availability and may differ between properties within a postcode. Speeds can be affected by a range of technical and environmental factors. The speed at the property may be lower than that listed above. You can check the estimated speed and confirm availability to a property prior to purchasing on the broadband provider's website. Providers may increase charges. The information is provided and maintained by Decision Technologies Limited. **This is indicative only and based on a 2-person household with multiple devices and simultaneous usage. Broadband performance is affected by multiple factors including number of occupants and devices, simultaneous usage, router range etc. For more information speak to your broadband provider.
Map data ©OpenStreetMap contributors.




