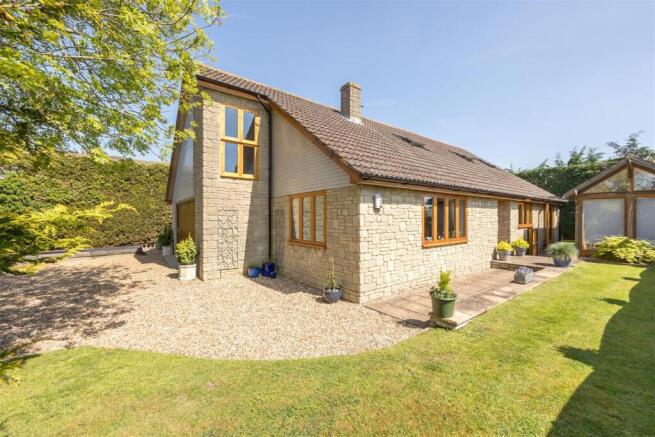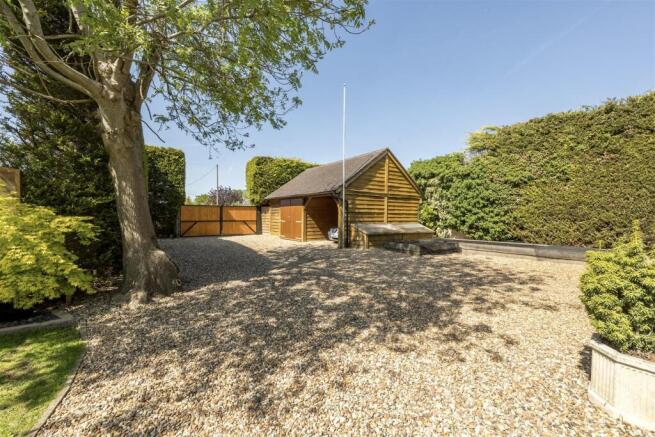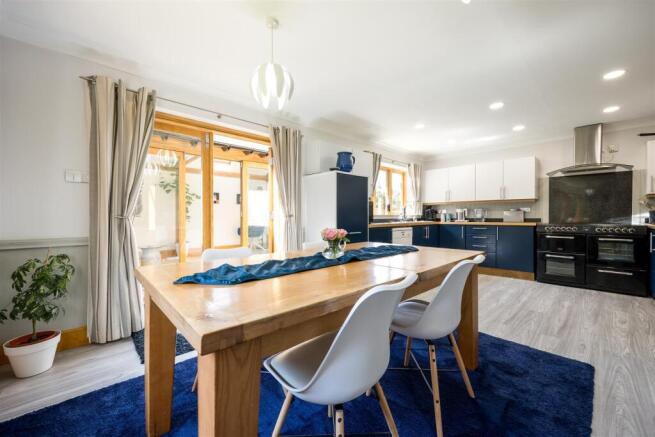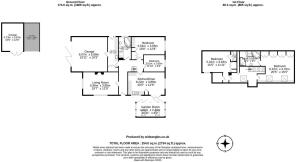
Ancil Avenue, Launton, nr Bicester
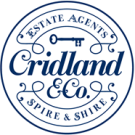
- PROPERTY TYPE
Detached
- BEDROOMS
4
- BATHROOMS
3
- SIZE
2,734 sq ft
254 sq m
- TENUREDescribes how you own a property. There are different types of tenure - freehold, leasehold, and commonhold.Read more about tenure in our glossary page.
Freehold
Key features
- Great design and condition
- Utterly private
- Four beds, two with en-suites
- Long, light kitchen/breakfast room
- Bright living room with woodburner
- Two internal garages with pits
- Further detached garaging
- Delightful gardens
- Extensive gated driveway
Description
Launton is a village favoured by many who want the convenience of Bicester without living in a town. It has a thriving community, not least because it features all most people want from a village, namely a good school, village shop plus Post Office, and also pubs. But in addition there is a wide diversity of activities ranging around the village hall and sports pitches, with football clubs, a tennis court, and even an amateur theatre group. Unusually, the village also owns its own wood, Island Pond Wood, bought by village public subscription and planted in 1999. Between its own amenities and its immediate proximity to road and rail commuting, Bicester Village and Bicester itself, it's no wonder the village is so popular.
So discreetly hidden is this house that when I first went to appraise it, I rang the owners to check I was in the right place! Owned by the same originally farming family for many decades, all the land around it has gradually become a part of the late 20th century development that provides this village with such a good diversity of properties.
However, that's where any similarities end. Designed for and by our clients, it is a complete one off. It will come as no surprise to learn that they are classic car and racing enthusiasts, hence the garaging, including an inspection pit! For those without that passion it also offers an awful lot to recommend it. In stunning condition with generous living areas revolving around a delightfully sociable kitchen space, plus a timber framed detached office and four large bedrooms (two ensuite) it sits in a fine plot that's relaxed and very private. And beyond that, look at the detailing. I had to look up "Idigbo" (sustainable African hardwood), and "Accoya" (softwood treated using natural chemicals to harden/become durable)...
The entry to the plot comes via a pair of steel framed, timber gates. Behind them, a vast gravel driveway runs up to the house, with a detached timber garage to the left plus a double garage in the front of the house, of which more later. Heading round the right, a smart bespoke Accoya door (the same material is used for all doors and windows bar the garage) opens into the main hall. The first impression of the floating staircase dead ahead is a real statement of individuality! To your left a bright and welcoming living room is welcoming, with the bespoke double glazed windows and exposed timber a feature you'll find throughout. The fireplace includes a woodburning stove, an essential feature on a cold winter's day. It's a fine room for evening relaxation when the family chores are done!
Past the stairs is a very generous utility room/dog lobby. A long run of units, plus further cupboards, offer all the storage you need. And opposite the stainless sink the door opens into a fantastic garage. With a professional inspection pit, concertina hardwood Idigbo doors, and strong lighting, it's the perfect secure workshop and storage all year round - any car or bike enthusiast is unlikely to find anything to touch this house.
Opposite the stairs, a very generous downstairs bathroom includes both a large shower and an ample corner bath. This serves a pair of bedrooms next door. The first is a really impressive size, fitted with bespoke cabinetry offering masses of storage including hanging rails. From here the view out to the side garden is very peaceful through a wide window. Next door, a further bedroom is a generous double by most measures. This, too, features that same pretty view.
At the end of the hall, the kitchen really is a lovely place to spend time. The range of units to one end is comprehensive, wrapping round three sides and centring on a large Belling range cooker. At the opposite end, the largest of tables will find space with ease, next to a pair of glazed French windows that open to the side passage and thereafter the garden. Opposite, a delightful, timber framed detached office/studio ensures working from home was never better than here! The vaulted ceiling, dowelled oak timbers, bifold doors that fold right back across the main frontage, all make this an absolutely wonderful extra dimension to the main house.
Turning our attention back to those floating stairs, they ascend to a landing large enough that it houses a computer space in the eaves. Two further bedrooms offer fantastic and sumptuous spaces. The main bedroom is, frankly, vast! And yet it still feels exceptionally cosy due to the lovely detailing. To one side, a full run of shelves hides behind panelled doors. On the opposite side, half mirrored cupboard doors run the whole length, behind which is more storage, including hanging rails and drawers. Further panelling links between the two, giving it character. This theme of effortless space continues in the ensuite. Pristine throughout, the vanity it topped off by a pure white sink, flanked either side by tall, wall mounted cupboards. A bath and a separate shower occupy opposite corners, with more than ample space between the two.
Back across the hall, the other bedroom is a little smaller, but only by comparison as it is very generous. Further storage sits discreetly behind bespoke cabinetry matching that found in the bedroom downstairs. The ensuite, also smaller, is all you need with a modern thermostatic shower and another vanity unit. And it is worth noting that this bedroom and en suite did not exist until less than a year ago! Such as the overall size of accommodation, this huge space was completely untouched as it was never needed…
Turning to the outside, the aforementioned detached timber building offers both an open fronted carport of generous depth, and a wide, enclosed garage to the side. Hedging to the left and right focuses your attention towards the house. On the left, timber planters are ready for the next season! Further gates to the left of the house enclose a space that contains all manner of useful storage space, also currently hiding bins next to the utility room door. The entrance of the garage is via a set of side hinged doors; these can be folded back to as great or little degree as required, a clever touch. The gravel path gently curves round to the right of the house heading to the main door, flanked by lawn and bordered with smart fencing and pillars.
The previously mentioned summer house sits next to the kitchen, and between it and the house is a path that leads to the rear garden. A shed nestles in the rear right corner, just past a pretty bed containing a wide diversity of shrubs, trees and flowers. Further borders sit between the back of the house and the broad lawn. A seating area in the far left corner is a peaceful place for evening drinks. As you can see from our images, high hedging runs round most of the property, to afford a great degree of privacy. In doing so it has not detracted from the wonderful degree of light that the property enjoys, with the main garden East and South facing, and the lawn between front and rear also looking South.
Mains water, electricity, oil CH
Cherwell District Council
Council tax band D
£2,436-38 p.a. 2025/26
Freehold
Brochures
Ancil Avenue, Launton, nr BicesterMaterial InformationBrochure- COUNCIL TAXA payment made to your local authority in order to pay for local services like schools, libraries, and refuse collection. The amount you pay depends on the value of the property.Read more about council Tax in our glossary page.
- Band: D
- PARKINGDetails of how and where vehicles can be parked, and any associated costs.Read more about parking in our glossary page.
- Garage,Driveway,Off street,No disabled parking
- GARDENA property has access to an outdoor space, which could be private or shared.
- Yes
- ACCESSIBILITYHow a property has been adapted to meet the needs of vulnerable or disabled individuals.Read more about accessibility in our glossary page.
- Ask agent
Ancil Avenue, Launton, nr Bicester
Add an important place to see how long it'd take to get there from our property listings.
__mins driving to your place
Get an instant, personalised result:
- Show sellers you’re serious
- Secure viewings faster with agents
- No impact on your credit score
Your mortgage
Notes
Staying secure when looking for property
Ensure you're up to date with our latest advice on how to avoid fraud or scams when looking for property online.
Visit our security centre to find out moreDisclaimer - Property reference 33877002. The information displayed about this property comprises a property advertisement. Rightmove.co.uk makes no warranty as to the accuracy or completeness of the advertisement or any linked or associated information, and Rightmove has no control over the content. This property advertisement does not constitute property particulars. The information is provided and maintained by Cridland & Co, Caulcott. Please contact the selling agent or developer directly to obtain any information which may be available under the terms of The Energy Performance of Buildings (Certificates and Inspections) (England and Wales) Regulations 2007 or the Home Report if in relation to a residential property in Scotland.
*This is the average speed from the provider with the fastest broadband package available at this postcode. The average speed displayed is based on the download speeds of at least 50% of customers at peak time (8pm to 10pm). Fibre/cable services at the postcode are subject to availability and may differ between properties within a postcode. Speeds can be affected by a range of technical and environmental factors. The speed at the property may be lower than that listed above. You can check the estimated speed and confirm availability to a property prior to purchasing on the broadband provider's website. Providers may increase charges. The information is provided and maintained by Decision Technologies Limited. **This is indicative only and based on a 2-person household with multiple devices and simultaneous usage. Broadband performance is affected by multiple factors including number of occupants and devices, simultaneous usage, router range etc. For more information speak to your broadband provider.
Map data ©OpenStreetMap contributors.
