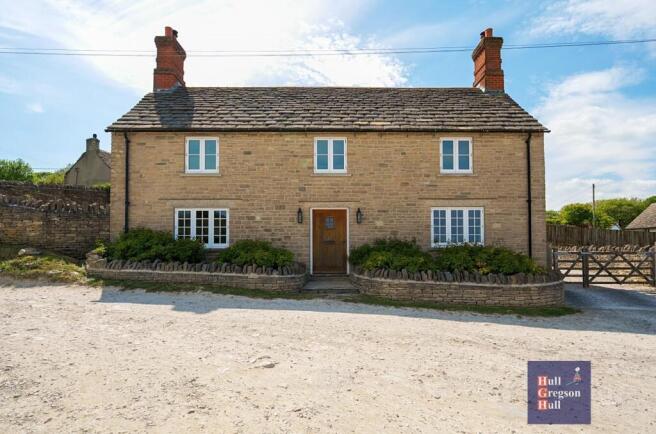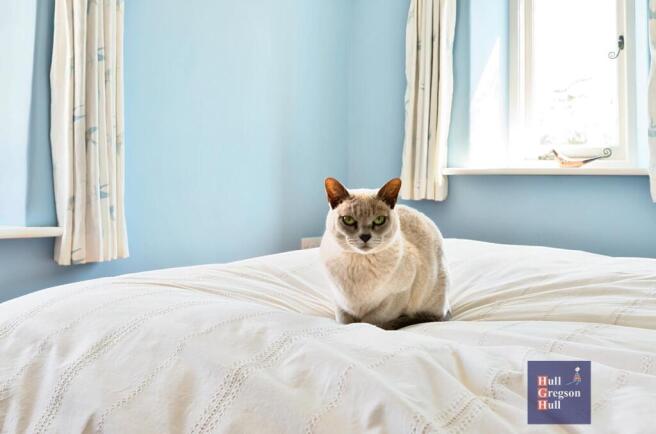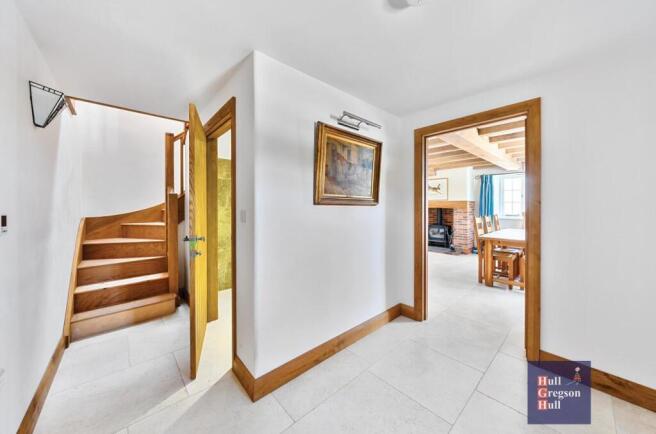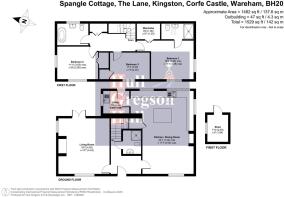
3 bedroom house for sale
The Lane, Kingston, Wareham
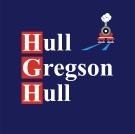
- PROPERTY TYPE
House
- BEDROOMS
3
- BATHROOMS
3
- SIZE
Ask agent
- TENUREDescribes how you own a property. There are different types of tenure - freehold, leasehold, and commonhold.Read more about tenure in our glossary page.
Freehold
Key features
- Detached Family Residence
- Outstanding and Unsurpassed Views over Purbeck
- Sought After Village of Kingston near Corfe Castle
- Three Bedrooms
- Beautifully Designed and Appointed
- Character Features - Oak Beams and Open Fireplaces
- Landscaped Gardens
- Three Bathrooms
- Driveway Parking
- A Gem of a Property Not to be Missed
Description
The property, approached along "The Lane", was constructed with hardy, local Purbeck stone and stone roof in around 2010 and and the house blends well with the landscape. Internally, it has spacious and very well appointed accommodation with features such as oak beams and staircase, wooden latch doors and stripped wood floors all adding to the property's character.
Enter by the oak front door and into a spacious hallway with the principal reception rooms to the left and right. Turn right into the heart of the house and an 'L'shaped Dining Room and Kitchen presents triple aspect "cottage" windows plus skylights allowing maximum light to spill in. The outlook is either afar to the hills and countryside or onto the surrounding garden. The cabinetry to the traditional, country-style kitchen as well as wood beams and wood burner set in a brick fireplace adds to the cosy ambience of this spacious room.
The beautifully arranged kitchen boasts integral appliances beneath a granite worktop including hob with double oven under, an inset 'butler' sink; a kitchen island/breakfast bar sits centrally in the kitchen and to one side, the scullery with a door to a paved and sheltered lower terrace with steps leading to the upper terrace and rear garden.
Returning through the dining room and hallway, opposite is a homely Living Room with the focus towards a large Purbeck Stone fireplace accommodating a wood burner. French doors open onto the westerly facing and paved lower terrace, a sheltered spot ideal for evening drinks with friends.
A polished wood staircase, lit by a skylight, rises and turns to reach the first floor bedrooms. The Main Bedroom has dual aspect windows from which to admire the views and a large walk-in wardrobe provides ample storage space. A contemporary and stylish en suite shower room with combined wood and granite effect ware comprises a large shower cubicle, table top sink and WC.
Bedroom Two and Bedroom Three are both double rooms with a gorgeous countryside view. Built-in wardrobes provide excellent storage space, and the simplicity of these rooms add to their charm. Bedroom Three could easily provide a quiet room suitable as a study or office or nursery.
A family bathroom, with tasteful and subtle decor serves these two rooms and comprises an old-style stand-alone bath, washbasin and WC. On the ground floor from the hallway, an additional Shower Room, with shower, wash basin and WC, convenient on the occasion that guests visit and the lounge used as sleeping quarters.
Outside the mainly westerly facing garden is beautifully arranged and landscaped and on several tiered levels, with a meandering stone wall, paved, lawned and shrub areas. Finally, a gravelled driveway is accessed through a five bar gate and provides space for several vehicles.
This property is a pure gem in a perfect setting and one not to be missed.
Kitchen/Dining Room - 5.53m max x 7.34m max (18'1" max x 24'0" max) -
Living Room - 4.92m x 4.44m (16'1" x 14'6") -
Utility - 2.33m x 1.99m (7'7" x 6'6") -
Shower Room -
Bedroom One - 4.99m max x 3.38m max (16'4" max x 11'1" max) -
En Suite Shower Room -
Bedroom Two - 3.63m max x 2.90m max (11'10" max x 9'6" max) -
Bedroom Three - 3.53m x 2.35m (11'6" x 7'8") -
Family Bathrooom -
Additional Information. - The following details have been provided by the vendor, as required by Trading Standards. These details should be checked by your legal representative for accuracy.
Property type: Detached House
Tenure: Freehold
Property construction: Standard
Mains Electricity
Mains Water & Sewage: Supplied by Wessex Water
Heating Type: Air Source Heat Pump and Underfloor Heating (Water). (Radiators to bedrooms fed off Air Source Heat Pump).
Broadband/Mobile signal/coverage: For further details please see the Ofcom Mobile Signal & Broadband checker.
checker.ofcom.org.uk/
Disclaimer. - These particulars, whilst believed to be accurate are set out as a general outline only for guidance and do not constitute any part of an offer or contract. Intending purchasers should not rely on them as statements of
representation of fact but must satisfy themselves by inspection or otherwise as to their accuracy. All measurements are approximate. Any details including (but not limited to): lease details, service charges, ground rents, property construction, services, & covenant information are provided by the vendor, and you should consult with your legal advisor/ satisfy yourself before proceeding. No person in this firm’s employment has the authority to make or give any representation or warranty in respect of the property.
Brochures
The Lane, Kingston, WarehamBrochure- COUNCIL TAXA payment made to your local authority in order to pay for local services like schools, libraries, and refuse collection. The amount you pay depends on the value of the property.Read more about council Tax in our glossary page.
- Band: F
- PARKINGDetails of how and where vehicles can be parked, and any associated costs.Read more about parking in our glossary page.
- Yes
- GARDENA property has access to an outdoor space, which could be private or shared.
- Yes
- ACCESSIBILITYHow a property has been adapted to meet the needs of vulnerable or disabled individuals.Read more about accessibility in our glossary page.
- Ask agent
The Lane, Kingston, Wareham
Add an important place to see how long it'd take to get there from our property listings.
__mins driving to your place
Get an instant, personalised result:
- Show sellers you’re serious
- Secure viewings faster with agents
- No impact on your credit score
Your mortgage
Notes
Staying secure when looking for property
Ensure you're up to date with our latest advice on how to avoid fraud or scams when looking for property online.
Visit our security centre to find out moreDisclaimer - Property reference 33878825. The information displayed about this property comprises a property advertisement. Rightmove.co.uk makes no warranty as to the accuracy or completeness of the advertisement or any linked or associated information, and Rightmove has no control over the content. This property advertisement does not constitute property particulars. The information is provided and maintained by Hull Gregson Hull, Swanage. Please contact the selling agent or developer directly to obtain any information which may be available under the terms of The Energy Performance of Buildings (Certificates and Inspections) (England and Wales) Regulations 2007 or the Home Report if in relation to a residential property in Scotland.
*This is the average speed from the provider with the fastest broadband package available at this postcode. The average speed displayed is based on the download speeds of at least 50% of customers at peak time (8pm to 10pm). Fibre/cable services at the postcode are subject to availability and may differ between properties within a postcode. Speeds can be affected by a range of technical and environmental factors. The speed at the property may be lower than that listed above. You can check the estimated speed and confirm availability to a property prior to purchasing on the broadband provider's website. Providers may increase charges. The information is provided and maintained by Decision Technologies Limited. **This is indicative only and based on a 2-person household with multiple devices and simultaneous usage. Broadband performance is affected by multiple factors including number of occupants and devices, simultaneous usage, router range etc. For more information speak to your broadband provider.
Map data ©OpenStreetMap contributors.
