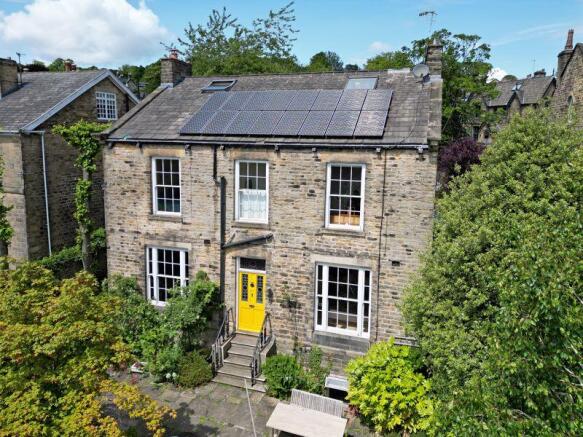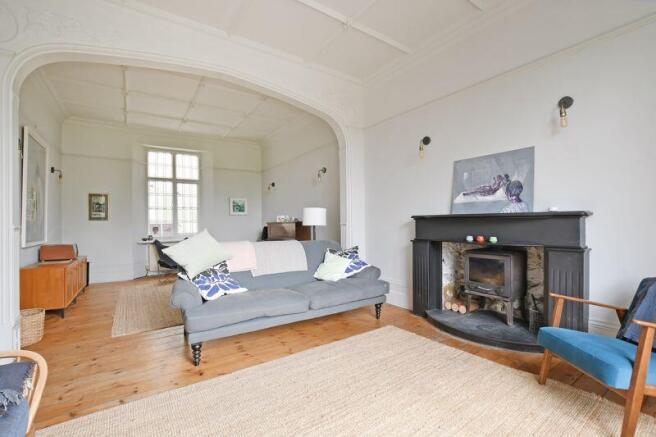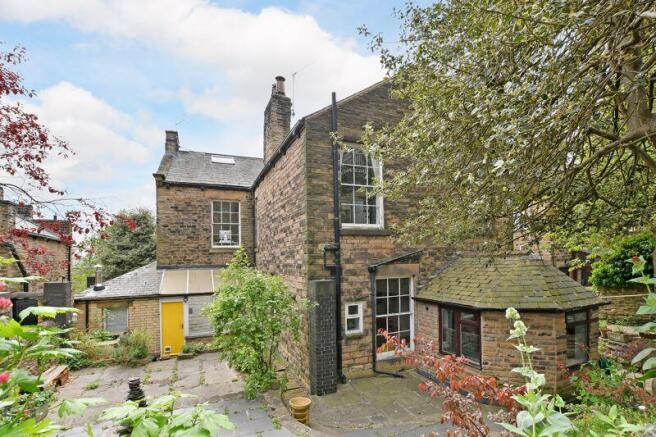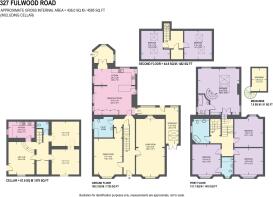
Fulwood Road, Broomhill, Sheffield

- PROPERTY TYPE
Detached
- BEDROOMS
6
- BATHROOMS
3
- SIZE
Ask agent
- TENUREDescribes how you own a property. There are different types of tenure - freehold, leasehold, and commonhold.Read more about tenure in our glossary page.
Freehold
Key features
- Detached Victorian Stone Villa
- Located in the Heart of Broomhill
- 6 Double Bedrooms & 3 Bathrooms
- Original Features & Charm
- Cellar Offering Fabulous Potential
- Partial Double Glazing & Solar Panels
- Walled Garden & Terrace
- Double Driveway & Garage with EV Charger
- Freehold & No Chain
- Council Tax band G, EPC Rating E
Description
Tucked away in the heart of Broomhill is a fabulous 6 bedroom Victorian detached villa combining original features with modern design. Spacious accommodation arranged over 4 levels creating a superb family home. The cellar provides great potential to develop, with private entry enabling a self-contained apartment or extension to the family living space, subject to consents. Benefits from partial double glazing, combination gas central heating, 4 log burning stoves, solar panels, and a wraparound terrace, which is wildlife friendly, a double driveway, and detached garage. A sought-after conservation area close to hospitals, universities’ and all Broomhill has to offer on the doorstep.
Entry through an impressive porch/entrance, ideal for muddy boots. The dining kitchen is the hub of the home featuring a modern shaker style kitchen topped with solid wooden worktops, a Smeg range cooker, dishwasher, and freestanding fridge freezer, which are included within the sale. An adjoining dining area offers further storage and a stone feature fireplace housing a log burner. There is also a separate utility room, ground floor WC and garden room. Overlooking the rear garden offering pleasant views are two generously proportioned, versatile, beautiful reception rooms both complemented by period fireplaces housing log burning stoves combining period charm with a modern homely feel.
The cheerful hallway features stairs to the first floor landing leading to three larger sized double bedrooms, one with ensuite shower room, all presented in a tasteful neutral palette enhancing the original features. The rear bedrooms benefit for extensive views towards the Peak District. An architect designed suite is located to the front of the property, which has been designed with open fireplace and spiral staircase leading to a mezzanine level overlooking a curved glass screen allowing natural light into the ensuite. This room offers versatility as a bedroom, studio or for those working from home. The family bathroom is styled with a cast iron roll top bath and traditional suite. Stairs rise to the second floor creating generous storage linking two further double bedrooms, both filled with natural light.
Externally, a walled garden with stone terrace wraps around the property, creating a sense of privacy from the road. To the rear is an elevated patio area leading down to a wildlife friendly garden filled with an array of established planting. Accessed from Ashdell Road is a double driveway and detached garage equipped with EV Charger.
Located in the heart of Ranmoor, with excellent amenities close by including public houses, restaurants, shops and cafes. The are several reputable schools within catchment and many local parks including Endcliffe, Bingham, Forge Dam and Botanical Gardens . Offering excellent transport links to the city centre, hospitals and universities, as well as close proximity to the Peak District.
Brochures
Property BrochureFull Details- COUNCIL TAXA payment made to your local authority in order to pay for local services like schools, libraries, and refuse collection. The amount you pay depends on the value of the property.Read more about council Tax in our glossary page.
- Band: G
- PARKINGDetails of how and where vehicles can be parked, and any associated costs.Read more about parking in our glossary page.
- Yes
- GARDENA property has access to an outdoor space, which could be private or shared.
- Yes
- ACCESSIBILITYHow a property has been adapted to meet the needs of vulnerable or disabled individuals.Read more about accessibility in our glossary page.
- Ask agent
Fulwood Road, Broomhill, Sheffield
Add an important place to see how long it'd take to get there from our property listings.
__mins driving to your place
Get an instant, personalised result:
- Show sellers you’re serious
- Secure viewings faster with agents
- No impact on your credit score
Your mortgage
Notes
Staying secure when looking for property
Ensure you're up to date with our latest advice on how to avoid fraud or scams when looking for property online.
Visit our security centre to find out moreDisclaimer - Property reference 12600178. The information displayed about this property comprises a property advertisement. Rightmove.co.uk makes no warranty as to the accuracy or completeness of the advertisement or any linked or associated information, and Rightmove has no control over the content. This property advertisement does not constitute property particulars. The information is provided and maintained by haus, Sheffield. Please contact the selling agent or developer directly to obtain any information which may be available under the terms of The Energy Performance of Buildings (Certificates and Inspections) (England and Wales) Regulations 2007 or the Home Report if in relation to a residential property in Scotland.
*This is the average speed from the provider with the fastest broadband package available at this postcode. The average speed displayed is based on the download speeds of at least 50% of customers at peak time (8pm to 10pm). Fibre/cable services at the postcode are subject to availability and may differ between properties within a postcode. Speeds can be affected by a range of technical and environmental factors. The speed at the property may be lower than that listed above. You can check the estimated speed and confirm availability to a property prior to purchasing on the broadband provider's website. Providers may increase charges. The information is provided and maintained by Decision Technologies Limited. **This is indicative only and based on a 2-person household with multiple devices and simultaneous usage. Broadband performance is affected by multiple factors including number of occupants and devices, simultaneous usage, router range etc. For more information speak to your broadband provider.
Map data ©OpenStreetMap contributors.





