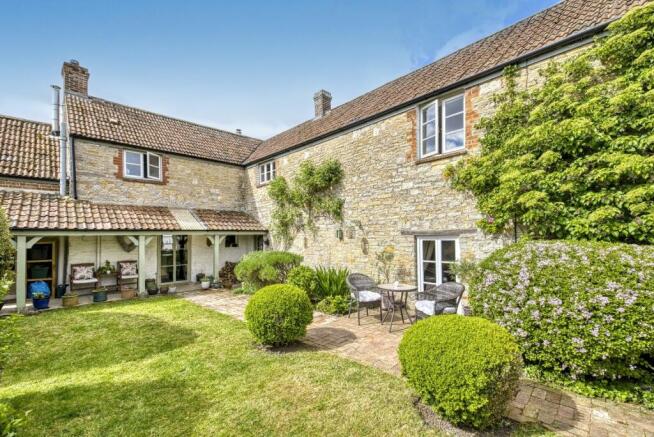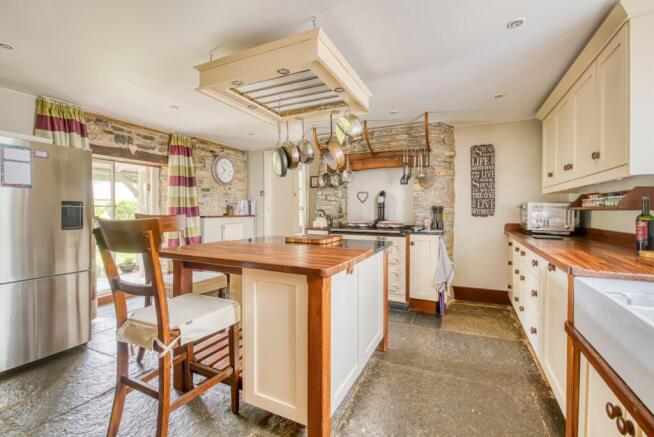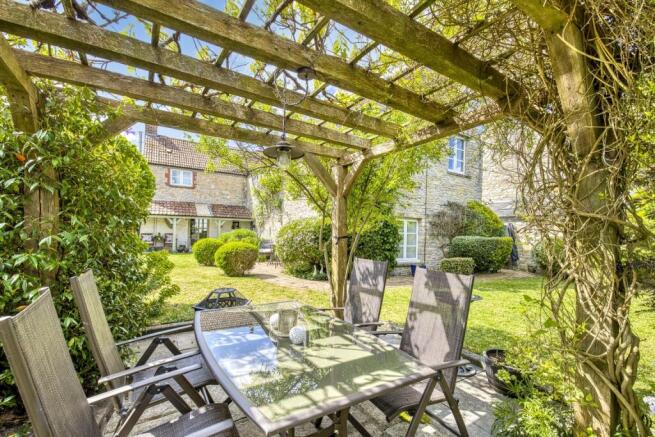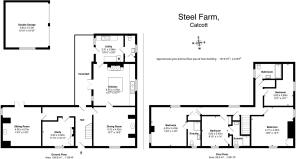STEEL FARM,
16 STEEL LANE, CATCOTT, SOMERSET, TA7 9HW
Ashcott 4 miles, Wedmore, Glastonbury and Street 9 miles, Wells 14 miles, Taunton 20 miles, Bristol Airport - 25 miles, Bristol - 38 miles (all approx.)
An enchanting 4 bedroom, 3 bathroom, village house with the authenticity of a classic farmhouse wrapped in modern style and comfort.
This elegant home has an entrance hall, study, sitting room, dining room, kitchen/breakfast room, utility, cloakroom, 4 bedrooms, 3 bathrooms, and ample storage space.
Outside there is an extremely attractive, varied, and private garden which wraps around three sides, plus parking for several vehicles on a gated, gravel drive leading to a double garage.
Location
Steel Lane is a quiet lane in the heart of the village. The sought-after village of Catcott has an active and friendly community, a doctors surgery, church, village hall, and first school as well as a pub and local shops. More extensive facilities can be found within a few miles in Street and Bridgwater where there are a selection of supermarkets, cinemas, and health centres.
The excellent Duck in Burtle is only a couple of miles walk away and the new Gravity Enterprise Zone
is only a few miles further to the west.
The Polden Hills are a long, low, ridge, extending east to west for about 10 miles. There are small villages situated on both slopes of the ridge, many of which are named in the Domesday Book. They once formed parts of the estates of Glastonbury Abbey. The hills are dissected by footpaths and nature reserves and yet communication links are superb with the M5 within 6 miles.
Description
A handsome, Blue Lias farmhouse, thought to date from 1850, nestled within the heart of the village. This very appealing house offers classic charm - flagstone floors in the hall and kitchen, generous sized rooms, and high ceilings, coupled with a quality, contemporary finish.
Throughout the ground floor, the living accommodation opens to a sheltered and private, garden which, although a manageable size, provides different areas of interest, terraces and a covered veranda for enjoying the outdoors, whatever the weather, or time of day.
Accommodation
A traditional, half glazed front door opens, from the west garden, to an attractive hall which runs front to back and opens on the east, through a similar, half-glazed door, to the enchanting, private, east garden. This feature creates a sense that the garden and house are very much woven together in this charming home.
To the left, the study has an ornate, wrought iron fireplace and window to the west. The sitting room beyond, has an oak floor, French doors to the garden and a handsome, exposed stone, inglenook fireplace. On the right of the hall is a dining room, again with an inglenook and oak floor. A wood burning stove provides warmth in the winter months. The kitchen has more French doors to the veranda and garden, maintaining that connection with the outside space. Flagstones and an exposed stone chimney breast with beam over an inset electric aga, root this kitchen in the farmhouse style, whilst bespoke features and fitted units, finished with a well maintained and beautiful iroko surface, Bosch integrated under-counter fridge and dishwasher, plus a versatile, central island with half black granite, half iroko surface, feel contemporary and stylish. The island which provides additional storage, worksurface and a breakfast bar, is not fixed and so can be moved to suit your needs. A pan rack above has integrated lighting, again, functional, practical and stylish. There is also a double Belfast sink, below the south-facing window.
The highly practical utility room has fitted units, a sink and an exterior door to the veranda. It has the boiler and space for a fridge/freezer, tumble dryer and washing machine, a door leads to the cloakroom where there is a large coat cupboard.
Upstairs there are 4 spacious bedrooms, most with built-in-wardrobes and 2 have ensuite shower rooms. There are some super views to the Mendips and from the principal bedroom you can see Crook Peak!
The family bathroom has attractive, painted wood, tongue and groove panelling. There are two lofts, one has shelving and the other is boarded. They provide plenty of space for storage.
Outside
The house is approached on the west side through an elegant, walled courtyard which is brimming with a fabulous array of shrubs and plants creating interest on many levels. A flagstoned path leads through a garden gate to the enclosed lawned gardens which wrap around the north and east of the house. A terrace with pergola, supporting a vine, producing sweet grapes, and a scented jasmine, it is a perfect spot for a summer lunch. Mature trees, shrubs, lawns, floral boarders beside a redbrick path and the duck egg, painted, timber framed canopy, which offers shelter from the rain, combine to create a super, sheltered, private oasis to enjoy, whatever the weather.
The gated, gravel drive has space for several vehicles leading to a separate double garage with mains power and lighting, and two up-and-over doors. The double garage provides a range of potential options for development subject to planning permission.
A beautifully balanced home offering modern country living with timeless charm in a welcoming Somerset village.
Tenure and other points
Freehold. Mains water, drainage and electricity. New double-glazed windows and doors. Oil fired central heating. Council Tax Band F. EPC Rating D.
About the area
Catcott is a charming and welcoming Polden Village which dates back to The Domesday Book. It has a variety of facilities including a doctor’s surgery, 2 pubs, church and school. An active village association organises Safari Dinners, monthly cinema nights at the village hall, and yearly open gardens with vintage cars on display. There is a fish n chip van and wood-fired pizza van that visit the village weekly.
In addition to easy road access to the M5, there are regular buses to Bridgwater and Street, with train access to London via either Taunton to Paddington or Yeovil Junction to Waterloo.
The elevated ridge of the Polden Hills offers some superb views over the surrounding countryside and it is traversed by many footpaths and interspersed with various nature reserves. The surrounding towns provide a range of commercial, cultural and sporting facilities and organisations including championship golf courses. There’s are local village primary schools and good local state schools. Independent schools include Millfield, Wells Cathedral School, Wellington School and the 3 further Taunton schools. Catcott is to the north of the A39 which connects the M5 (J23) to Street and Glastonbury.
Mainline stations can be found in Bridgwater, Taunton and Yeovil and Bristol Airport is 23 miles away. The beach is only 20 mins away.
Important Notes
Roderick Thomas, their clients and any joint agents state that these details are for general guidance only and accuracy cannot be guaranteed. They do not constitute any part of any contract. All measurements are approximate, and floor plans are to give a general indication only and are not measured accurate drawings. No guarantees are given with regard to planning permission or fitness for purpose. No apparatus, equipment, fixture or fitting has been tested. Items shown in photographs are not necessarily included. Buyers must rely on information passed between the solicitors with regard to items included in the sale. Purchasers must satisfy themselves on all matters by inspection or otherwise.
VIEWINGS. Interested parties are advised to check availability and current situation prior to travelling to see any property.
All viewings are by appointment with the Agents.
Roderick Thomas, 1 Priory Road, Wells, BA5 1SR.








