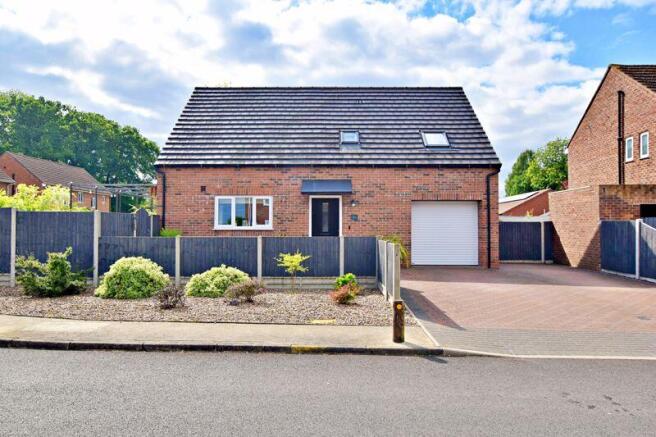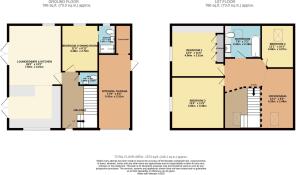
Nettleton Drive, Witham St. Hughs, Lincoln

- PROPERTY TYPE
Detached
- BEDROOMS
4
- BATHROOMS
2
- SIZE
Ask agent
- TENUREDescribes how you own a property. There are different types of tenure - freehold, leasehold, and commonhold.Read more about tenure in our glossary page.
Freehold
Key features
- ECO Friendly Detached House
- EPC Rating A 93
- 4 Bedrooms & 2 Bathrooms
- 138 Sqm/ Built In November 2019
- Open Plan Living
- Ducted Aircon System & Solar Panels
- Landscaped Gardens
- Ample Driveway Parking & Single Garage
Description
The ground floor welcomes you with a bright and inviting hallway leading to a generously sized open plan lounge diner & kitchen which is the heart of the home. Having a contemporary design, the kitchen features sleek integrated appliances and patio doors that open directly onto a private, landscaped rear garden ideal for alfresco dining and family gatherings. Completing the ground floor is a master bedroom and en-suite shower room which is currently used as a formal dining room. Furthermore, there is a convenient downstairs WC, whilst the whole floor benefits from underfloor heating powered by the air-source heat pump.
Upstairs, the home offers three comfortable bedrooms and a large open landing with office/snug area providing further flexibility for the home owner. Finishing the first floor is a three piece family bathroom with bathtub and mains fed shower over. An additional upgrade by the current owners in 2024 was a ducted aircon system added to the first floor which contributes to both cooler and warmer temperatures when needed.
Designed with sustainability in mind, the property benefits from air-source heat pump, solar panels, underfloor heating and enhanced insulation throughout, contributing to lower energy bills and a reduced environmental impact.
Outside, the home is set on a landscaped plot with a range of mature flowerbeds, a gazebo BBQ area and patio seating making for an ideal arrangement for entertaining and relaxing with guests. There is driveway with parking for multiple vehicles, and the added bonus of a single garage with electric roller shutter door.
Witham St Hughs is a vibrant, family-friendly village offering a range of local amenities, such as co-op foodstore and a well regarded primary school. There is also easy access to Lincoln, Newark, and major road networks via the A46 and A1.
Council tax band: C. Freehold.
Entrance Hall
Having stairs rising to first floor and a newly fitted composite front door entry, underfloor heating and access to bedroom 1, lounge diner and kitchen.
Downstairs WC
Having a vanity hand wash basin unit, low level WC, extractor unit and underfloor heating.
Lounge Diner & Kitchen
13' 2'' x 20' 6'' max (4.01m x 6.24m)
Having 2 uPVC double glazed windows, 2 patio door entries onto the rear garden, underfloor heating with engineered oak finish. The kitchen area features a range of contemporary units at eye and base level with quartz worktops finish, fitted from Howdens with handleless finish. A range of integrated appliances such as Neff slide and hide oven, Lenovo induction hob with extractor hood over, fridge freezer, dishwasher, breakfast bar arrangement, pan drawers, under unit and kickboard lighting.
Lounge Area
Having patio door and uPVC double glazed window. TV aerial and power points. Engineered oak flooring with underfloor heating.
Bedroom 1/Dining Room
8' 11'' x 11' 5'' (2.72m x 3.48m)
Having uPVC double glazed window, engineered oak flooring and underfloor heating. Access to:
En-Suite
Having pocket door entrance, shower cubicle, vanity unit, a floor mounted WC, uPVC double glazed obscured window, wall mounted heated mirror, heated towel rail, extractor unit and underfloor heating.
First Floor Landing
Having 2 Velux windows, 2 radiators and 1 air con vent from ducted system.
Open Plan Office/Snug Area
8' 2'' x 14' 1'' (2.49m x 4.29m)
Having power points.
Bedroom 2
13' 4'' x 11' 6'' (4.06m x 3.50m)
Having built-in wardrobes from Robes n Rails, 2 air con vents and a uPVC double glazed window to side aspect and radiator.
Bedroom 3
11' 5'' x 13' 4'' (3.48m x 4.06m)
Having uPVC double glazed window to side aspect, radiator and 1 air con vent.
Bedroom 4
10' 1'' x 12' 1'' (3.07m x 3.68m)
Having Velux window and radiator.
Bathroom
7' 8'' x 7' 2'' (2.34m x 2.18m)
Having a 3 piece suite with vanity unit providing storage and low level WC, hand wash basin unit, panelled bath tub with mains fed shower over, tiled flooring, extractor and Velux skylight.
Outside Rear
The property comes with a landscaped south and west facing garden enclosed with fenced perimeters. Being mostly laid to lawn with large patio seating area and gazebo cover. A second gazebo cover for potential barbecue area, power source and a timber built garden shed. Side access into the garage. Finished with Indian sandstone.
Garage
8' 3'' x 17' 9'' (2.51m x 5.41m)
Having power and lighting. Electric roller shutter door. Access to plant room, a personnel door and space for laundry appliances.
Outside Front
Having block paved driveway with parking for multiple vehicles and external water source. Access to front door entry and garage.
Agents Note 1
The property comes with maintenance charge which has varied over recent years due to road maintenance works. However it is expected to reduce. For more details please contact Starkey&Brown.
Agents Note 2
The property comes with owned outright solar panels. Please contact Starkey&Brown for more information.
Brochures
Property BrochureFull Details- COUNCIL TAXA payment made to your local authority in order to pay for local services like schools, libraries, and refuse collection. The amount you pay depends on the value of the property.Read more about council Tax in our glossary page.
- Band: C
- PARKINGDetails of how and where vehicles can be parked, and any associated costs.Read more about parking in our glossary page.
- Yes
- GARDENA property has access to an outdoor space, which could be private or shared.
- Yes
- ACCESSIBILITYHow a property has been adapted to meet the needs of vulnerable or disabled individuals.Read more about accessibility in our glossary page.
- Ask agent
Nettleton Drive, Witham St. Hughs, Lincoln
Add an important place to see how long it'd take to get there from our property listings.
__mins driving to your place
Explore area BETA
Lincoln
Get to know this area with AI-generated guides about local green spaces, transport links, restaurants and more.
Get an instant, personalised result:
- Show sellers you’re serious
- Secure viewings faster with agents
- No impact on your credit score
Your mortgage
Notes
Staying secure when looking for property
Ensure you're up to date with our latest advice on how to avoid fraud or scams when looking for property online.
Visit our security centre to find out moreDisclaimer - Property reference 12374904. The information displayed about this property comprises a property advertisement. Rightmove.co.uk makes no warranty as to the accuracy or completeness of the advertisement or any linked or associated information, and Rightmove has no control over the content. This property advertisement does not constitute property particulars. The information is provided and maintained by Starkey & Brown, Lincoln. Please contact the selling agent or developer directly to obtain any information which may be available under the terms of The Energy Performance of Buildings (Certificates and Inspections) (England and Wales) Regulations 2007 or the Home Report if in relation to a residential property in Scotland.
*This is the average speed from the provider with the fastest broadband package available at this postcode. The average speed displayed is based on the download speeds of at least 50% of customers at peak time (8pm to 10pm). Fibre/cable services at the postcode are subject to availability and may differ between properties within a postcode. Speeds can be affected by a range of technical and environmental factors. The speed at the property may be lower than that listed above. You can check the estimated speed and confirm availability to a property prior to purchasing on the broadband provider's website. Providers may increase charges. The information is provided and maintained by Decision Technologies Limited. **This is indicative only and based on a 2-person household with multiple devices and simultaneous usage. Broadband performance is affected by multiple factors including number of occupants and devices, simultaneous usage, router range etc. For more information speak to your broadband provider.
Map data ©OpenStreetMap contributors.








