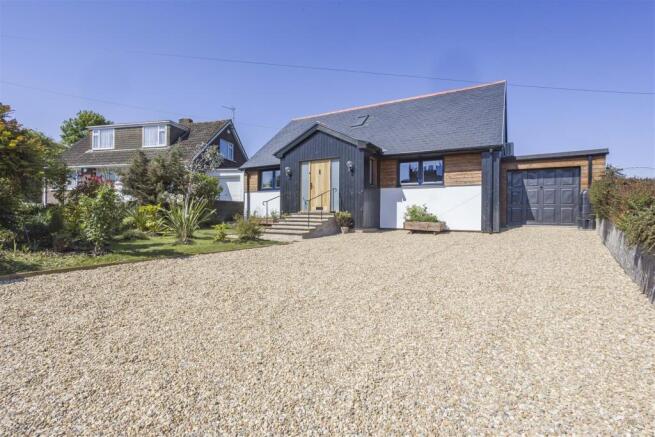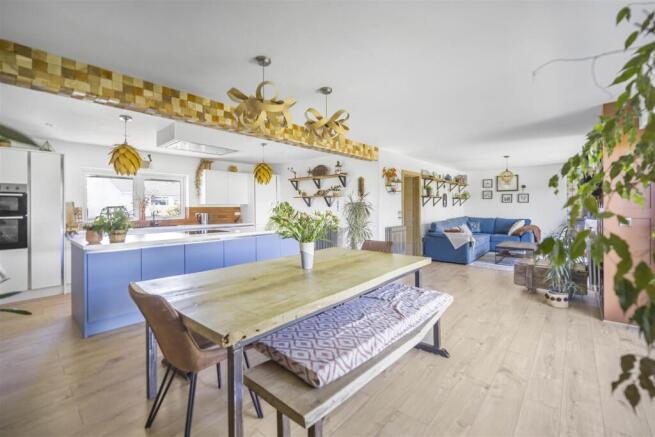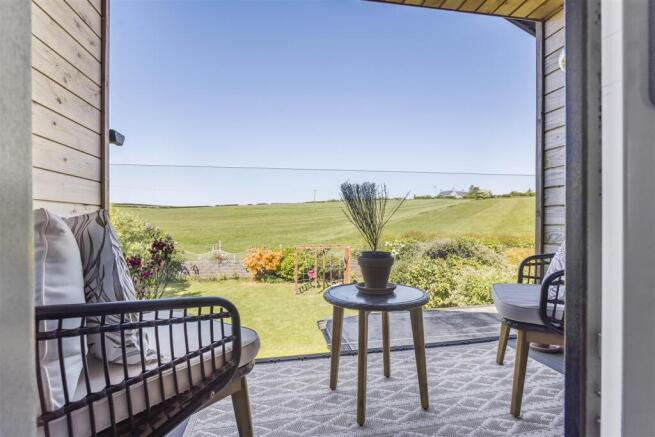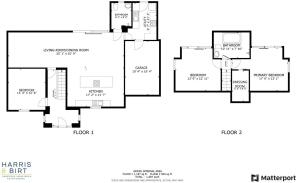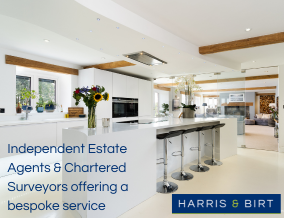
Lon Yr Eglwys, St. Brides Major, Bridgend

- PROPERTY TYPE
Detached
- BEDROOMS
3
- BATHROOMS
2
- SIZE
1,687 sq ft
157 sq m
- TENUREDescribes how you own a property. There are different types of tenure - freehold, leasehold, and commonhold.Read more about tenure in our glossary page.
Freehold
Key features
- Immaculate Detached Property
- Found In Excellent Condition Throughout
- Three Double Bedrooms
- Open Plan 'Heart of the Home' Kitchen/Dining/Living Room
- Two Bathrooms
- Integrated Garage
- Well Landscaped Gardens to Front & Rear
- EPC:
Description
St Brides Major offers village facilities within walking distance which include general store/post office, The Fox pub & restaurant, specialist shops, well regarded Church in Wales Infant and Junior School from where the children go to Cowbridge Comprehensive. Just a mile or so to the south is the Heritage Coastline and the beaches at Southerndown and Ogmore-by-Sea. Southerndown Golf Club is just a few minutes drive away. The good local road network brings easy access to major centres including Cowbridge, Llantrisant, Cardiff, Swansea, Bridgend, etc. There is a main railway station at Bridgend and Cardiff Wales Airport is within comfortable driving distance.
Accommodation -
Ground Floor -
Entrance Hall - 3.10m x 5.21m (10'2 x 17'1) - The property is entered via oak front door to open entrance vestibule. Straight carpeted staircase to first floor landing. UPVC double glazed windows to either elevation with inset horizontal blind. Fully skimmed walls and ceiling. Inset LED spotlighting. Traditional fitted radiator housed to wall. Attractive Terracotta style ceramic floor tiles span the length of the entrance hall. Useful understairs pull out storage for shoes and cloaks etc. Oak door opens through into;
Bedroom Three - 3.45m x 3.81m (11'4 x 12'6) - Good sized double bedroom in immaculate condition. Fully skimmed walls and ceiling. Wood effect flooring. UPVC double glazed window with inset horizontal blind. Traditional wall mounted fitted radiator.
Kitchen/Dining/Living Room - 10.69m x 6.86m max (35'1 x 22'6 max) - An impressive and substantial, 'heart of the home', family space comprising a modern fitted kitchen in a Milano Contour style. Range of Bianco Satin wall and base units and Smoke Blue matte finish base units to the fixed kitchen island, all are sat under and over a quartz effect worksurface. Features to include composite 1.5 sink and drainer in a matte black finish with matching black mixer tap. Eyeline double oven and grill facility. AEG integrated dishwasher behind matching decor panel. Up and over fridge/freezer. Fitted island with overhanging breakfast bar and a range of fitted base units. Inset Zanussi four ring induction hob and overhead chimney extractor in chrome. Attractive metro style tiled splashback. UPVC double glazed picture window to front elevation with inset horizontal blind allowing plenty of natural light. Further natural light via the range of full glazed sliding patio doors that sit across the rear elevation. Fully skimmed walls and ceiling throughout. Wood effect flooring. Traditional radiators to match throughout. Wood panelled walls. To the corner of the room is a free standing barrel style log burning stove with an underset log store.
Utility Room - 2.92m x 3.43m (9'7 x 11'3) - Spacious and sizeable utility room. UPVC fully glazed pedestrian door to rear elevation. Range of fitted wall and base units in an off-white high gloss finish. Wood effect worksurfaces. Electric two ring hob and fan oven. Stainless steel sink and drainer with chrome mixer tap. Plenty of space for washing machine and tumble dryer. Metro tiled splashbacks. Fully skimmed walls and ceiling. Inset LED spotlighting. Internal access through into integral garage.
Bathroom One - 1.85m x 2.44m (6'1 x 8'0) - Three piece suite in white comprising oversized walk in quadrant shower cubicle with integrated chrome shower, rainfall shower head attachment and separate shower head fitment. Low level WC and wall hung wash hand basin with chrome mixer tap and underset vanity unit. Attractive metro tiled splashbacks in a smoke blue finish. Skimmed walls and ceiling. Attractive traditional chrome radiator. Tiled wood effect flooring. UPVC double glazed opaque window to rear elevation.
First Floor -
Landing - 0.84m x 2.92m (2'9 x 9'7) - Accessed via straight carpeted staircase to first floor landing. Inset double glazed Velux window and tiled area. Communicating doors to all first floor rooms.
Master Bedroom - 5.18m x 3.99m (17'0 x 13'1) - An excellent sized double bedroom with UPVC fully double glazed patio doors opening out onto an al fresco dining terrace and overlooking the open countryside beyond. Useful storage set into eaves. Yorkshire boarded cupboard with LED spotlighting. Glass balustrade. Composite decked terrace. Air conditioning unit housed to wall. UPVC double glazed window to side elevation with inset horizontal blind. Traditional wall mounted radiator. Inset LED spotlighting. Fitted carpets. Hanging roller door offering access to dressing room.
Master Dressing Room - 1.55m x 2.87m (5'1 x 9'5) - An adaptable space currently in use as dressing room with range of hanging rails and open shelving. Inset LED spotlighting. Cork boarded floor.
Bedroom Two - 4.19m x 3.94m (13'9 x 12'11) - Another excellent sized double bedroom with UPVC double glazed sliding patio doors opening out onto al fresco dining terrace to match bedroom one. Yorkshire boarded internal glass balustrade. Inset LED spotlighting. Composite decked terrace. Fully skimmed walls and ceiling. Inset LED spotlighting. Fitted carpet. Fitted traditional radiator. UPVC double glazed window to side elevation with horizontal blind. Built in single wardrobe. Storage set into eaves.
Bathroom Two - 3.33m x 2.39m (10'11 x 7'10) - Modern and extremely well appointed four piece suite comprising walk in shower cubicle with integrated chrome shower rainfall shower head attachment and separate shower head fitment. Glazed and chrome shower screen. Free standing roll top bath with floor mounted chrome mixer tap and shower head fitment. Low level dual flush WC. Pedestal wash hand basin with chrome mixer tap. Attractive vertical metro tiles in a turquoise finish. Dressing table. Composite double glazed Velux window allows plenty of natural light. 6ft vertical traditional chrome radiator. Vinyl wood effect flooring.
Gardens - The property is set back from the road via a parcel of Cotswold laid gravel with pedestrian side access. Raised beds and borders to front elevation. Shallow laid steps lead up to inset porch. Mature shrubbery allowing privacy throughout. The rear garden is a delight and backs onto open countryside beyond. Made private via stone walls and high hedgerows. Mainly laid to lawn with a parcel of Cotswold laid stone and flagstone laid al fresco dining terrace. Beds and borders laid to adolescent and mature shrubbery. Facing in a south westerly elevation.
Garage - 3.15m x 4.98m (10'4 x 16'4) - Integral single garage. Good sized garage with up and over garage door. Plenty of space for storage and open shelving. Power and light.
Services - Mains services throughout.
Directions - From our office at 65 High Street, Cowbridge, turn right and at the end of Westgate turn left onto the main A48 road towards Bridgend. At the bottom of the long hill, known as Crack Hill, with the Chinese restaurant at the bottom of the hill bear left passing through the villages of Corntown and Ewenny. At the T junction turn left and follow the road into St Brides Major. Enter the village and just after The Fox turn right. Travel up the hill, bearing right, and take your next left onto Lon yr Eglwys, the property is located a short way on your right hand side, number 49.
Brochures
Lon Yr Eglwys, St. Brides Major, BridgendBrochure- COUNCIL TAXA payment made to your local authority in order to pay for local services like schools, libraries, and refuse collection. The amount you pay depends on the value of the property.Read more about council Tax in our glossary page.
- Band: E
- PARKINGDetails of how and where vehicles can be parked, and any associated costs.Read more about parking in our glossary page.
- Yes
- GARDENA property has access to an outdoor space, which could be private or shared.
- Yes
- ACCESSIBILITYHow a property has been adapted to meet the needs of vulnerable or disabled individuals.Read more about accessibility in our glossary page.
- Ask agent
Lon Yr Eglwys, St. Brides Major, Bridgend
Add an important place to see how long it'd take to get there from our property listings.
__mins driving to your place
Get an instant, personalised result:
- Show sellers you’re serious
- Secure viewings faster with agents
- No impact on your credit score
Your mortgage
Notes
Staying secure when looking for property
Ensure you're up to date with our latest advice on how to avoid fraud or scams when looking for property online.
Visit our security centre to find out moreDisclaimer - Property reference 33880027. The information displayed about this property comprises a property advertisement. Rightmove.co.uk makes no warranty as to the accuracy or completeness of the advertisement or any linked or associated information, and Rightmove has no control over the content. This property advertisement does not constitute property particulars. The information is provided and maintained by Harris & Birt, Cowbridge. Please contact the selling agent or developer directly to obtain any information which may be available under the terms of The Energy Performance of Buildings (Certificates and Inspections) (England and Wales) Regulations 2007 or the Home Report if in relation to a residential property in Scotland.
*This is the average speed from the provider with the fastest broadband package available at this postcode. The average speed displayed is based on the download speeds of at least 50% of customers at peak time (8pm to 10pm). Fibre/cable services at the postcode are subject to availability and may differ between properties within a postcode. Speeds can be affected by a range of technical and environmental factors. The speed at the property may be lower than that listed above. You can check the estimated speed and confirm availability to a property prior to purchasing on the broadband provider's website. Providers may increase charges. The information is provided and maintained by Decision Technologies Limited. **This is indicative only and based on a 2-person household with multiple devices and simultaneous usage. Broadband performance is affected by multiple factors including number of occupants and devices, simultaneous usage, router range etc. For more information speak to your broadband provider.
Map data ©OpenStreetMap contributors.
